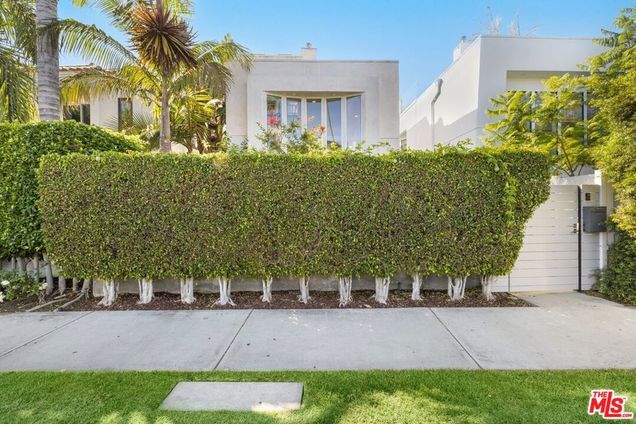685 Washington Boulevard
Marina del Rey, CA 90292
Map
- 3 beds
- 3 baths
- 2,051 sqft
- 2,499 sqft lot
- $877 per sqft
- 2005 build
- – on site
More homes
Welcome to your very own slice of paradise in this sophisticated architectural beach adjacent property. Built in 2005, this stunning home is nestled on the border of Marina del Rey and Venice, across the street from the Oxford Lagoon and just a short bike ride away from the sun-kissed shores. Upon entering, you'll be greeted by the light-filled living room boasting large windows and soaring 27-foot ceilings, creating an open and airy ambiance. The modern kitchen is a culinary enthusiast's dream, featuring stainless steel appliances and sleek concrete countertops, making meal preparation a breeze. Step outside to your private front patio, surrounded by lush landscaping, offering a serene oasis to unwind and soak up the coastal breeze. As you ascend to the second floor, you'll find a loft with a cozy fireplace, creating a warm and inviting space for relaxation. The loft leads to the second bedroom, providing a versatile area for guests or a home office. The generously proportioned master suite awaits on the second floor, exuding tranquility with ample natural light streaming through the windows. Indulge in the spa-like master bathroom, complete with a luxurious tub and glass shower, creating a sanctuary for relaxation. One of the standout features of this exceptional property is the rooftop deck, offering breathtaking views. Whether it's enjoying a morning coffee or hosting unforgettable gatherings with friends and family, this space provides the perfect backdrop for creating lasting memories. In addition, you'll appreciate the convenience and peace of mind provided by the direct access to the two-car garage. This feature ensures easy parking and secure storage for your vehicles. This home is close to the beach, shops, Abbot Kinney and an array of restaurants. Embrace the coastal lifestyle and seize this incredible opportunity to make this beachside haven your forever home.

Last checked:
As a licensed real estate brokerage, Estately has access to the same database professional Realtors use: the Multiple Listing Service (or MLS). That means we can display all the properties listed by other member brokerages of the local Association of Realtors—unless the seller has requested that the listing not be published or marketed online.
The MLS is widely considered to be the most authoritative, up-to-date, accurate, and complete source of real estate for-sale in the USA.
Estately updates this data as quickly as possible and shares as much information with our users as allowed by local rules. Estately can also email you updates when new homes come on the market that match your search, change price, or go under contract.
Checking…
•
Last updated May 14, 2025
•
MLS# 23291575 —
The Building
-
Year Built:2005
-
New Construction:No
-
Construction Materials:Stucco
-
Stories Total:2
-
Common Walls:No Common Walls
Interior
-
Levels:Two
-
Eating Area:Breakfast Counter / Bar
-
Flooring:Laminate, Tile
-
Room Type:Living Room, Loft
-
Fireplace:Yes
-
Fireplace:See Through
-
Laundry:Washer Included, Dryer Included, Inside
-
Laundry:1
Room Dimensions
-
Living Area:2051.00
Location
-
Directions:Washington Blvd, West of Lincoln.
-
Latitude:33.98619500
-
Longitude:-118.45596100
The Property
-
Property Type:Residential
-
Subtype:Single Family Residence
-
Zoning:LAR2
-
Lot Size Area:2499.0000
-
Lot Size Acres:0.0574
-
Lot Size SqFt:2499.00
-
View:1
Listing Agent
- Contact info:
- No listing contact info available
Beds
-
Total Bedrooms:3
Baths
-
Total Baths:3
-
Full & Three Quarter Baths:3
-
Full Baths:1
-
Three Quarter Baths:2
The Listing
-
Special Listing Conditions:Standard
-
Parcel Number:4228009015
Heating & Cooling
-
Heating:1
-
Heating:Central
-
Cooling:Yes
-
Cooling:Central Air
Appliances
-
Appliances:Dishwasher, Refrigerator, Electric Cooktop
-
Included:Yes
The Community
-
Association:No
-
Pool:None
-
Senior Community:No
-
Private Pool:No
-
Spa Features:None
-
Assessments:No
Parking
-
Parking:Yes
-
Parking:Garage - Two Door
-
Parking Spaces:2.00
-
Attached Garage:Yes
-
Garage Spaces:2.00
Walk Score®
Provided by WalkScore® Inc.
Walk Score is the most well-known measure of walkability for any address. It is based on the distance to a variety of nearby services and pedestrian friendliness. Walk Scores range from 0 (Car-Dependent) to 100 (Walker’s Paradise).
Soundscore™
Provided by HowLoud
Soundscore is an overall score that accounts for traffic, airport activity, and local sources. A Soundscore rating is a number between 50 (very loud) and 100 (very quiet).
Air Pollution Index
Provided by ClearlyEnergy
The air pollution index is calculated by county or urban area using the past three years data. The index ranks the county or urban area on a scale of 0 (best) - 100 (worst) across the United Sates.
Sale history
| Date | Event | Source | Price | % Change |
|---|---|---|---|---|
|
8/31/23
Aug 31, 2023
|
BRIDGE | $1,849,000 | ||
|
8/31/23
Aug 31, 2023
|
Sold Subject To Contingencies | CRMLS_CA | $1,849,000 | |
|
8/24/23
Aug 24, 2023
|
Price Changed | CRMLS_CA | $1,849,000 | -2.6% |




























