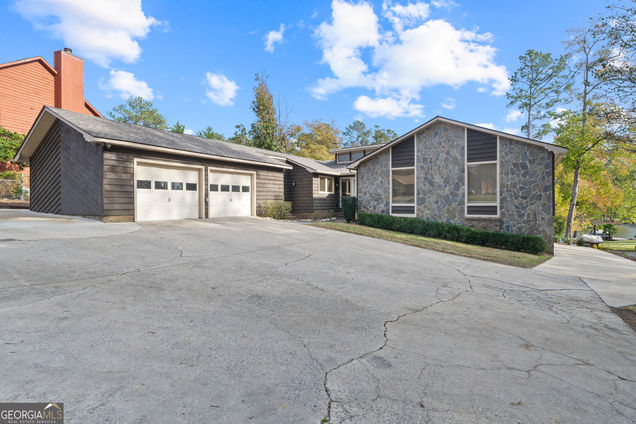6826 Bay Point Drive
Macon, GA 31220
- 4 beds
- 2.5 baths
- 2,259 sqft
- ~1/2 acre lot
- $168 per sqft
- 1980 build
- – on site
More homes
Seller will contribute to closing cost with reasonable offer! Wow!! Beautiful, updated, move-in ready one level lake front property! You will fall in love with this home! Easy access with a circle driveway with two car garage and additional parking for your cars, boats, RV, trailers or toys. Great indoor and outdoor space for entertaining on the large back deck overlooking Lake Tobesofkee or come relax on the screened in porch. Once you enter, notice the foyer, living room with heightened ceilings and a wood burning or gas stone fireplace. This four bedroom and two and half bath home has a spacious separate dining room for large gatherings. Kitchen with granite countertops, stainless steel appliances, electric cooktop and double ovens. Wide windows showcase natural light and amazing lake views throughout. Master on main with double sinks, combo shower and tub along with his and her closets. Separate laundry area with barn style door, folding table and cabinets for additional storage. Perfect office space or guest room with half bath with separate entry. Roof newer (2022) architectural shingles, gutters, newer deck (2023), upgraded seawall (2024), Bermuda sod added and extended driveway on each side of house for additional parking and sidewalk for low maintenance. Convenient to Interstate, restaurants, shopping and across from the Marina and Sandy Beach Park. This one you do not want to miss!

Last checked:
As a licensed real estate brokerage, Estately has access to the same database professional Realtors use: the Multiple Listing Service (or MLS). That means we can display all the properties listed by other member brokerages of the local Association of Realtors—unless the seller has requested that the listing not be published or marketed online.
The MLS is widely considered to be the most authoritative, up-to-date, accurate, and complete source of real estate for-sale in the USA.
Estately updates this data as quickly as possible and shares as much information with our users as allowed by local rules. Estately can also email you updates when new homes come on the market that match your search, change price, or go under contract.
Checking…
•
Last updated Apr 26, 2025
•
MLS# 10419986 —
The Building
-
Year Built:1980
-
Construction Materials:Wood Siding
-
Architectural Style:Country/Rustic, Traditional
-
Structure Type:House
-
Roof:Composition
-
Levels:One
-
Basement:Crawl Space
-
Total Finished Area:2259
-
Above Grade Finished:2259
-
Living Area Source:Public Records
-
Patio And Porch Features:Deck, Patio, Porch, Screened
Interior
-
Interior Features:Double Vanity, Master On Main Level, Walk-In Closet(s)
-
Kitchen Features:Breakfast Area, Pantry, Solid Surface Counters
-
Dining room Features:Separate Room
-
Flooring:Other, Tile, Vinyl
-
Fireplace Features:Gas Starter, Masonry
-
Total Fireplaces:1
-
Rooms:Foyer, Laundry, Office, Other
Financial & Terms
-
Home Warranty:No
-
Possession:Close Of Escrow
Location
-
Latitude:32.833692
-
Longitude:-83.780906
The Property
-
Property Type:Residential
-
Property Subtype:Single Family Residence
-
Property Condition:Resale
-
Lot:37
-
Lot Features:None
-
Lot Size Acres:0.49
-
Lot Size Source:Public Records
-
Parcel Number:H0080062
-
Leased Land:No
-
Land Lot:239
-
Vegetation:Grassed
-
Frontage Type:Lakefront
-
View:Lake
-
Fencing:Fenced
-
Waterfront Features:Lake Access
Listing Agent
- Contact info:
- Agent phone:
- (478) 953-8595
- Office phone:
- (478) 953-8595
Taxes
-
Tax Year:2024
-
Tax Annual Amount:$3,055.72
Beds
-
Bedrooms:4
-
Bed Main:4
Baths
-
Full Baths:2
-
Main Level Full Baths:2
-
Half Baths:1
-
Main Half Baths:1
The Listing
-
Financing Type:Conventional
Heating & Cooling
-
Heating:Central, Electric
-
Cooling:Central Air, Electric
Utilities
-
Utilities:Underground Utilities
-
Sewer:Public Sewer
-
Water Source:Public
Appliances
-
Appliances:Cooktop, Dishwasher, Disposal, Oven/Range (Combo), Refrigerator
-
Laundry Features:Other
Schools
-
District:3
-
Elementary School:Heritage
-
Middle School:Weaver
-
High School:Westside
The Community
-
Subdivision:Christopher's Cove
-
Community Features:Lake, Street Lights
-
Association:No
-
Association Fee Includes:None
Parking
-
Parking Features:Garage
-
Parking Total:2
Walk Score®
Provided by WalkScore® Inc.
Walk Score is the most well-known measure of walkability for any address. It is based on the distance to a variety of nearby services and pedestrian friendliness. Walk Scores range from 0 (Car-Dependent) to 100 (Walker’s Paradise).
Bike Score®
Provided by WalkScore® Inc.
Bike Score evaluates a location's bikeability. It is calculated by measuring bike infrastructure, hills, destinations and road connectivity, and the number of bike commuters. Bike Scores range from 0 (Somewhat Bikeable) to 100 (Biker’s Paradise).
Air Pollution Index
Provided by ClearlyEnergy
The air pollution index is calculated by county or urban area using the past three years data. The index ranks the county or urban area on a scale of 0 (best) - 100 (worst) across the United Sates.
Max Internet Speed
Provided by BroadbandNow®
This is the maximum advertised internet speed available for this home. Under 10 Mbps is in the slower range, and anything above 30 Mbps is considered fast. For heavier internet users, some plans allow for more than 100 Mbps.
Sale history
| Date | Event | Source | Price | % Change |
|---|---|---|---|---|
|
4/25/25
Apr 25, 2025
|
Sold | GAMLS | $380,000 | -15.6% |
|
2/20/25
Feb 20, 2025
|
Pending | GAMLS | $450,000 | |
|
1/28/25
Jan 28, 2025
|
Price Changed | GAMLS | $450,000 | -3.2% |

