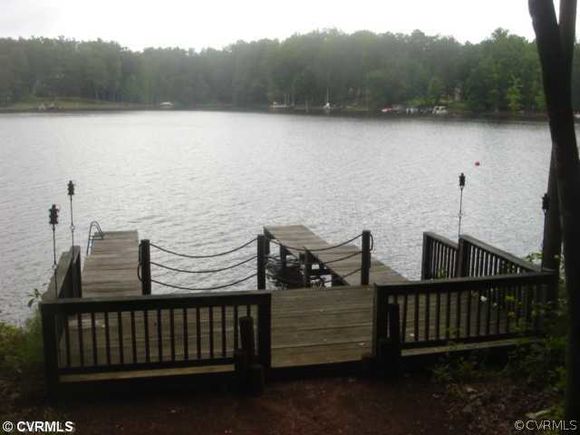682 Lake Caroline Drive
Ruther Glen, VA 22546
Map
- 3 beds
- 2 baths
- 1,606 sqft
- $186 per sqft
- 2002 build
- – on site
More homes
AMAZING inside & out. View of the widest point of the lake,breathtaking. This home is move in ready. Open foyer w/ 2 bedrooms and 1 bath on the front of the house. Kitchen with stone bar, white cabinets & lots of counter space. With the view from the kitchen sink you will want to wash dishes. Living Room with Cathedral ceiling & ceiling fan w/ Stone gas Fire Place that looks through to the lake.Dining room open to kitchen & living room, opens to screen porch which leads to deck where you can enjoy your stone fireplace outside, too. Fenced in rear yard w/ gate to the lake, walk way to the dock/pier.Back inside we have the Master bedroom w/french door to the deck w/ view of the lake, master bath & walkin closet.With full price offer everything conveys, including 10k Yamaha Waverunner!

Last checked:
As a licensed real estate brokerage, Estately has access to the same database professional Realtors use: the Multiple Listing Service (or MLS). That means we can display all the properties listed by other member brokerages of the local Association of Realtors—unless the seller has requested that the listing not be published or marketed online.
The MLS is widely considered to be the most authoritative, up-to-date, accurate, and complete source of real estate for-sale in the USA.
Estately updates this data as quickly as possible and shares as much information with our users as allowed by local rules. Estately can also email you updates when new homes come on the market that match your search, change price, or go under contract.
Checking…
•
Last updated Apr 7, 2025
•
MLS# 1115674 —
The Building
-
Year Built:2002
-
Year Built Details:Actual
-
New Construction:false
-
Construction Materials:Drywall,Concrete,VinylSiding
-
Architectural Style:Contemporary,Custom
-
Roof:Shingle
-
Exterior Features:Dock,Lighting,UnpavedDriveway
-
Stories Total:1
-
Stories:1
-
Levels:One
-
Basement:CrawlSpace
-
Basement:false
-
Door Features:FrenchDoors,InsulatedDoors,StormDoors
-
Patio And Porch Features:Deck,Screened
-
Security Features:GatedCommunity,SmokeDetectors,SecurityGuard
-
Building Area Source:Assessor
Interior
-
Interior Features:BedroomOnMainLevel,BayWindow,CeilingFans,DiningArea,DoubleVanity,FrenchDoorsAtriumDoors,BathInPrimaryBedroom,MainLevelPrimary,RecessedLighting,WalkInClosets
-
Flooring:PartiallyCarpeted,Vinyl,Wood
-
Rooms Total:7
-
Fireplace:true
-
Fireplace Features:Gas,Stone
-
Fireplaces Total:1
Room Dimensions
-
Living Area:1606.0
-
Living Area Source:Assessor
Financial & Terms
-
Possession:CloseOfEscrow
Location
-
Directions:I95 to exit 104; west on 207 to light. Make a right onto Rte. 1 North; approx 5 miles; Lake Caroline will be on your right. Make a left into Lake Caroline; follow Lake Caroline Drive; house on the left.
The Property
-
Parcel Number:7628
-
Property Type:Residential
-
Property Subtype:SingleFamilyResidence
-
Property Subtype Additional:SingleFamilyResidence
-
Property Condition:Resale
-
Property Attached:false
-
Lot Features:Waterfront
-
Lot Size Units:Acres
-
Zoning Description:R1
-
View:Water
-
View:true
-
Fencing:BackYard,Partial
-
Frontage Length:60.0000
-
Waterfront:true
-
Waterfront Features:Lake,LakeFront,WaterAccess,WalkToWater,Waterfront
Listing Agent
- Contact info:
- Agent phone:
- (804) 647-3767
- Office phone:
- (804) 559-5990
Taxes
-
Tax Year:2010
-
Tax Lot:363
-
Tax Block:/
-
Tax Annual Amount:2125.83
-
Tax Assessed Value:394570
-
Tax Legal Description:LAKE CAROLINE LOT 363
Beds
-
Bedrooms Total:3
Baths
-
Total Baths:2
-
Full Baths:2
Heating & Cooling
-
Cooling:CentralAir
-
Cooling:true
-
Heating:Electric,HeatPump,Propane
-
Heating:true
Utilities
-
Sewer:SepticTank
Appliances
-
Appliances:Dryer,Dishwasher,ExhaustFan,ElectricCooking,ElectricWaterHeater,Freezer,Disposal,Microwave,Oven,Refrigerator,Washer
Schools
-
Elementary School:Ladysmith
-
Middle Or Junior School:Caroline
-
High School:Caroline
The Community
-
Subdivision Name:Lake Caroline
-
Community Features:BasketballCourt,CommonGroundsArea,Clubhouse,Dock,Gated,HomeOwnersAssociation,Marina,Playground,TennisCourts
-
Association:true
-
Association Fee:962.0
-
Association Fee Includes:Clubhouse,Pools,RecreationFacilities,Security,WaterAccess
-
Association Fee Frequency:Annually
-
Pool Features:Community,Pool
Parking
-
Garage:true
-
Attached Garage:true
-
Garage Spaces:2.0
-
Parking Features:Attached,Driveway,Garage,GarageDoorOpener,Unpaved
Bike Score®
Provided by WalkScore® Inc.
Bike Score evaluates a location's bikeability. It is calculated by measuring bike infrastructure, hills, destinations and road connectivity, and the number of bike commuters. Bike Scores range from 0 (Somewhat Bikeable) to 100 (Biker’s Paradise).
Air Pollution Index
Provided by ClearlyEnergy
The air pollution index is calculated by county or urban area using the past three years data. The index ranks the county or urban area on a scale of 0 (best) - 100 (worst) across the United Sates.
Sale history
| Date | Event | Source | Price | % Change |
|---|---|---|---|---|
|
6/28/24
Jun 28, 2024
|
CVRMLS | $720,000 | -2.7% | |
|
5/31/24
May 31, 2024
|
CVRMLS | $739,900 | ||
|
5/26/24
May 26, 2024
|
CVRMLS | $739,900 | 146.6% (12.4% / YR) |












