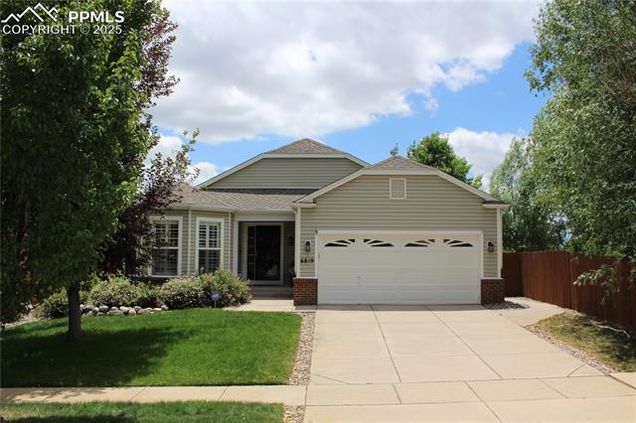6819 Barela Court
Colorado Springs, CO 80923
Map
- 3 beds
- 2 baths
- 2,308 sqft
- 9,196 sqft lot
- $194 per sqft
- 2002 build
- – on site
Tucked into a quiet Colorado Springs cul-de-sac, this ranch-style retreat is more than just a house—it’s your excuse to finally stop scrolling and start living. With curb appeal that makes the neighbors jealous in a passive-aggressive way, the exterior sports low-maintenance vinyl siding and vinyl windows—so you can spend less time painting things and more time pretending to hike the nearby trail system and nature preserve. Step inside to real wood floors that don’t creak in Morse code about your snack habits. The open great room concept vaults the ceilings and your expectations, flooding the space with light like it's auditioning for a “Best Natural Lighting” award. The kitchen? A granite-solid surface paradise where the gas stove and microwave wait patiently for your takeout containers. Custom shutters and a bay window in the dining area add drama to your morning coffee. The main level laundry room and master bedroom keep everything conveniently located for people who’ve evolved beyond stairs. The five-piece master bath has a walk-in closet for your hoarded sweaters and central A/C so you don’t melt while folding laundry. Out back, the custom Trex deck is ready to silently judge your grill game while offering enough room for actual entertaining—or awkward small talk if you're into that.

Last checked:
As a licensed real estate brokerage, Estately has access to the same database professional Realtors use: the Multiple Listing Service (or MLS). That means we can display all the properties listed by other member brokerages of the local Association of Realtors—unless the seller has requested that the listing not be published or marketed online.
The MLS is widely considered to be the most authoritative, up-to-date, accurate, and complete source of real estate for-sale in the USA.
Estately updates this data as quickly as possible and shares as much information with our users as allowed by local rules. Estately can also email you updates when new homes come on the market that match your search, change price, or go under contract.
Checking…
•
Last updated Jul 17, 2025
•
MLS# 4382076 —
The Building
-
SqFt Total:2,308 Sqft
-
Total Basement SqFt:772
-
SqFt Finished:1,536 Sqft
-
Year Built:2002
-
Roof:Composite Shingle
-
Foundation Details:Partial Basement
-
Siding:Alum/Vinyl/Steel
-
Structure:Frame
-
Floor Plan:Ranch
-
Patio Description:Composite
Interior
-
Floors:Carpet, Ceramic Tile, Wood
-
Entry:Natural Wood
Room Dimensions
-
SqFt Main Floor:1,536 Sqft
-
SqFt Upper Floor:0 Sqft
-
SqFt Lower Floor:0 Sqft
Financial & Terms
-
Terms:Cash, Conventional, FHA, VA
Location
-
Latitude:38.912518
-
Longitude:-104.703288
The Property
-
Property Type:Residential
-
Property Subtype:Single Family
-
Construction Status:Existing Home
-
Adjacent Parcel for Sale:No
-
Property Attached:No
-
Lot Description:Cul-de-sac, Level
-
Lot Location:Hiking Trail, Near Hospital, Near Park, Near Public Transit, Near Schools, Near Shopping Center
-
Lot Size:9194
-
Lot Size Area:9194.00
-
Lot Size Units:SqFt
-
Acres Total:0.2111
-
Fence:Rear
-
Driveway:Concrete
-
Alley:None
-
Landscaped:All
-
Miscellaneous:Auto Sprinkler System, HOA Required $, Kitchen Pantry, Security System, Window Coverings
Listing Agent
- Contact info:
- Agent phone:
- (719) 761-1121
- Office phone:
- (719) 761-1121
Taxes
-
Tax Year:2024
-
Tax Amount:$1,262.78
Beds
-
Bedrooms Total:3
-
Main Floor Bedroom:1
Baths
-
Total Baths:2
-
Full Baths:2
Heating & Cooling
-
Heating:Forced Air, Natural Gas
-
Cooling:Central Air
Utilities
-
Utilities:Electricity Connected, Natural Gas Connected
-
Water:Municipal
Appliances
-
Appliances:Dishwasher, Disposal, Gas in Kitchen, Microwave Oven, Oven, Range, Refrigerator
Schools
-
School District:District 49
The Community
-
HOA Covenants Exist:Yes
-
Association Fee:$55
-
Association Fee Frequency:Quarterly
-
Association Fee Includes:Covenant Enforcement
Parking
-
Garage Type:Attached
-
Garage Spaces:2
-
Garage Amenitities:Garage Door Opener
Monthly cost estimate

Asking price
$450,000
| Expense | Monthly cost |
|---|---|
|
Mortgage
This calculator is intended for planning and education purposes only. It relies on assumptions and information provided by you regarding your goals, expectations and financial situation, and should not be used as your sole source of information. The output of the tool is not a loan offer or solicitation, nor is it financial or legal advice. |
$2,409
|
| Taxes | $105 |
| Insurance | $210 |
| Utilities | $147 See report |
| Total | $2,871/mo.* |
| *This is an estimate |
Soundscore™
Provided by HowLoud
Soundscore is an overall score that accounts for traffic, airport activity, and local sources. A Soundscore rating is a number between 50 (very loud) and 100 (very quiet).
Air Pollution Index
Provided by ClearlyEnergy
The air pollution index is calculated by county or urban area using the past three years data. The index ranks the county or urban area on a scale of 0 (best) - 100 (worst) across the United Sates.
Sale history
| Date | Event | Source | Price | % Change |
|---|---|---|---|---|
|
7/17/25
Jul 17, 2025
|
Listed / Active | PPMLS | $450,000 | |
|
4/18/16
Apr 18, 2016
|
Price Changed | PPMLS | ||
|
2/26/16
Feb 26, 2016
|
Listed / Active | PPMLS |




















