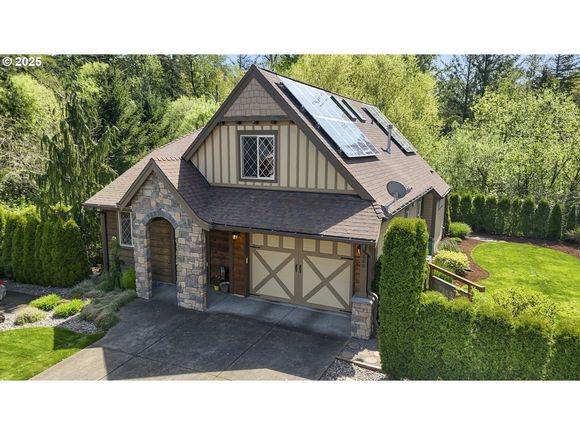680 SE Jackson Park Rd
Troutdale, OR 97060
Map
- 3 beds
- 3 baths
- 1,740 sqft
- 5,662 sqft lot
- $339 per sqft
- 2011 build
- – on site
Amazing location along-side of Beaver Creek and Glenn Otto Park on the Sandy River. Walk to the Historic Troutdale downtown strip of retail stores and restaurants. Quality built custom craftsman home that has wavy board cedar siding, stone arch, and board & batten front facade. Vaulted ceilings, view balcony, skylights and many updates including owned solar panels, newer appliances, and a new A/C unit just installed on 6/24. Vaulted great-room w/hardwood floors, built-ins, gas fireplace, and access to very private back covered patio for out-door entertaining. Open kitchen with custom cabinets and eating bar. Primary suite on the main w/walk-in closet. Vaulted ceilings upstairs in the two bedrooms and loft area, plus a full bathroom up and a private balcony overlooking the greenway off the back bedroom. Fantastic location with easy access to Hwy, parks, McMenamin's Edgefield, shopping, restaurants and so much more. Truly a one of kind property! Come and see it before it is gone.

Last checked:
As a licensed real estate brokerage, Estately has access to the same database professional Realtors use: the Multiple Listing Service (or MLS). That means we can display all the properties listed by other member brokerages of the local Association of Realtors—unless the seller has requested that the listing not be published or marketed online.
The MLS is widely considered to be the most authoritative, up-to-date, accurate, and complete source of real estate for-sale in the USA.
Estately updates this data as quickly as possible and shares as much information with our users as allowed by local rules. Estately can also email you updates when new homes come on the market that match your search, change price, or go under contract.
Checking…
•
Last updated Jul 17, 2025
•
MLS# 492267286 —
The Building
-
Year Built:2011
-
New Construction:false
-
Architectural Style:Craftsman, Traditional
-
Roof:Composition
-
Stories:2
-
Basement:CrawlSpace
-
Foundation Details:ConcretePerimeter
-
Exterior Description:BoardBattenSiding, CementSiding, Stone, WoodSiding
-
Exterior Features:CoveredPatio, Fenced, Sprinkler, Yard
-
Window Features:DoublePaneWindows, VinylFrames
-
Accessibility:true
-
Accessibility Features:GarageonMain, GroundLevel, MainFloorBedroomBath, MinimalSteps, Parking, UtilityRoomOnMain
-
Building Area Description:Trio
-
Building Area Total:1740.0
-
Building Area Calculated:1740
Interior
-
Interior Features:CeilingFan, GarageDoorOpener, Skylight, VaultedCeiling, WalltoWallCarpet, WoodFloors
-
Fireplace:true
-
Fireplaces Total:1
-
Fireplace Features:Gas
-
Energy Efficiency Features:Solar
Room Dimensions
-
Main Level Area Total:1095
-
Upper Level Area Total:645
Financial & Terms
-
Bank Owned:false
-
Land Lease:false
-
Short Sale:false
-
Home Warranty:false
Location
-
Directions:Historic Columbia River Hwy. to Jackson Park Road, Private Lane on Left.
-
Latitude:45.53669
-
Longitude:-122.379725
The Property
-
Parcel Number:R633094
-
Property Type:Residential
-
Property Subtype:SingleFamilyResidence
-
Property Condition:UpdatedRemodeled
-
Lot Features:Level
-
Lot Size Range:SqFt5000to6999
-
Lot Size Acres:0.13
-
Lot Size SqFt:5662.0
-
Lot Size Dimensions:Irregular -5,451sqft
-
View:true
-
View Description:ParkGreenbelt, TreesWoods
-
Waterfront:true
-
Waterfront Features:Creek
-
Water Body Name:Beaver Crk / Sandy R
-
Property Attached:false
-
Road Surface Type:Paved
Listing Agent
- Contact info:
- Agent phone:
- (503) 680-4107
- Office phone:
- (503) 653-0607
Taxes
-
Tax Year:2024
-
Tax Legal Description:BEAVER CREEK COTTAGES, LOT 6, INC UND INT TRACT A&C
-
Tax Annual Amount:3934.66
Beds
-
Bedrooms Total:3
Baths
-
Total Baths:3
-
Full Baths:2
-
Partial Baths:1
-
Total Baths:2.1
-
Total Baths Main Level:1.1
-
Total Baths Upper Level:1.0
-
Full Baths Main Level:1
-
Full Baths Upper Level:1
-
Partial Baths Main Level:1
The Listing
-
Virtual Tour URL Unbranded:https://my.matterport.com/show/?m=ks3x5KZcWkN
Heating & Cooling
-
Heating:ForcedAir90
-
Heating:true
-
Cooling:CentralAir
-
Cooling:true
Utilities
-
Sewer:PublicSewer
-
Hot Water Description:Gas
-
Water Source:PublicWater
-
Fuel Description:Gas
-
Internet Service Type:Cable
Appliances
-
Appliances:Dishwasher, Disposal, FreeStandingRange, FreeStandingRefrigerator, Microwave, Pantry, StainlessSteelAppliance, Tile
Schools
-
Elementary School:Troutdale
-
Middle Or Junior School:Walt Morey
-
High School:Reynolds
The Community
-
Senior Community:false
Parking
-
Attached Garage:true
-
Garage Type:Attached,Oversized
-
Garage Spaces:1.0
-
Parking Total:1.0
-
Parking Features:Driveway, OffStreet
Monthly cost estimate

Asking price
$589,900
| Expense | Monthly cost |
|---|---|
|
Mortgage
This calculator is intended for planning and education purposes only. It relies on assumptions and information provided by you regarding your goals, expectations and financial situation, and should not be used as your sole source of information. The output of the tool is not a loan offer or solicitation, nor is it financial or legal advice. |
$3,158
|
| Taxes | $327 |
| Insurance | $162 |
| Utilities | $117 See report |
| Total | $3,764/mo.* |
| *This is an estimate |
Soundscore™
Provided by HowLoud
Soundscore is an overall score that accounts for traffic, airport activity, and local sources. A Soundscore rating is a number between 50 (very loud) and 100 (very quiet).
Air Pollution Index
Provided by ClearlyEnergy
The air pollution index is calculated by county or urban area using the past three years data. The index ranks the county or urban area on a scale of 0 (best) - 100 (worst) across the United Sates.
Sale history
| Date | Event | Source | Price | % Change |
|---|---|---|---|---|
|
7/17/25
Jul 17, 2025
|
Listed / Active | RMLS | $589,900 | 45.7% (8.4% / YR) |
|
2/4/20
Feb 4, 2020
|
RMLS | $405,000 |

36% of nearby similar homes sold for over asking price
Similar homes that sold in bidding wars went $10k above asking price on average, but some went as high as $52k over asking price.
















































