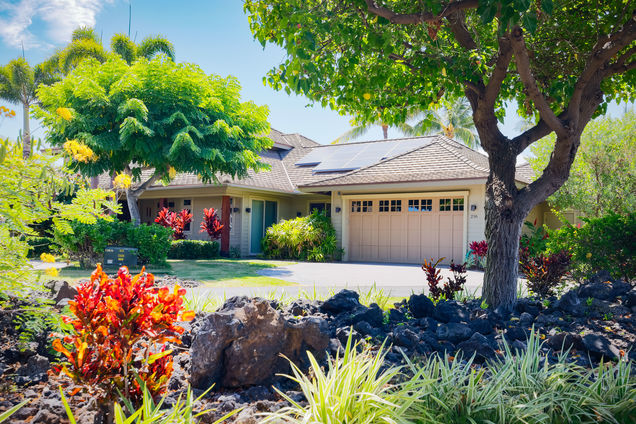68 1122 N Kaniku Dr Unit 54-1
Kamuela, HI 96743
Map
- 4 beds
- 4 baths
- 2,103 sqft
- $1,083 per sqft
- 2007 build
Escape to luxury in this exquisite Ka Milo Unit 216, a turnkey-furnished condo blending modern elegance with Kailua-Kona’s tropical allure. Nestled within a premier resort community, this 4-bedroom retreat offers breathtaking Mauna Kea views and access to world-class amenities.<br><br>Unit 216 is sold turnkey furnished and has an excellent track record as a successful vacation rental. With its flexible floor plan, it makes the ultimate getaway with plenty of room for guests and family. The upstairs master suite boasts views of Mauna Kea and the Kohala Mountains from its private lanai, and a luxurious bathroom appointed with a large soaking tub, walk-in shower, dual vanity sinks, and walk-in closet. The downstairs master suite mirrors the upstairs with the added benefit of enjoying the greenspace behind the unit. A short walk along the green leads you to the world-class recreation center. Complete with a gathering hale, state-of-the-art air-conditioned fitness center, lagoon-style pool, two jacuzzis, and adult lap pool, this is the largest amenity center of its kind in the area.<br><br>Appointed with Thermador appliances, a wine fridge, and generous granite countertops, the kitchen is the heart of the home. Enjoy meals inside or on the covered lanai. Recently renovated with new cabinets and a built-in barbecue, the private lanai is a great place to gather. Central air conditioning keeps things cool, and a complete photovoltaic solar electric system, which is leased through Tesla, helps to maintain low utility costs. With an acceptable offer, a six-seater golf cart may be conveyed with the sale.<br><br>HOA fees include water, sewer, trash removal, exterior pest control, basic cable, pool and recreation area maintenance, and landscaping. Walking and biking trails from Ka Milo lead to shops, dining, world-class resorts, beaches, and more.

Last checked:
As a licensed real estate brokerage, Estately has access to the same database professional Realtors use: the Multiple Listing Service (or MLS). That means we can display all the properties listed by other member brokerages of the local Association of Realtors—unless the seller has requested that the listing not be published or marketed online.
The MLS is widely considered to be the most authoritative, up-to-date, accurate, and complete source of real estate for-sale in the USA.
Estately updates this data as quickly as possible and shares as much information with our users as allowed by local rules. Estately can also email you updates when new homes come on the market that match your search, change price, or go under contract.
Checking…
•
Last updated Jul 19, 2025
•
MLS# 722720 —
The Building
-
Year Built:2007
-
Unit Number:54-1
-
Roofed Area Units:Square Feet
-
Exterior Area Units:Square Feet
-
Security Features:Fire Sprinkler System
Interior
-
Interior Features:Cathedral Ceiling(s), High Ceilings, Recreation Room, Vaulted Ceiling(s), Wet Bar
-
Living Area:2,103 Sqft
-
Window Features:Blinds
-
Living Area Units:Square Feet
Financial & Terms
-
Listing Terms:Cash, Conventional
-
Ownership:CPR
-
Land Tenure:Fee Simple
Location
-
Region:South Kohala
-
Unparsed Address:68-1122 N KANIKU DR, #54-1, KAMUELA, HI 96743
-
Longitude:-155.85321075
-
Latitude:19.9501378
The Property
-
Property Type:Residential
-
Property Sub Type:Condominium
-
Property Attached:true
-
Exterior Features:Recreation Area
-
Zoning:RM-4
-
Lot Features:Landscaped
-
Lot Size Area:0 Sqft
-
Parcel Number:3680220410029
-
Roads:Private
-
Elevation Units:Feet
-
Flood Zone:X
-
Lava Zone:3
-
Waterfront:false
Listing Agent
- Contact info:
- Agent phone:
- (808) 938-3679
- Office phone:
- (808) 889-1010
Taxes
-
Tax Year:2023
-
Tax Annual Amount:$21,128
Beds
-
Bedrooms Total:4
Baths
-
Bathrooms Full:4
-
Bathrooms Total:4
-
Bathrooms Total:4
Utilities
-
Utilities:Cable Available, Electricity Available, Sewer Connected
-
Water Heater:Solar
-
Water Source:Private
-
Solid Waste Disposal:Included with Maintenance Fees
Appliances
-
Appliances:Convection Oven, Dishwasher, Disposal, Double Oven, Dryer, Indoor Grill, Microwave, Range, Range Hood, Refrigerator, Washer, Wine Cooler
-
Washer Dryer Type:Dryer, Front Load, Washer
The Community
-
Subdivision Name:Mauna Lani Resort
-
Association Fee:$1,535
-
Association Fee Frequency:Monthly
-
Community Features:Clubhouse, Community Kitchen
-
Pool:false
-
Pets Allowed:Yes
Parking
-
Parking Features:Covered
-
Garage Area Units:Square Feet
-
Carport Area Units:Square Feet
Monthly cost estimate

Asking price
$2,279,000
| Expense | Monthly cost |
|---|---|
|
Mortgage
This calculator is intended for planning and education purposes only. It relies on assumptions and information provided by you regarding your goals, expectations and financial situation, and should not be used as your sole source of information. The output of the tool is not a loan offer or solicitation, nor is it financial or legal advice. |
$12,203
|
| Taxes | $1,760 |
| Insurance | $626 |
| HOA fees | $1,535 |
| Utilities | $322 See report |
| Total | $16,446/mo.* |
| *This is an estimate |
Walk Score®
Provided by WalkScore® Inc.
Walk Score is the most well-known measure of walkability for any address. It is based on the distance to a variety of nearby services and pedestrian friendliness. Walk Scores range from 0 (Car-Dependent) to 100 (Walker’s Paradise).
Bike Score®
Provided by WalkScore® Inc.
Bike Score evaluates a location's bikeability. It is calculated by measuring bike infrastructure, hills, destinations and road connectivity, and the number of bike commuters. Bike Scores range from 0 (Somewhat Bikeable) to 100 (Biker’s Paradise).
Air Pollution Index
Provided by ClearlyEnergy
The air pollution index is calculated by county or urban area using the past three years data. The index ranks the county or urban area on a scale of 0 (best) - 100 (worst) across the United Sates.
Sale history
| Date | Event | Source | Price | % Change |
|---|---|---|---|---|
|
7/18/25
Jul 18, 2025
|
Listed / Active | HISMLS | $2,279,000 |


























