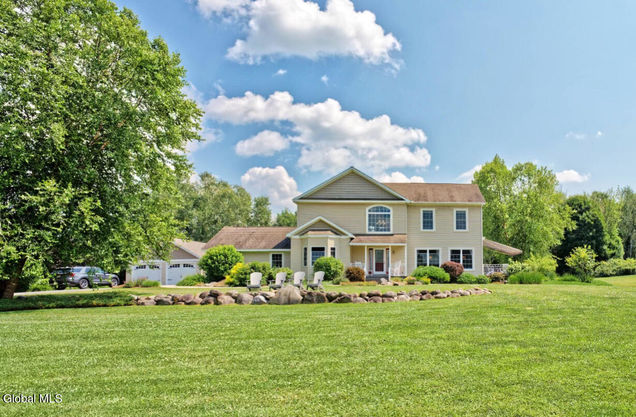672 Lakeview Road
Broadalbin, NY 12025
Map
- 4 beds
- 4 baths
- 2,650 sqft
- ~2 acre lot
- $584 per sqft
- 2012 build
Discover unmatched elegance in this stunning 4-bed, 4-bath lakefront estate on 1.8 private acres with 70 feet of exclusive beach rights. Built in 2012, this 3,000+ sq ft home features soaring ceilings, walls of windows, and breathtaking lake views. Spacious, light-filled interiors include a chef's kitchen, hardwood floors, and custom finishes. The finished basement offers space for a media room, gym, or guest suite. Enjoy swimming, boating, and sunset views from your private shoreline. A rare blend of luxury, comfort, and natural beauty awaits.

Last checked:
As a licensed real estate brokerage, Estately has access to the same database professional Realtors use: the Multiple Listing Service (or MLS). That means we can display all the properties listed by other member brokerages of the local Association of Realtors—unless the seller has requested that the listing not be published or marketed online.
The MLS is widely considered to be the most authoritative, up-to-date, accurate, and complete source of real estate for-sale in the USA.
Estately updates this data as quickly as possible and shares as much information with our users as allowed by local rules. Estately can also email you updates when new homes come on the market that match your search, change price, or go under contract.
Checking…
•
Last updated Jul 17, 2025
•
MLS# 202521844 —
Upcoming Open Houses
-
Saturday, 7/19
12pm-2pm -
Sunday, 7/20
10am-12pm
The Building
-
Year Built:2012
-
New Construction:false
-
Construction Materials:Vinyl Siding
-
Architectural Style:Colonial, Split Level
-
Direction Faces:None
-
Roof:Shingle, Asphalt
-
Entry Level:None
-
Exterior Features:Garden, Lighting
-
Door Features:Sliding Doors
-
Patio And Porch Features:Side Porch, Awning(s), Front Porch, Porch
-
Security Features:Smoke Detector(s), Carbon Monoxide Detector(s)
-
Basement:Finished, Full
-
Basement Finished:true
-
Basement Full:true
-
Above Grade Finished Area:2650.0
-
Below Grade Finished Area:1350.0
Interior
-
Interior Features:Paddle Fan, Walk-In Closet(s), Built-in Features, Crown Molding, Kitchen Island
-
Kitchen:true
-
Kitchen Level:First
-
Dining Room:true
-
Living Room:true
-
Living Room Level:First
-
Family Room:true
-
Family Room Level:First
-
Rooms Total:13
-
Flooring:Tile, Carpet, Hardwood
-
Stories:None
-
Laundry Features:In Basement
-
Laundry Features -In Basement:true
-
Fireplace:true
-
Fireplace Features:Family Room, Gas
-
Furnished:None
Room Dimensions
-
Living Area:2650.0
Financial & Terms
-
Possession:At Closing
-
Rent Includes:None
Location
-
Directions:Exit 27 to Rt 30 North, continue on CR-155 & continue on CR-11 W Main St, bear right onto North St, bear left onto Lakeview Road
-
Directions:Exit 27 to Rt 30 North, continue on CR-155 & continue on CR-11 W Main St, bear right onto North St, bear left onto Lakeview Road
-
Latitude:43.102196
-
Longitude:-74.173086
The Property
-
Property Type:Residential
-
Property Condition:Updated/Remodeled
-
Property Subtype:Single Family Residence
-
Lot Features:Secluded, Level, Private, Sprinklers In Front, Sprinklers In Rear, Views, Cleared, Garden, Landscaped
-
Lot Size Area:1.8
-
Lot Size Acres:1.8
-
Lot Size Units:Acres
-
Lot Size SqFt:78408.0
-
Possible Use:None
-
Parcel Number:172289 106.-1-7.2
-
Topography:None
-
Views:true
-
View:Hills, Lake
-
Waterfront:Yes
-
Garden:true
-
Other Structures:Shed(s), Garage(s)
Listing Agent
- Contact info:
- Agent phone:
- (518) 505-6407
- Office phone:
- (518) 370-3170
Taxes
-
Tax Lot:7.2
-
Tax Block:1
-
Tax Tract:106.
-
Tax Annual Amount:9834.58
Beds
-
Bedrooms Total:4
-
Bedroom:true
-
Bedroom Level:Second
Baths
-
Total Baths:4
-
Total Baths:3.5
-
Full Baths:3
-
Full Bath Level:Basement
-
Three Quarter Baths:None
-
Half Baths:1
-
Half Baths:1
-
Quarter Baths:None
Heating & Cooling
-
Cooling:Other, None
-
Cooling:false
-
Cooling:true
-
Heating:Propane
-
Heating:true
-
Heating Propane:true
-
Gas Fireplace:true
Utilities
-
Electric:Single Phase, Underground, 200+ Amp Service, Generator
-
Sewer:Septic Tank
-
Sewer/Septic Tank:true
Appliances
-
Appliances:Built-In Electric Oven, Cooktop, Dishwasher, Dryer, ENERGY STAR Qualified Appliances, Microwave, Range, Refrigerator, Washer/Dryer, Water Purifier
-
Range:true
-
Refrigerator:true
-
Microwave:true
-
Dishwasher:true
-
Washer and Dryer:true
-
Dryer:true
Schools
-
Elementary School District:None
-
Middle Or Junior School District:None
-
Middle Or Junior School:None
-
High School District:Broadalbin-Perth
The Community
-
Pool Private:No
-
Waterfront:true
-
Waterfront Features:Lake/River Across Rd
-
Water Body Name:Great Sacandaga Lake
-
Pets Allowed:None
-
Association:false
Parking
-
Parking:Yes
-
Garage:true
-
Parking Total:12.0
-
Parking Features:Off Street, Attached
-
Parking Total:12.0
-
Garage:true
-
Garage Spaces:4.0
-
Attached Garage:true
-
Carport Spaces:None
-
Open Parking:No
Monthly cost estimate

Asking price
$1,550,000
| Expense | Monthly cost |
|---|---|
|
Mortgage
This calculator is intended for planning and education purposes only. It relies on assumptions and information provided by you regarding your goals, expectations and financial situation, and should not be used as your sole source of information. The output of the tool is not a loan offer or solicitation, nor is it financial or legal advice. |
$8,299
|
| Taxes | $819 |
| Insurance | $426 |
| Utilities | $272 See report |
| Total | $9,816/mo.* |
| *This is an estimate |
Air Pollution Index
Provided by ClearlyEnergy
The air pollution index is calculated by county or urban area using the past three years data. The index ranks the county or urban area on a scale of 0 (best) - 100 (worst) across the United Sates.
Sale history
| Date | Event | Source | Price | % Change |
|---|---|---|---|---|
|
7/17/25
Jul 17, 2025
|
Listed / Active | GLOBAL_MLS | $1,550,000 |



































































