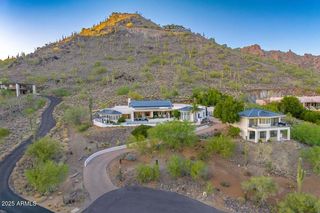6711 E EL SENDERO Road is no longer available, but here are some other homes you might like:
-
 35 photos
35 photos Townhouse For Sale7432 E Carefree Drive, Carefree, AZ
Townhouse For Sale7432 E Carefree Drive, Carefree, AZ$474,900
- 2 beds
- 2 baths
- 1,104 sqft
- 1,484 sqft lot
-
 64 photos
64 photos House For Sale36618 N Wildflower Road, Carefree, AZ
House For Sale36618 N Wildflower Road, Carefree, AZ$1,225,000
- 4 beds
- 4 baths
- 4,274 sqft
- ~1 acre lot
-
 20 photos
20 photos
-
 75 photos
75 photos House For Sale36832 N Wildflower Road, Carefree, AZ
House For Sale36832 N Wildflower Road, Carefree, AZ$1,549,000
- 4 beds
- 4 baths
- 3,597 sqft
- ~1 acre lot
-
 25 photos
25 photos House For Sale39307 N Silver Saddle Drive, Scottsdale, AZ
House For Sale39307 N Silver Saddle Drive, Scottsdale, AZ$7,985,000
- 5 beds
- 6 baths
- 7,530 sqft
- ~5 acre lot
-
![]() 90 photos
90 photos House For Sale36220 N Tom Darlington Drive, Carefree, AZ
House For Sale36220 N Tom Darlington Drive, Carefree, AZ$1,250,000
- 5 beds
- 4 baths
- 4,258 sqft
- ~2 acre lot
-
![]() 41 photos
41 photos
-
![]() 67 photos
67 photos House For Sale6432 E El Sendero Road, Carefree, AZ
House For Sale6432 E El Sendero Road, Carefree, AZ$3,900,000
- 4 beds
- 5 baths
- 5,980 sqft
- ~3 acre lot
-
![]() Open Sat 7/12 12pm-3pm47 photos
Open Sat 7/12 12pm-3pm47 photos
-
![]() 50 photos
50 photos House For Sale36631 N Peaceful Place, Carefree, AZ
House For Sale36631 N Peaceful Place, Carefree, AZ$3,800,000
- 4 beds
- 4 baths
- 5,700 sqft
- ~2 acre lot
-
![]() 55 photos
55 photos
-
![]() 48 photos
48 photos
-
![]() Open Sat 7/12 12pm-4pm59 photos
Open Sat 7/12 12pm-4pm59 photos
-
![]() 89 photos
89 photos House For Sale36801 N Long Rifle Road, Carefree, AZ
House For Sale36801 N Long Rifle Road, Carefree, AZ$1,690,000
- 5 beds
- 5 baths
- 4,108 sqft
- ~1 acre lot
-
![]() Open Sat 7/12 11am-3pm39 photos
Open Sat 7/12 11am-3pm39 photos House For Sale1702 E Staghorn Lane, Carefree, AZ
House For Sale1702 E Staghorn Lane, Carefree, AZ$1,540,000
- 3 beds
- 3 baths
- 3,312 sqft
- 16,180 sqft lot
- End of Results
-
No homes match your search. Try resetting your search criteria.
Reset search
Nearby Neighborhoods
- Carefree Arizona Homes for Sale
- Carefree Rolling Hills Homes for Sale
- Carefree Sentinel Rock Estates Homes for Sale
- Carefree Terrace Condominiums Homes for Sale
- Village at Carefree Conference Resort Homes for Sale
Nearby Cities
- Anthem Homes for Sale
- Cave Creek Homes for Sale
- Fountain Hills Homes for Sale
- Glendale Homes for Sale
- New River Homes for Sale
- Phoenix Homes for Sale
- Rio Verde Homes for Sale
- Scottsdale Homes for Sale
Nearby ZIP Codes
- 85022 Homes for Sale
- 85024 Homes for Sale
- 85027 Homes for Sale
- 85032 Homes for Sale
- 85050 Homes for Sale
- 85054 Homes for Sale
- 85085 Homes for Sale
- 85086 Homes for Sale
- 85087 Homes for Sale
- 85254 Homes for Sale
- 85255 Homes for Sale
- 85260 Homes for Sale
- 85262 Homes for Sale
- 85263 Homes for Sale
- 85264 Homes for Sale
- 85266 Homes for Sale
- 85268 Homes for Sale
- 85324 Homes for Sale
- 85331 Homes for Sale
- 85377 Homes for Sale











