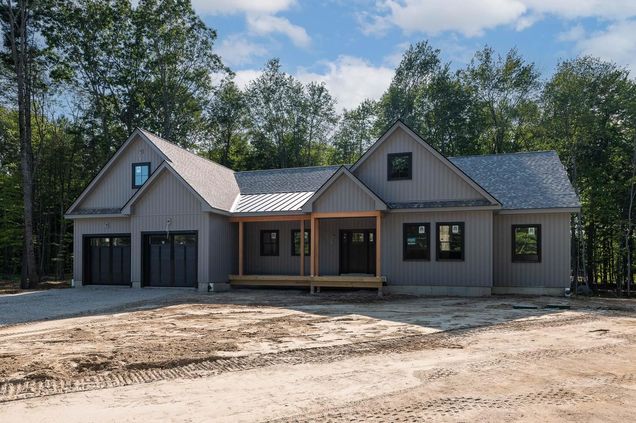67 Stratham
Greenland, NH 03840
Map
- 4 beds
- 3 baths
- 2,770 sqft
- ~1 acre lot
- $720 per sqft
- 2025 build
- – on site
Introducing The Belknap, a thoughtfully designed modern farmhouse by award-winning River Birch Builders, known for their exceptional craftsmanship & dedication to customer service. Situated near Great Bay, downtown Portsmouth, golf courses & NH seacoast beaches, this stunning home artfully blends timeless architectural charm with modern-day comfort. Offering effortless single-level living, this home features 2,770 sf of beautifully curated space, including 4 generous bedrooms & 2.5 elegantly finished bathrooms. Nestled on a tranquil 1.44-acre wooded lot, the setting delivers both natural beauty & peaceful privacy. Designed with future flexibility in mind, the home includes a full basement with partial walkout & a walk-up to a 500sf unfinished bonus room above the garage—ideal for a guest suite, studio, or home office. Inside, refined finishes & thoughtful details abound—warm wood accents & a neutral palette create an inviting & sophisticated space. Whether you're hosting a gathering or enjoying a quiet night in, the open-concept layout & gracious living spaces offer the perfect balance of style & livability. Additional highlights include an attached two-car garage with direct entry, mudroom, walk-in pantry, generous setback from the road for added privacy, a nicely sized back deck, & ample outdoor space to create your dream backyard escape. Don’t miss the opportunity to own a masterfully built home in highly sought-after Greenland, NH. OPEN SAT. 7/19, 11-1p.

Last checked:
As a licensed real estate brokerage, Estately has access to the same database professional Realtors use: the Multiple Listing Service (or MLS). That means we can display all the properties listed by other member brokerages of the local Association of Realtors—unless the seller has requested that the listing not be published or marketed online.
The MLS is widely considered to be the most authoritative, up-to-date, accurate, and complete source of real estate for-sale in the USA.
Estately updates this data as quickly as possible and shares as much information with our users as allowed by local rules. Estately can also email you updates when new homes come on the market that match your search, change price, or go under contract.
Checking…
•
Last updated Jul 17, 2025
•
MLS# 5052128 —
The Building
-
Year Built:2025
-
Pre-Construction:No
-
Construction Status:New Construction
-
Construction Materials:Vinyl Exterior
-
Architectural Style:Ranch, Craftsman
-
Roof:Architectural Shingle
-
Total Stories:1
-
Approx SqFt Total:6064
-
Approx SqFt Total Finished:2,770 Sqft
-
Approx SqFt Finished Above Grade:2,770 Sqft
-
Approx SqFt Finished Below Grade:0 Sqft
-
Approx SqFt Unfinished Above Grade:524
-
Approx SqFt Unfinished Above Grade Source:Public Records
-
Approx SqFt Unfinished Below Grade:2770
-
Approx SqFt Finished Building Source:Public Records
-
Approx SqFt Unfinished Building Source:Public Records
-
Approx SqFt Finished Above Grade Source:Public Records
-
Other Equipment:Irrigation System
-
Foundation Details:Concrete
Interior
-
Total Rooms:7
-
Flooring:Hardwood, Tile
-
Basement:Yes
-
Basement Description:Full, Unfinished, Interior Access
-
Basement Access Type:Walk-up
-
Interior Features:Dining Area, Gas Fireplace, 1 Fireplace, Kitchen Island, Kitchen/Dining, Kitchen/Family, Kitchen/Living, Primary BR w/ BA, Natural Light, Soaking Tub, Vaulted Ceiling, Walk-in Closet, Walk-in Pantry, 1st Floor Laundry
Location
-
Map:R12
-
Latitude:43.045586521648168
-
Longitude:-70.874985271163979
The Property
-
Property Type:Single Family
-
Property Class:Residential
-
Seasonal:No
-
Lot:12
-
Lot Features:Corner, Country Setting, Landscaped, Level, Near Country Club, Near Golf Course
-
Lot SqFt:62,726 Sqft
-
Lot Acres:1 Sqft
-
Zoning:RES
-
Driveway:Paved
-
Road Frontage:Yes
-
Road Frontage Length:100 Sqft
-
Exterior Features:Deck, Covered Porch
Listing Agent
- Contact info:
- No listing contact info available
Taxes
-
Taxes TBD:Yes
Beds
-
Total Bedrooms:4
Baths
-
Total Baths:3
-
Full Baths:2
-
Half Baths:1
The Listing
-
Price Per SqFt:720.22
-
Foreclosed/Bank-Owned/REO:No
Heating & Cooling
-
Heating:Propane, Forced Air
-
Cooling:Central AC
Utilities
-
Utilities:Other
-
Sewer:Private, Septic
-
Electric:200+ Amp Service, Circuit Breaker(s)
-
Water Source:Private
Appliances
-
Appliances:Dishwasher, Microwave, Mini Fridge, Wall Oven, Refrigerator, Gas Stove, Exhaust Fan
Schools
-
Elementary School:Greenland Central School
-
Middle Or Junior School:Greenland Central School
-
High School:Portsmouth High School
-
School District:Greenland Sch District SAU #50
The Community
-
Covenants:No
Parking
-
Garage:Yes
-
Garage Capacity:2
-
Parking Features:Direct Entry, Garage, Off Street, On-Site, Parking Spaces 1 - 10, Paved, Attached
Monthly cost estimate

Asking price
$1,995,000
| Expense | Monthly cost |
|---|---|
|
Mortgage
This calculator is intended for planning and education purposes only. It relies on assumptions and information provided by you regarding your goals, expectations and financial situation, and should not be used as your sole source of information. The output of the tool is not a loan offer or solicitation, nor is it financial or legal advice. |
$10,682
|
| Taxes | N/A |
| Insurance | $548 |
| Utilities | $303 See report |
| Total | $11,533/mo.* |
| *This is an estimate |
Soundscore™
Provided by HowLoud
Soundscore is an overall score that accounts for traffic, airport activity, and local sources. A Soundscore rating is a number between 50 (very loud) and 100 (very quiet).
Air Pollution Index
Provided by ClearlyEnergy
The air pollution index is calculated by county or urban area using the past three years data. The index ranks the county or urban area on a scale of 0 (best) - 100 (worst) across the United Sates.
Sale history
| Date | Event | Source | Price | % Change |
|---|---|---|---|---|
|
7/17/25
Jul 17, 2025
|
Listed / Active | PRIME_MLS | $1,995,000 |















































