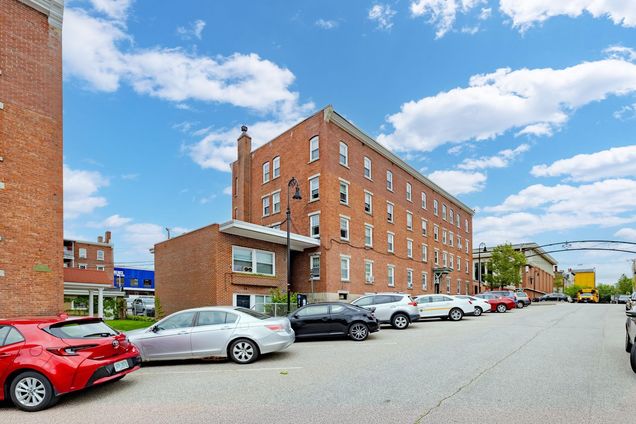67 Stark
Manchester, NH 03101
Map
- – beds
- – baths
- 15,408 sqft
- 10,454 sqft lot
- $233 per sqft
- 1890 build
- – on site
Presenting a well-maintained ±15,408 SF mixed-use brick building ideally located in the historic Millyard district in Manchester’s vibrant downtown core. This stately asset comprises 14 residential units, 1 commercial unit, and plenty of off-street parking on a ±0.23-acre lot. With 12 off-street parking spaces and two garages—this provides an attractive feature for tenants and owners alike. The residential unit mix consists of nine 1-bedroom/1 bathroom garden-style apartments, four 2-bedroom/1 bathroom garden-style units, and one, massive 2 bedroom/1-bathroom “owner’s unit” with its own private garage and basement. Originally purchased in 2013, this building has been carefully maintained seeing upgrades including new windows, boiler, water heaters, electrical panels, decks, roofing, and much more. All apartments benefit from heat and hot water included in rent, supplied by natural gas, forced hot water boilers. Significant upside exists within the rents for this generational asset which offers a stable in-place return and plenty of room to grow. Its strategic location, solid unit mix, and reliable income stream make it an excellent addition to any real estate portfolio.

Last checked:
As a licensed real estate brokerage, Estately has access to the same database professional Realtors use: the Multiple Listing Service (or MLS). That means we can display all the properties listed by other member brokerages of the local Association of Realtors—unless the seller has requested that the listing not be published or marketed online.
The MLS is widely considered to be the most authoritative, up-to-date, accurate, and complete source of real estate for-sale in the USA.
Estately updates this data as quickly as possible and shares as much information with our users as allowed by local rules. Estately can also email you updates when new homes come on the market that match your search, change price, or go under contract.
Checking…
•
Last updated Jun 8, 2025
•
MLS# 5045076 —
The Building
-
Year Built:1890
-
Pre-Construction:No
-
Construction Status:Existing
-
Construction Materials:Wood Frame, Brick Exterior
-
Architectural Style:Multi-Family
-
Roof:Flat, Membrane
-
Foundation:Brick, Granite
-
Total Stories:4+
-
Total Units:15
-
Approx SqFt Total:19490
-
Approx SqFt Total Finished:15,408 Sqft
-
Approx SqFt Finished Above Grade:15,408 Sqft
-
Approx SqFt Finished Below Grade:0 Sqft
-
Approx SqFt Unfinished Above Grade Source:Public Records
-
Approx SqFt Unfinished Below Grade:4082
-
Approx SqFt Finished Building Source:Public Records
-
Approx SqFt Unfinished Building Source:Public Records
-
Approx SqFt Finished Above Grade Source:Public Records
-
Road Frontage Type:Public
Interior
-
Basement:Yes
-
Basement Description:Concrete Floor, Finished, Full
-
Basement Access Type:Walkout
Location
-
Directions:Take Exit 5 from I-293 onto Granite Street heading towards Elm. Take a left on Elm St (Route 3) and head north to City Hall. Make a left hand turn onto Stark St after City Hall. Building is on the right.
-
Map:0154
-
Latitude:42.991681000001002
-
Longitude:-71.464958999999993
The Property
-
Property Class:Multi-Family
-
Seasonal:No
-
Lot:0013
-
Lot Features:City Lot, Near Shopping, Neighborhood, Near Hospital
-
Lot SqFt:10,454 Sqft
-
Lot Acres:0 Sqft
-
Zoning:Central Business District
-
Driveway:Paved
-
Waterview:No
Listing Agent
- Contact info:
- No listing contact info available
Taxes
-
Tax Year:2024
-
Taxes TBD:No
-
Tax - Gross Amount:$33,641
Beds
-
Total 2 Bedroom Units:5
The Listing
-
Price Per SqFt:233.64
-
Foreclosed/Bank-Owned/REO:No
Heating & Cooling
-
Heating:Natural Gas, Hot Water
Utilities
-
Utilities:Other
-
Separate Utilities:Yes
-
Sewer:Public
-
Electric:100 Amp, 200 Amp, Circuit Breaker(s)
-
Water Source:Public
The Community
-
Covenants:Unknown
Parking
-
Garage:Yes
-
Garage Capacity:2
-
Parking:Off Street
Walk Score®
Provided by WalkScore® Inc.
Walk Score is the most well-known measure of walkability for any address. It is based on the distance to a variety of nearby services and pedestrian friendliness. Walk Scores range from 0 (Car-Dependent) to 100 (Walker’s Paradise).
Bike Score®
Provided by WalkScore® Inc.
Bike Score evaluates a location's bikeability. It is calculated by measuring bike infrastructure, hills, destinations and road connectivity, and the number of bike commuters. Bike Scores range from 0 (Somewhat Bikeable) to 100 (Biker’s Paradise).
Soundscore™
Provided by HowLoud
Soundscore is an overall score that accounts for traffic, airport activity, and local sources. A Soundscore rating is a number between 50 (very loud) and 100 (very quiet).
Sale history
| Date | Event | Source | Price | % Change |
|---|---|---|---|---|
|
6/6/25
Jun 6, 2025
|
Listed / Active | PRIME_MLS | $3,600,000 |














