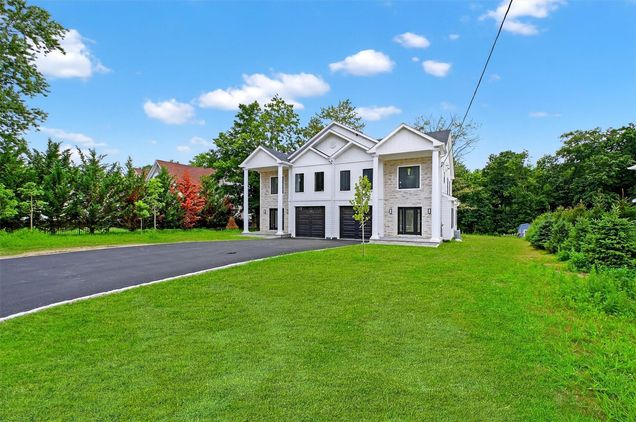67 Paulding Lane
Crompond, NY 10517
Map
- 6 beds
- 8 baths
- 6,000 sqft
- ~1 acre lot
- $308 per sqft
- 2025 build
- – on site
Welcome to this stunning, newly constructed duplex—designed with luxury, functionality, and modern living in mind. From the moment you arrive, you’ll be captivated by the bluestone walkway and elegant front foyer, highlighted by a statement chandelier and tasteful, high-end finishes throughout. Each unit offers an identical, thoughtfully designed layout featuring rich red oak hardwood flooring on the main level and durable vinyl plank flooring on the lower level, blending style with everyday practicality. The heart of the home is the oversized chef’s kitchen, complete with a stainless-steel farmhouse sink, Bosch dishwasher, Forno oven, Hi-Sense refrigerator, and wine fridge. A striking center island anchors the space and flows seamlessly into the open-concept living room with an electric fireplace—perfect for entertaining or relaxing. Just off the kitchen is a dedicated laundry area with LG front-loading washer and dryer, along with direct access to the garage for added convenience. Upstairs, you'll find three spacious bedrooms. The primary suite serves as a private retreat, offering a deep double closet and a spa-like en-suite bathroom with a double vanity, oversized walk-in shower with rainfall shower head, and touch-less mirror. The second bedroom features a generous walk-in closet, while the third is outfitted with dual built-in closets, offering ample storage for any need. Bathrooms throughout the home are finished with modern tile floors, vanities, and upscale fixtures for a sleek, spa-inspired feel. Additional highlights include a pull-down attic with flooring for extra storage, generator connection, 200-amp electrical service, and two separate electric meters. The home is also outfitted with mini recessed high-hat lighting, internal blinds in sliding doors, composite decking, and soaring 9-foot ceilings throughout. The finished lower level offers walk-out access to the backyard, adding flexibility and future potential. Move-in ready, energy-efficient, and meticulously maintained, this exceptional home is the perfect blend of modern design, luxury finishes, and everyday comfort.

Last checked:
As a licensed real estate brokerage, Estately has access to the same database professional Realtors use: the Multiple Listing Service (or MLS). That means we can display all the properties listed by other member brokerages of the local Association of Realtors—unless the seller has requested that the listing not be published or marketed online.
The MLS is widely considered to be the most authoritative, up-to-date, accurate, and complete source of real estate for-sale in the USA.
Estately updates this data as quickly as possible and shares as much information with our users as allowed by local rules. Estately can also email you updates when new homes come on the market that match your search, change price, or go under contract.
Checking…
•
Last updated Jul 18, 2025
•
MLS# 889906 —
The Building
-
Year Built:2025
-
Basement:true
-
Architectural Style:Other
-
Construction Materials:Frame, HardiPlank Type, Other, Stone
-
# of Total Units:2
-
Foundation Details:Other
-
Building Area Units:Square Feet
-
Total Vacancies:2
-
Building Area Total:6000
-
Building Area Source:Other
-
Structure Type:Townhouse
-
Laundry Features:Laundry Room
-
Attic:Pull Stairs
Interior
-
Interior Features:Chandelier, Double Vanity, Eat-in Kitchen, Entrance Foyer, High Ceilings, Kitchen Island, Open Kitchen, Primary Bathroom, Recessed Lighting, Storage, Walk-In Closet(s)
-
Fireplace Features:Electric
-
Fireplaces Total:2
-
Fireplace:true
-
Flooring:Hardwood
The Property
-
Lot Size Acres:0.9
-
Parcel Number:2289-024-018-00003-000-0041
-
Property Type:Residential Income
-
Property Subtype:Duplex
-
Lot Size SqFt:39,204 Sqft
-
Property Attached:true
-
Property Condition:New Construction
-
Additional Parcels:false
-
Waterfront:false
-
Water Access:No
-
Road Responsibility:Public Maintained Road
Listing Agent
- Contact info:
- Agent phone:
- (914) 391-4760
- Office phone:
- (914) 214-8922
Taxes
-
Tax Year:2025
-
Tax Source:Municipality
-
Tax Annual Amount:3561.77
Beds
-
Total Bedrooms:6
Baths
-
Full Baths:8
-
Total Baths:8
The Listing
-
Special Listing Conditions:None
-
Virtual Tour URL Unbranded:
-
Virtual Tour URL Branded:
Heating & Cooling
-
Heating:Electric
-
Cooling:Central Air
-
# of Heat Units:2
-
# of Heating Zones:6
Utilities
-
Sewer:Septic Tank
-
Utilities:Electricity Connected, Trash Collection Public, Water Connected
-
Water Source:Public
-
Electric Company:Con Edison
-
# of Separate Electric Meters:2
Schools
-
High School:Walter Panas High School
-
Elementary School:Lincoln Titus Elementary School
-
High School District:Lakeland
-
Middle School:Lakeland-Copper Beech Middle Sch
-
Elementary School District:Lakeland
-
Middle School District:Lakeland
The Community
-
Senior Community:false
-
Additional Fees:No
-
Pool Private:false
-
Spa:false
Parking
-
Parking Features:Driveway
-
Garage:true
-
Garage Spaces:2
-
Carport:false
Soundscore™
Provided by HowLoud
Soundscore is an overall score that accounts for traffic, airport activity, and local sources. A Soundscore rating is a number between 50 (very loud) and 100 (very quiet).
Max Internet Speed
Provided by BroadbandNow®
This is the maximum advertised internet speed available for this home. Under 10 Mbps is in the slower range, and anything above 30 Mbps is considered fast. For heavier internet users, some plans allow for more than 100 Mbps.
Sale history
| Date | Event | Source | Price | % Change |
|---|---|---|---|---|
|
7/18/25
Jul 18, 2025
|
Listed / Active | ONEKEY | $1,850,000 | 544.6% (532.5% / YR) |
|
7/10/24
Jul 10, 2024
|
ONEKEY | $287,000 |































