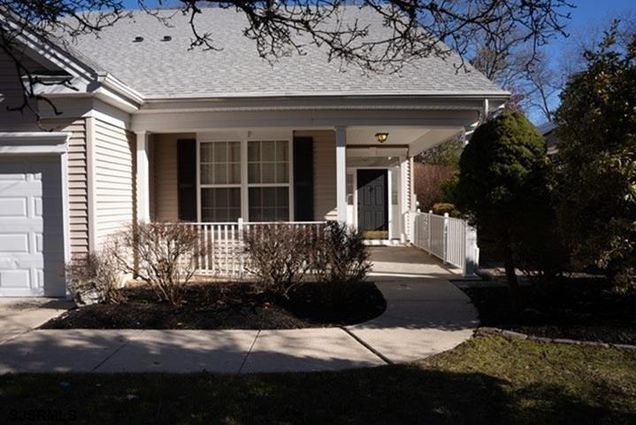669 St. Andrews
Galloway Township, NJ 08205
Map
- 5 beds
- 3 baths
- – sqft
- 6,679 sqft lot
- 2002 build
Welcome home to this spacious 5-bedroom, 3-bathroom residence nestled in the highly desirable Blue Heron Pines Golf Course community, located within the sought-after Galloway Township School District. Offering 3,221 square feet of living space, this large family home features soaring cathedral ceilings and an open-concept first floor with a generous dining room, inviting family and living rooms, and a sizable eat-in kitchen with a beautiful bay window. The main-floor primary suite is a true retreat with two walk-in closets and a private bathroom. Upstairs, an expansive loft provides endless possibilities for a playroom, home office, or additional living space. Additional features include generous storage throughout, recessed lighting, a brand-new roof, a two-car garage, and a large screened-in back porch plus patio — perfect for relaxing or entertaining with views of the 17th green. This property is subject to the Blue Heron Pines Homeowners Association guidelines (Please visit http://bhp-hoa.com to review regulations). The low monthly association fee covers lawn care, trash pickup, and access to outstanding amenities including the clubhouse, fitness center, swimming pool, gym, billiards room, playground, planned activities, and more — offering comfort and convenience for residents of all ages. Being sold "as-is". Don’t miss this incredible opportunity — schedule your private showing today!

Last checked:
As a licensed real estate brokerage, Estately has access to the same database professional Realtors use: the Multiple Listing Service (or MLS). That means we can display all the properties listed by other member brokerages of the local Association of Realtors—unless the seller has requested that the listing not be published or marketed online.
The MLS is widely considered to be the most authoritative, up-to-date, accurate, and complete source of real estate for-sale in the USA.
Estately updates this data as quickly as possible and shares as much information with our users as allowed by local rules. Estately can also email you updates when new homes come on the market that match your search, change price, or go under contract.
Checking…
•
Last updated Jul 16, 2025
•
MLS# 598276 —
The Building
-
New Construction:no
-
Age:21-25 years
-
Style:2 story
-
Siding/Exterior:vinyl
-
Basement:slab
-
Storms/Screens:screens
Interior
-
Interior Features:carbon monoxide detector, smoke/fire alarm
-
Living Room:main level
-
Kitchen:main level
-
Dining Room:main level
-
Family Room:main level
-
Utility Room:on main level
-
Other Rooms:dining room, eat-in kitchen, great room, laundry/utility room, loft, pantry, rec/family room, storage attic, Primary BR on 1st floor
-
Flooring:tile, wall to wall carpet, laminate
-
Fireplace:built-in, family room, living room
-
Includes:blinds
Room Dimensions
-
Kitchen:10.11 X 15.11
-
Dining Room:8.8 x 137
-
Living Room:14.5 x 17.1
-
Family Room:13.10 X 15.4
-
Bedroom 1:13.11 x 15.11
-
Bedroom 2:12.2 X 11.7
-
Bedroom 3:11.11 X 12.6
-
Bedroom 4:15.0 X 10.8
-
Bedroom 5:15.7 X 14.4
Location
-
Latitude:39.4745
-
Longitude:-74.5006
The Property
-
Location:Golf Course
-
Block #:452.01
-
Lot #:3.36
-
Lot Size:<1 acre
-
Lot Dimensions:60.72 x 110
-
Outside Features:patio, paved road, sprinkler system
Listing Agent
- Contact info:
- Office phone:
- (609) 399-3361
Beds
-
Bedroom 1:main level
-
Bedroom 2:main level
-
Bedroom 3:on main level
-
Bedroom 4:on upper level
-
Bedroom 5:on upper level
Baths
-
Bath 1:on main level
-
Bath 2:on main level
-
Bath 3:on upper level
Heating & Cooling
-
Heating:forced air, natural gas
-
Air Conditioning:central, electric, multi-zoned
Utilities
-
Water:public
-
Water Heater:gas
-
Sewer:public sewer
Appliances
-
Appliances:burglar alarm, disposal, dishwasher, dryer, gas stove, microwave, refrigerator, self-cleaning oven, washer
The Community
-
Subdivision:Blue Heron Pine
-
Adult Community/55+:No
-
HOA Frequency:Monthly
Parking
-
Parking Exterior:Parking Pad
-
Garage:Two Car, Attached Garage
-
Driveway:concrete
Monthly cost estimate

Asking price
$400,000
| Expense | Monthly cost |
|---|---|
|
Mortgage
This calculator is intended for planning and education purposes only. It relies on assumptions and information provided by you regarding your goals, expectations and financial situation, and should not be used as your sole source of information. The output of the tool is not a loan offer or solicitation, nor is it financial or legal advice. |
$2,141
|
| Taxes | $889 |
| Insurance | $110 |
| Utilities | N/A |
| Total | $3,140/mo.* |
| *This is an estimate |
Soundscore™
Provided by HowLoud
Soundscore is an overall score that accounts for traffic, airport activity, and local sources. A Soundscore rating is a number between 50 (very loud) and 100 (very quiet).
Sale history
| Date | Event | Source | Price | % Change |
|---|---|---|---|---|
|
7/16/25
Jul 16, 2025
|
Listed / Active | SJSRMLS | $400,000 |


































