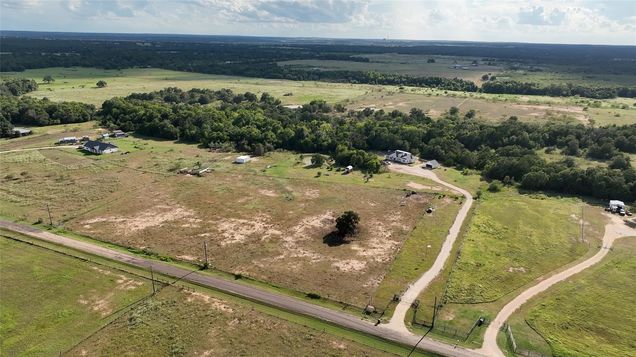668 Fairview Dr
Rockdale, TX 76567
Map
- 3 beds
- 3 baths
- 1,760 sqft
- ~13 acre lot
- $423 per sqft
- 2022 build
- – on site
Nestled within a prestigious and renowned subdivision, this stunning 12-acre tract offers the perfect blend of luxury, comfort, and practicality. The expansive property features a beautifully designed 3 bedroom, 2.5 bathroom and flex space for an office or additional bedroom that boasts high-end finished and modern appliances throughout. The living room is an elegant space, highlighted by vaulted ceilings and a stone-covered fireplace that serves as the room's centerpiece. The area is bathed in natural light, thanks to the double-glazed front door that enhances energy efficient windows while adding that touch of modern sophistication. The custom kitchen is a chef's dream featuring top-of-the-line appliances, granite countertops, and custom cabinetry that provides ample storage and style. The primary suite is a true retreat with spa-like amenities, ensuring a serene and private escape. The property also includes a hardware network cable set-up, making it ideal for remote work or a smart home system. Outdoor living is equally impressive! A well maintained stocked pond adds a touch of tranquility, while the barn and metal building provide ample space for storage, hobbies, or even livestock. The property is cross fenced, offering security and versatility, whether for livestock, pets. gardening, or other outdoor activities. For those who love outdoor entertainment, the expansive grounds include an RV set-up, perfect for visiting guests or your own adventures. A detached garage offers additional storage and workspace, while the barn is ready for equestrian or other agricultural pursuits. Despite its serene setting, the property is conveniently located close to local shopping and restaurants. This is more than just a home; it's a lifestyle.

Last checked:
As a licensed real estate brokerage, Estately has access to the same database professional Realtors use: the Multiple Listing Service (or MLS). That means we can display all the properties listed by other member brokerages of the local Association of Realtors—unless the seller has requested that the listing not be published or marketed online.
The MLS is widely considered to be the most authoritative, up-to-date, accurate, and complete source of real estate for-sale in the USA.
Estately updates this data as quickly as possible and shares as much information with our users as allowed by local rules. Estately can also email you updates when new homes come on the market that match your search, change price, or go under contract.
Checking…
•
Last updated Jul 20, 2025
•
MLS# 1527058 —
This property is listed in more than one place. See it here.
The Building
-
Year Built:2022
-
New Construction:false
-
Roof:Composition
-
Foundation:Slab
-
Exterior Features:RV Hookup
-
Accessibility Features:None
-
Patio And Porch Features:Front Porch
-
Window Features:Insulated Windows
-
Levels:One
-
Direction Faces:East
-
Habitable Residence:true
Interior
-
Interior Features:Bookcases
-
Living:1
-
Dining:1
-
Flooring:Tile
-
Fireplace:Gas
-
Fireplaces Total:1
-
Laundry Location:Laundry Room
Room Dimensions
-
Living Area:1760
-
Living Area Source:Plans
Financial & Terms
-
Leases:None
-
Restrictions:Covenant
Location
-
Latitude:30.63640676
-
Longitude:-96.95884267
-
Directions:From Hwy 79, Turn left onto US-77 then right on HWY 77. Turn left on County Road 322. Turn right onto Fairview Dr. Destination is on your right.
The Property
-
Property Type:Farm
-
Subtype:Single Family Residence
-
Parcel Number:R20520574
-
Property Condition:Resale
-
Other Structures:Barn(s)
-
Lot Features:Agricultural
-
Lot Size Acres:12.854
-
Lot Size Area:12 Sqft
-
Lot Size SqFt:559,920 Sqft
-
View:Panoramic
-
Waterfront:false
-
Waterfront Features:Pond
-
Horse:true
-
Additional Parcels:false
-
Barns:1
-
Fencing:Cross Fenced
-
Road Surface Type:Caliche
-
FEMA Flood Plain:No
Listing Agent
- Contact info:
- Agent phone:
- (979) 324-6891
- Office phone:
- (512) 346-3550
Taxes
-
Tax Annual Amount:$7,705.10
Beds
-
Bedrooms Total:3
-
Main Level Bedrooms:3
Baths
-
Total Baths:2.5
-
Total Baths:3
-
Full Baths:2
-
Half Baths:1
The Listing
-
Special Listing Conditions:Standard
-
Listing Terms:Cash
-
Occupant Type:Owner
-
Video Tour:
Heating & Cooling
-
Heating:Central
-
Cooling:Ceiling Fan(s)
Utilities
-
Utilities:Electricity Available
-
Sewer:Aerobic Septic
-
Water Source:Private
-
Electric On Property:true
Appliances
-
Appliances:Dishwasher
Schools
-
Elementary School:Rockdale
-
Elementary School District:Rockdale ISD
-
Middle School:Rockdale
-
Middle School District:Rockdale ISD
-
High School:Rockdale
-
High School District:Rockdale ISD
The Community
-
Subdivision Name:Fairview Sub
-
Community Features:None
-
Pool Features:None
Parking
-
Parking Features:Additional Parking
-
Garage:true
-
Attached Garage:false
-
Garage Spaces:2
-
Covered Spaces:2
Walk Score®
Provided by WalkScore® Inc.
Walk Score is the most well-known measure of walkability for any address. It is based on the distance to a variety of nearby services and pedestrian friendliness. Walk Scores range from 0 (Car-Dependent) to 100 (Walker’s Paradise).
Bike Score®
Provided by WalkScore® Inc.
Bike Score evaluates a location's bikeability. It is calculated by measuring bike infrastructure, hills, destinations and road connectivity, and the number of bike commuters. Bike Scores range from 0 (Somewhat Bikeable) to 100 (Biker’s Paradise).
Max Internet Speed
Provided by BroadbandNow®
This is the maximum advertised internet speed available for this home. Under 10 Mbps is in the slower range, and anything above 30 Mbps is considered fast. For heavier internet users, some plans allow for more than 100 Mbps.































