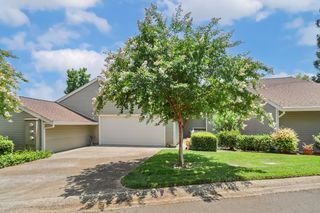6676 Rose Bridge Drive is no longer available, but here are some other homes you might like:
-
 Open Sat 7/19 11am-1pm44 photos
Open Sat 7/19 11am-1pm44 photosKeller Williams Realty

-
 31 photos
31 photosNextHome Signature Properties

-
 21 photos
21 photos -
 Open Fri 7/18 5pm-7pm52 photos
Open Fri 7/18 5pm-7pm52 photosKW Sac Metro
 House For Sale1512 Grey Owl Circle, Roseville, CA
House For Sale1512 Grey Owl Circle, Roseville, CA$899,999
- 4 beds
- 3 baths
- 2,875 sqft
- 7,153 sqft lot
-
 30 photos
30 photosNext Real Estate Group Inc.
 House For Sale8900 Rising Mist Way, Roseville, CA
House For Sale8900 Rising Mist Way, Roseville, CA$779,000
- 4 beds
- 3 baths
- 2,269 sqft
- 6,569 sqft lot
-
![]() Open Sat 7/19 2pm-4pm52 photos
Open Sat 7/19 2pm-4pm52 photosGUIDE Real Estate
 House For Sale7217 School House Lane, Roseville, CA
House For Sale7217 School House Lane, Roseville, CA$525,000
- 2 beds
- 2 baths
- 1,476 sqft
- 5,127 sqft lot
-
![]() 48 photos
48 photosBetter Homes and Gardens RE
 Condo For Sale161 Valley Oak Drive, Roseville, CA
Condo For Sale161 Valley Oak Drive, Roseville, CA$378,500
- 2 beds
- 2 baths
- 1,100 sqft
- 1,529 sqft lot
-
![]() 33 photos
33 photosColdwell Banker Realty

-
![]() 39 photos
39 photosColdwell Banker Realty

-
![]() Open Sat 7/19 12pm-4pm69 photos
Open Sat 7/19 12pm-4pm69 photosUSKO Realty

-
![]() 35 photos
35 photosColdwell Banker Realty

-
![]() 28 photos
28 photosConsumer Plus Realty

-
![]() 28 photosHouse For Sale3168 Village Plaza Dr, Roseville, CA
28 photosHouse For Sale3168 Village Plaza Dr, Roseville, CA$539,000
- 3 beds
- 3 baths
- 1,829 sqft
- 3,597 sqft lot
-
![]() 37 photos
37 photosRealty ONE Group Complete
 House For Sale117 Montgomery Street, Roseville, CA
House For Sale117 Montgomery Street, Roseville, CA$615,000
- 4 beds
- 3 baths
- 2,127 sqft
- 4,944 sqft lot
-
![]() 55 photos
55 photosRedfin Corporation
 House For Sale6097 Crater Lake Drive, Roseville, CA
House For Sale6097 Crater Lake Drive, Roseville, CA$799,000
- 3 beds
- 3 baths
- 2,707 sqft
- 7,301 sqft lot
- End of Results
-
No homes match your search. Try resetting your search criteria.
Reset search
Nearby Neighborhoods
- Champion Oaks Homes for Sale
- Cirby Ranch Homes for Sale
- Diamond Oaks Homes for Sale
- East Roseville Parkway Homes for Sale
- Harding Homes for Sale
- Highland Park Homes for Sale
- Highland Reserve Homes for Sale
- Hillcrest Homes for Sale
- Johnson Ranch Homes for Sale
- Junction West Homes for Sale
- Kaseberg - Kingswood Homes for Sale
- Maidu Homes for Sale
- Oakridge Park Homes for Sale
- Quail Glen Homes for Sale
- Sierra Gardens Homes for Sale
- South Cirby Homes for Sale
- Sun City Homes for Sale
- Theiles Manor Homes for Sale
- Tumbling Hills Homes for Sale
- Woodcreek Oaks Homes for Sale
Nearby Cities
- Antelope Homes for Sale
- Arden-Arcade Homes for Sale
- Carmichael Homes for Sale
- Citrus Heights Homes for Sale
- Elverta Homes for Sale
- Fair Oaks Homes for Sale
- Folsom Homes for Sale
- Foothill Farms Homes for Sale
- Gold River Homes for Sale
- Granite Bay Homes for Sale
- Lincoln Homes for Sale
- Loomis Homes for Sale
- Newcastle Homes for Sale
- North Highlands Homes for Sale
- Orangevale Homes for Sale
- Penryn Homes for Sale
- Rancho Cordova Homes for Sale
- Rio Linda Homes for Sale
- Rocklin Homes for Sale
- Sacramento Homes for Sale
Nearby ZIP Codes
- 95610 Homes for Sale
- 95621 Homes for Sale
- 95626 Homes for Sale
- 95628 Homes for Sale
- 95630 Homes for Sale
- 95648 Homes for Sale
- 95650 Homes for Sale
- 95660 Homes for Sale
- 95661 Homes for Sale
- 95662 Homes for Sale
- 95663 Homes for Sale
- 95673 Homes for Sale
- 95677 Homes for Sale
- 95678 Homes for Sale
- 95746 Homes for Sale
- 95747 Homes for Sale
- 95765 Homes for Sale
- 95841 Homes for Sale
- 95842 Homes for Sale
- 95843 Homes for Sale











