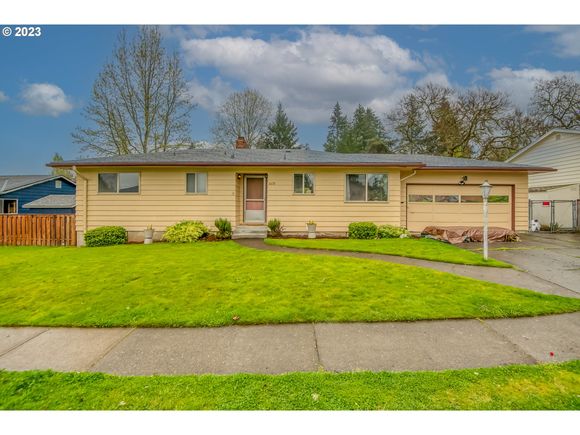6670 SW Peach Ln
Beaverton, OR 97008
Map
- 3 beds
- 2 baths
- 2,088 sqft
- 10,018 sqft lot
- $263 per sqft
- 1964 build
- – on site
More homes
PRICE IMPROVEMENT! Updated Daylight Ranch in desirable Hyland Hills neighborhood. This impeccably maintained 2,088 square foot single-family home has 3 bedrooms and 2 bathrooms. Living/dining room combo with wood-burning fireplace. Original oak hardwood floors under carpet. The large picture window provides a view of the fully fenced .23-acre backyard. Enjoy summer barbecues on the cement patio, tiered dining area, or around the fire pit. Downstairs features a family room with a wood-burning brick fireplace, luxury vinyl floors, a bedroom with closet, bathroom, laundry room, bonus room with no closet, and door to backyard. 1st time on the market. No HOA. Updates list: Pabco Premier 30 yr composite roof in 1998, Water Heater in 2016, Wirsbo pipe and fittings in 2016, New electrical wiring and circuit panel in 2016, Mini Split (Heat & AC)installed upstairs in 2022, gutter leaf guard and new garage door motor. Highland neighborhood in Beaverton is in Washington County which is one of the best places to live in Oregon. It is a small community with several parks and the highly-rated Fir Grove Elementary School. Walking distance to schools and parks and close to restaurants and shopping. Easy access to freeways. Within 20 minutes to downtown Portland, and 30 minutes to PDX.

Last checked:
As a licensed real estate brokerage, Estately has access to the same database professional Realtors use: the Multiple Listing Service (or MLS). That means we can display all the properties listed by other member brokerages of the local Association of Realtors—unless the seller has requested that the listing not be published or marketed online.
The MLS is widely considered to be the most authoritative, up-to-date, accurate, and complete source of real estate for-sale in the USA.
Estately updates this data as quickly as possible and shares as much information with our users as allowed by local rules. Estately can also email you updates when new homes come on the market that match your search, change price, or go under contract.
Checking…
•
Last updated Jun 21, 2023
•
MLS# 23683693 —
The Building
-
Year Built:1964
-
New Construction:false
-
Architectural Style:DaylightRanch
-
Roof:Composition
-
Stories:2
-
Basement:Daylight,ExteriorEntry,PartiallyFinished
-
Foundation Details:ConcretePerimeter
-
Exterior Description:WoodSiding
-
Exterior Features:Fenced, FirePit, Patio, Yard
-
Window Features:DoublePaneWindows, VinylFrames
-
Accessibility:true
-
Accessibility Features:GarageonMain, MainFloorBedroomBath, OneLevel, Parking, WalkinShower
-
Building Area Description:COUNTY
-
Building Area Total:2088.0
-
Building Area Calculated:1044
-
Green Certification:false
Interior
-
Interior Features:CeilingFan, GarageDoorOpener, HardwoodFloors, Laundry, LoVOCMaterial, VinylFloor, WalltoWallCarpet, WasherDryer
-
Fireplace:true
-
Fireplaces Total:2
-
Fireplace Features:Insert,WoodBurning
-
Energy Efficiency Features:DoublePaneWindows,MiniSplit
Room Dimensions
-
Main Level Area Total:1044
-
Lower Level Area Total:1044
Financial & Terms
-
Home Warranty:false
Location
-
Directions:From Murray Rd, E on SW 22nd St, S on Peach Ln
-
Latitude:45.47153
-
Longitude:-122.816126
The Property
-
Parcel Number:R181163
-
Property Type:Residential
-
Property Subtype:SingleFamilyResidence
-
Property Attached:false
-
Property Condition:UpdatedRemodeled
-
Lot Features:Level
-
Lot Size Range:SqFt10000to14999
-
Lot Size Acres:0.23
-
Lot Size SqFt:10018.0
-
Zoning:R7
-
View:false
-
Farm:false
-
Road Surface Type:Paved
Listing Agent
- Contact info:
- Agent phone:
- (503) 867-4210
- Office phone:
- (360) 904-8497
Taxes
-
Tax Year:2022
-
Tax Legal Description:WILSON PARK NO.03, LOT 77, ACRES 0.23
-
Tax Annual Amount:4859.15
Beds
-
Bedrooms Total:3
Baths
-
Total Baths:2
-
Full Baths:2
-
Total Baths:2.0
-
Total Baths Main Level:1.0
-
Total Baths Lower Level:1.0
-
Full Baths Main Level:1
-
Full Baths Lower Level:1
The Listing
-
Bank Owned:false
Heating & Cooling
-
Heating:Ductless, MiniSplit
-
Heating:true
-
Cooling:Other
-
Cooling:false
Utilities
-
Sewer:PublicSewer
-
Hot Water Description:Electricity
-
Water Source:PublicWater
-
Fuel Description:Electricity
-
Internet Service Type:Cable
Appliances
-
Appliances:Disposal, FreeStandingRange, FreeStandingRefrigerator, StainlessSteelAppliance
Schools
-
Elementary School:Fir Grove
-
Middle Or Junior School:Highland Park
-
High School:Southridge
The Community
-
Subdivision Name:HYLAND HILLS
-
Senior Community:false
-
Association:false
Parking
-
Attached Garage:true
-
Garage Type:Attached
-
Garage Spaces:2.0
-
Parking Total:2.0
-
Parking Features:Driveway
Walk Score®
Provided by WalkScore® Inc.
Walk Score is the most well-known measure of walkability for any address. It is based on the distance to a variety of nearby services and pedestrian friendliness. Walk Scores range from 0 (Car-Dependent) to 100 (Walker’s Paradise).
Soundscore™
Provided by HowLoud
Soundscore is an overall score that accounts for traffic, airport activity, and local sources. A Soundscore rating is a number between 50 (very loud) and 100 (very quiet).
Air Pollution Index
Provided by ClearlyEnergy
The air pollution index is calculated by county or urban area using the past three years data. The index ranks the county or urban area on a scale of 0 (best) - 100 (worst) across the United Sates.
Sale history
| Date | Event | Source | Price | % Change |
|---|---|---|---|---|
|
6/20/23
Jun 20, 2023
|
Sold | RMLS | $550,000 | |
|
5/21/23
May 21, 2023
|
Pending | RMLS | $550,000 | |
|
5/19/23
May 19, 2023
|
Price Changed | RMLS | $550,000 | -8.2% |

