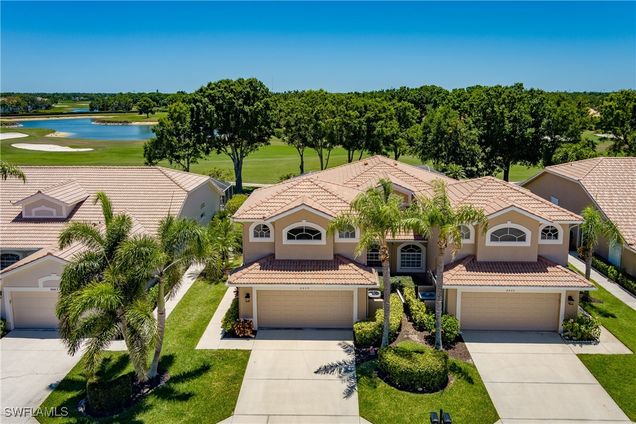6659 Castlelawn Place Unit 21
Naples, FL 34113
Map
- 3 beds
- 3 baths
- 1,920 sqft
- $285 per sqft
- 2003 build
- – on site
Tastefully furnished and well-maintained extraordinary villa located in Calumet Reserve in Lely Resort. Manchester 85 two story floorplan features 3 bedrooms plus study, 3 baths, living room, dining room, breakfast room, large laundry room, screen enclosed extended lanai and a 2 car garage. The master bedroom is on the main level and a larger private suite bonus room with full bath is on the second level. The master bath features dual vanities, a whirlpool soaker tub, and a separate shower. The upgraded kitchen includes granite counters and newer stainless steel LG and Bosch appliances including a new double oven and microwave. The many upgrades include crown molding on the first level, granite counters, 18" tile on diagonal, and so much more. A Lenox AC was installed in 2019 a Rheem water heater in 2021. Membership and enjoyment of the spectacular Player's Club and Spa is optional and seller does not have a membership to transfer. Beautiful Lely Resort offers 2 public golf courses and is but a short drive to white sand beaches of Marco Island and all the activities of downtown Naples. The Lely area offers many fine restaurants, shopping, and medical facilities. Welcome to your Piece of Paradise!

Last checked:
As a licensed real estate brokerage, Estately has access to the same database professional Realtors use: the Multiple Listing Service (or MLS). That means we can display all the properties listed by other member brokerages of the local Association of Realtors—unless the seller has requested that the listing not be published or marketed online.
The MLS is widely considered to be the most authoritative, up-to-date, accurate, and complete source of real estate for-sale in the USA.
Estately updates this data as quickly as possible and shares as much information with our users as allowed by local rules. Estately can also email you updates when new homes come on the market that match your search, change price, or go under contract.
Checking…
•
Last updated Jul 17, 2025
•
MLS# 225047210 —
This home is listed in more than one place. See it here.
The Building
-
Year Built:2003
-
Construction Materials:Block,Concrete,Stucco
-
Architectural Style:TwoStory
-
Unit Number:21
-
Roof:Tile
-
Levels:Two
-
Security Features:SecurityGate,GatedCommunity,SmokeDetectors
-
Window Features:SingleHung,Sliding,WindowCoverings
-
Patio And Porch Features:Lanai,Porch,Screened
-
Building Area Total:2562.0
-
Building Area Source:Appraiser
-
Number Of Units In Community:84
Interior
-
Interior Features:BreakfastBar,BreakfastArea,Bathtub,LivingDiningRoom,MainLevelPrimary,MultiplePrimarySuites,Pantry,SeparateShower,CableTv,WalkInClosets,WindowTreatments,SplitBedrooms
-
Laundry Features:Inside
-
Stories:2
-
Stories Total:2
-
Flooring:Carpet,Tile
-
Furnished:Furnished
-
Room Type:Bathroom,Den,GuestQuarters,GreatRoom,ScreenedPorch
-
Rooms Total:5
-
Living Area:1920.0
Room Dimensions
-
Living Area Source:Appraiser
Financial & Terms
-
Ownership:Single Family
-
Possession:CloseOfEscrow
Location
-
Longitude:-81.706976
-
Latitude:26.090822
The Property
-
Property Type:Residential
-
Property Sub Type:Attached
-
Property Sub Type Additional:Attached,Villa
-
Property Attached:true
-
Property Condition:Resale
-
Parcel Number:25117600527
-
Exterior Features:None,PrivacyWall,RoomForPool
-
Lot Features:OnGolfCourse
-
Lot Size Dimensions:37 x 133 x 37 x 133
-
Lot Size Units:Acres
-
Lot Size Source:Appraiser
-
View:GolfCourse
-
View:true
-
Waterfront:false
-
Waterfront Features:None
-
Lot Dimensions Source:Appraiser
Listing Agent
- Contact info:
- Agent phone:
- (239) 404-4870
- Office phone:
- (239) 394-2505
Taxes
-
Tax Year:2024
-
Tax Annual Amount:$4,727.03
-
Tax Lot:21
Beds
-
Bedrooms Total:3
Baths
-
Bathrooms Full:3
-
Bathrooms Total:3
The Listing
-
Virtual Tour URL:
Heating & Cooling
-
Cooling:CentralAir,CeilingFans,Electric
-
Cooling:true
-
Heating:Central,Electric
-
Heating:true
Utilities
-
Sewer:PublicSewer
-
Utilities:CableAvailable
-
Water Source:Public
-
Irrigation Source:ReclaimedWater
Appliances
-
Appliances:Dryer,Dishwasher,Disposal,IceMaker,Microwave,Range,Refrigerator,RefrigeratorWithIceMaker,Washer
The Community
-
Subdivision Name:Calumet Reserve
-
Country Subdivision:12021
-
Association:true
-
Association Amenities:Clubhouse,Pool,Sidewalks,Management
-
Community Features:Gated
-
Association Fee Includes:IrrigationWater,LegalAccounting,MaintenanceGrounds,PestControl,RecreationFacilities,ReserveFund,RoadMaintenance,StreetLights
-
Association Fee:$100
-
Association Fee Frequency:Annually
-
Association Fee 2:735.0
-
Association Fee 2 Frequency:Quarterly
-
Spa:false
-
Pool Features:Community
-
Pool Private:false
-
Senior Community:false
-
Pets Allowed:Call,Conditional
Parking
-
Parking Features:Attached,Garage,GarageDoorOpener
-
Garage Spaces:2.0
-
Garage:true
-
Attached Garage:true
-
Carport:false
-
Covered Spaces:2.0
Monthly cost estimate

Asking price
$549,000
| Expense | Monthly cost |
|---|---|
|
Mortgage
This calculator is intended for planning and education purposes only. It relies on assumptions and information provided by you regarding your goals, expectations and financial situation, and should not be used as your sole source of information. The output of the tool is not a loan offer or solicitation, nor is it financial or legal advice. |
$2,939
|
| Taxes | $393 |
| Insurance | $150 |
| HOA fees | $8 |
| Utilities | $145 See report |
| Total | $3,635/mo.* |
| *This is an estimate |
Soundscore™
Provided by HowLoud
Soundscore is an overall score that accounts for traffic, airport activity, and local sources. A Soundscore rating is a number between 50 (very loud) and 100 (very quiet).
Air Pollution Index
Provided by ClearlyEnergy
The air pollution index is calculated by county or urban area using the past three years data. The index ranks the county or urban area on a scale of 0 (best) - 100 (worst) across the United Sates.










































