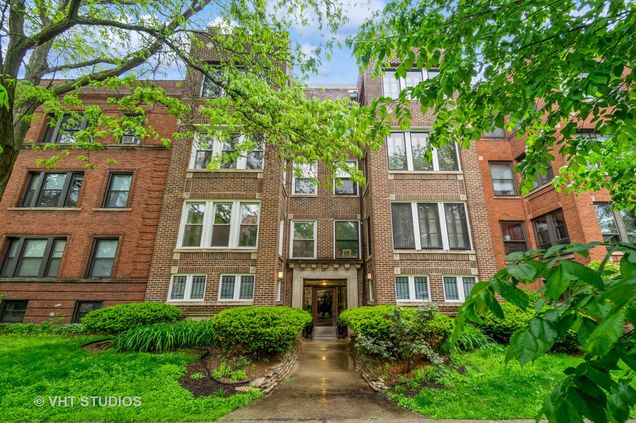6643 N Glenwood Avenue Unit 1N
Chicago, IL 60626
Map
- 2 beds
- 1 bath
- – sqft
- 1920 build
- – on site
More homes
Exceptional, Bright & Vintage 2BR/1BA in East Rogers Park - Includes Parking! Beautifully maintained high first-floor unit located on a quiet, tree-lined street, just three blocks from the lake! This charming condo perfectly blends vintage character with thoughtful modern updates. Step into a dramatic entry foyer featuring original woodwork that leads into a spacious living room with an exposed brick accent wall, wood-burning fireplace, and a light-filled sunroom retreat-perfect for relaxing or working from home. Gallery hallway leads to the separate formal dining room with bay windows and an enormous walk-in pantry/closet, offering generous storage. The open, updated kitchen boasts stainless steel appliances, granite countertops, a tile backsplash, maple cabinetry, and an under-mounted stainless steel sink. The in-unit washer and dryer are neatly tucked away in an enclosed kitchen cabinet, offering both convenience and extra counter space . Enjoy seamless indoor-outdoor living with a private two-door entry that leads to a wrap-around deck, ideal for hosting and outdoor enjoyment. The unit offers two generously sized bedrooms, including a primary bedroom with direct access to the updated bathroom, featuring white ceramic tile and slate flooring. Gorgeous oak hardwood floors throughout and new light fixtures from Design within Reach and Lightology. Tons of closet space, plus additional basement storage. Well-maintained, self-managed, pet-friendly building with a low monthly assessment of $350 (includes BOTH heat and cooking gas)! Roof was a complete tear-off in 2024. Unbeatable location close to everything: Whole Foods, Target, CTA, Red Line, restaurants, shops, cafes, and more-this is Rogers Park condo living at its best!


Last checked:
As a licensed real estate brokerage, Estately has access to the same database professional Realtors use: the Multiple Listing Service (or MLS). That means we can display all the properties listed by other member brokerages of the local Association of Realtors—unless the seller has requested that the listing not be published or marketed online.
The MLS is widely considered to be the most authoritative, up-to-date, accurate, and complete source of real estate for-sale in the USA.
Estately updates this data as quickly as possible and shares as much information with our users as allowed by local rules. Estately can also email you updates when new homes come on the market that match your search, change price, or go under contract.
Checking…
•
Last updated Jul 16, 2025
•
MLS# 12371327 —
The Building
-
Year Built:1920
-
Rebuilt:No
-
New Construction:false
-
Construction Materials:Brick
-
Basement:None
-
Patio And Porch Features:Deck
-
Disability Access:No
-
Other Equipment:Intercom, Ceiling Fan(s)
-
Stories Total:3
-
Living Area Source:Not Reported
-
Entry Level:1
Interior
-
Room Type:Deck, Foyer, Heated Sun Room
-
Rooms Total:6
-
Interior Features:Storage, Granite Counters, Separate Dining Room
-
Fireplaces Total:1
-
Fireplace Features:Wood Burning
-
Fireplace Location:Living Room
-
Laundry Features:Washer Hookup, In Unit, In Kitchen
-
Flooring:Hardwood
Location
-
Directions:North of Devon, South of Pratt
-
Location:10273
-
Location:87121
The Property
-
Parcel Number:11323120201002
-
Property Type:Residential
-
Lot Size Dimensions:COMMON
-
Waterfront:false
-
Additional Parcels:false
Listing Agent
- Contact info:
- Agent phone:
- (773) 576-3836
- Office phone:
- (773) 549-1855
Taxes
-
Tax Year:2023
-
Tax Annual Amount:5486
Beds
-
Bedrooms Total:2
-
Bedrooms Possible:2
Baths
-
Baths:1
-
Full Baths:1
The Listing
-
Short Sale:Not Applicable
-
Special Listing Conditions:None
Heating & Cooling
-
Heating:Steam
-
Cooling:Wall Unit(s)
Utilities
-
Sewer:Public Sewer
-
Water Source:Lake Michigan
Appliances
-
Appliances:Microwave, Dishwasher, Refrigerator, Washer, Dryer, Stainless Steel Appliance(s)
Schools
-
Elementary School District:299
-
Middle Or Junior School District:299
-
High School District:299
The Community
-
Pets Allowed:Cats OK, Dogs OK
-
Association Amenities:Storage
-
Association Fee:350
-
Association Fee Includes:Heat, Water, Gas, Parking, Insurance, Exterior Maintenance, Lawn Care, Scavenger, Snow Removal
-
Association Fee Frequency:Monthly
-
Master Assoc Fee Frequency:Not Required
Parking
-
Parking Total:1
-
Parking Features:Assigned, Off Alley, On Site, Owned
Walk Score®
Provided by WalkScore® Inc.
Walk Score is the most well-known measure of walkability for any address. It is based on the distance to a variety of nearby services and pedestrian friendliness. Walk Scores range from 0 (Car-Dependent) to 100 (Walker’s Paradise).
Bike Score®
Provided by WalkScore® Inc.
Bike Score evaluates a location's bikeability. It is calculated by measuring bike infrastructure, hills, destinations and road connectivity, and the number of bike commuters. Bike Scores range from 0 (Somewhat Bikeable) to 100 (Biker’s Paradise).
Transit Score®
Provided by WalkScore® Inc.
Transit Score measures a location's access to public transit. It is based on nearby transit routes frequency, type of route (bus, rail, etc.), and distance to the nearest stop on the route. Transit Scores range from 0 (Minimal Transit) to 100 (Rider’s Paradise).
Soundscore™
Provided by HowLoud
Soundscore is an overall score that accounts for traffic, airport activity, and local sources. A Soundscore rating is a number between 50 (very loud) and 100 (very quiet).
Sale history
| Date | Event | Source | Price | % Change |
|---|---|---|---|---|
|
7/14/25
Jul 14, 2025
|
Sold | MRED | $375,000 | |
|
6/18/25
Jun 18, 2025
|
Pending | MRED | $375,000 | |
|
6/3/25
Jun 3, 2025
|
Sold Subject To Contingencies | MRED | $375,000 |






















