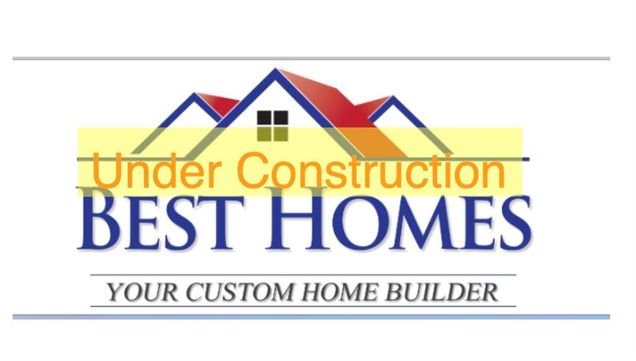6623 Pinehurst Drive
Granbury, TX 76049
- 3 beds
- 3 baths
- 2,596 sqft
- 11,282 sqft lot
- $214 per sqft
- 2021 build
- – on site
More homes
Beautiful single story is a perfect floor plan for those looking to downsize but has all the bells, whistles that only a custom home offers. Large Family room with FP open to Kitchen and to an incredible Dining Room that works perfectly as an informal or formal gathering. Cute Courtyard in the front welcomes your guests. Luxurious Gourmet Kitchen is a Chef's dream. Outside Second Living area offers a Covered Patio with Fireplace and Built In Grill. Master Beds offers privacy galore and looks out to the pond. Master Bath has oversized Shower, Tub, dual Sinks. Full size Utility Room with cabinets and shelving. The 3 Car Garage has stairs (not pull downs) that lead you to incredible storage. Under construction.

Last checked:
As a licensed real estate brokerage, Estately has access to the same database professional Realtors use: the Multiple Listing Service (or MLS). That means we can display all the properties listed by other member brokerages of the local Association of Realtors—unless the seller has requested that the listing not be published or marketed online.
The MLS is widely considered to be the most authoritative, up-to-date, accurate, and complete source of real estate for-sale in the USA.
Estately updates this data as quickly as possible and shares as much information with our users as allowed by local rules. Estately can also email you updates when new homes come on the market that match your search, change price, or go under contract.
Checking…
•
Last updated Apr 5, 2025
•
MLS# 14612117 —
The Building
-
Year Built:2021
-
Year Built Details:New Construction - Incomplete
-
Structural Style:Farm/Ranch House
-
Patio And Porch Features:Covered
-
Security Features:Prewired
-
Accessibility Features:No
-
Roof:Composition
-
Foundation Details:Slab
-
Levels:One
-
Green Energy Efficient:Appliances, HVAC, Insulation, Thermostat, Waterheater, Windows
-
Construction Materials:Brick, Rock/Stone
-
Building Area Total:2596.00
Interior
-
Interior Features:Decorative Lighting, High Speed Internet Available, Vaulted Ceiling(s)
-
Flooring:Carpet, Ceramic Tile
-
Fireplaces Total:2
-
Fireplace Features:Brick, Gas Logs, Gas Starter
-
Laundry Features:Electric Dryer Hookup, Full Size W/D Area
-
# of Dining Areas:1
-
# of Living Areas:1
Room Dimensions
-
Living Area:2596.00
Location
-
Directions:South 377; Take Glen Rose exit; Merge onto TX 1445; Left at Mambrino Hwy. At traffic light take 2nd exit onto Wedgefield Rd. Guard access.
-
Latitude:32.37059000
-
Longitude:-97.66633800
The Property
-
Property Type:Residential
-
Property Subtype:Single Family Residence
-
Property Attached:No
-
Parcel Number:R000105485
-
Lot Features:Interior Lot
-
Lot Size:Less Than .5 Acre (not Zero)
-
Lot Size SqFt:11282.0400
-
Lot Size Acres:0.2590
-
Lot Size Area:0.2590
-
Lot Size Units:Acres
-
Easements:Utilities
-
Restrictions:Architectural, Deed
-
Soil Type:Unknown
-
Exterior Features:Covered Patio/Porch, Fire Pit, Outdoor Living Center
-
Waterfront:Yes
-
Waterfront Features:Lake Front - Common Area, River Front
-
Dock Permitted:No
-
Lake Pump:No
-
Will Subdivide:No
Listing Agent
- Contact info:
- No listing contact info available
Taxes
-
Tax Lot:3393R
-
Tax Legal Description:ACRES: 0.259 LOT: 3393R SUBD: ORCHARD 12B
Beds
-
Bedrooms Total:3
Baths
-
Total Baths:2.10
-
Total Baths:3
-
Full Baths:2
-
Half Baths:1
Heating & Cooling
-
Heating:Central, Natural Gas, Zoned
-
Cooling:Ceiling Fan(s), Central Air, Electric, Zoned
Utilities
-
Utilities:City Sewer, City Water, Concrete, Curbs
Appliances
-
Appliances:Dishwasher, Disposal, Gas Cooktop, Microwave, Plumbed for Ice Maker, Tankless Water Heater
Schools
-
School District:Granbury ISD
-
Elementary School:Mambrino
-
Elementary School Name:Mambrino
-
Middle Or Junior School:Acton
-
Middle School Name:Acton
-
High School:Granbury
-
High School Name:Granbury
The Community
-
Subdivision Name:Orchard 12b
-
Community Features:Boat Ramp, Club House, Community Dock, Community Pool, Golf, Greenbelt, Guarded Entrance, Jogging Path/Bike Path, Lake, Marina, Playground, Airport/Runway
-
Pool:No
-
Association Type:Mandatory
-
Association Fee:182
-
Association Fee Includes:Full Use of Facilities, Maintenance Structure, Management Fees, Security
-
Association Fee Frequency:Monthly
Parking
-
Garage:Yes
-
Garage Spaces:3
-
Garage Length:33
-
Garage Width:24
-
Covered Spaces:3
-
Parking Features:Garage Faces Front
Air Pollution Index
Provided by ClearlyEnergy
The air pollution index is calculated by county or urban area using the past three years data. The index ranks the county or urban area on a scale of 0 (best) - 100 (worst) across the United Sates.
Max Internet Speed
Provided by BroadbandNow®
View a full reportThis is the maximum advertised internet speed available for this home. Under 10 Mbps is in the slower range, and anything above 30 Mbps is considered fast. For heavier internet users, some plans allow for more than 100 Mbps.


