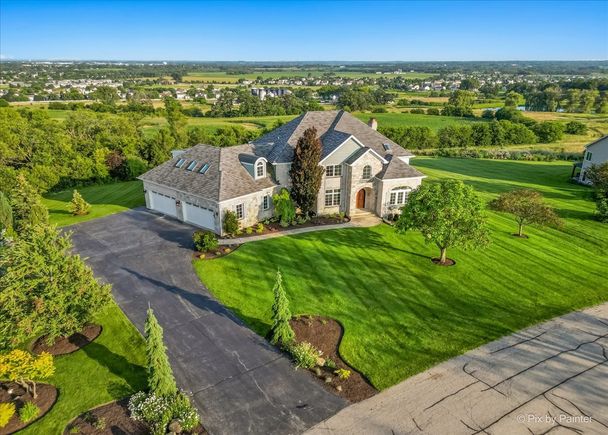6619 Burning Tree Circle
McHenry, IL 60050
Map
- 4 beds
- 4 baths
- 4,800 sqft
- ~1 acre lot
- $154 per sqft
- 2006 build
- – on site
More homes
**Multiple offers received. Highest and best due by Monday at 9. Escape to this exceptional hilltop retreat unlike any other in Chicagoland. This stunning French Country home, meticulously crafted with custom details and set against breathtaking valley views, offers a unique blend of elegance and tranquility. Step through the arched stone & brick entryway into the soaring two-story foyer, where hardwood flooring sets the tone for the impeccable interior. A versatile main floor office/study and formal dining room with an oval raised ceiling lead seamlessly into the chef's kitchen, complete with custom cabinets, quartz countertops, and high-end appliances. The expansive family room beckons with its panoramic vistas, complemented by a cozy fireplace and adjacent media room for relaxation and entertainment. Convenience meets luxury with a first-floor mud/laundry room. Upstairs, the oversized master suite features a tray ceiling, custom walk-in shower, and direct access to a private balcony overlooking the valley. Car enthusiasts will appreciate the four-car garage with direct basement access. The lower level offers endless possibilities with a walkout to the landscaped yard, full bath, and fireplace. Outside, mature pines and professional landscaping provide a serene backdrop with a 21 zone irrigation system. Built with quality in mind, blown-in insulation, Anderson windows, and durable Hardiplank concrete siding. Modern comforts include a climate-controlled humidifier. Located close to McHenry Metra Station, Moraine Hills State Park, and The Fox River, this property offers both seclusion and convenience. It's an unparalleled opportunity for those who appreciate quality craftsmanship and breathtaking views. Schedule your showing today to experience this remarkable home firsthand.


Last checked:
As a licensed real estate brokerage, Estately has access to the same database professional Realtors use: the Multiple Listing Service (or MLS). That means we can display all the properties listed by other member brokerages of the local Association of Realtors—unless the seller has requested that the listing not be published or marketed online.
The MLS is widely considered to be the most authoritative, up-to-date, accurate, and complete source of real estate for-sale in the USA.
Estately updates this data as quickly as possible and shares as much information with our users as allowed by local rules. Estately can also email you updates when new homes come on the market that match your search, change price, or go under contract.
Checking…
•
Last updated Apr 14, 2025
•
MLS# 12108595 —
The Building
-
Year Built:2006
-
Rebuilt:No
-
New Construction:false
-
Roof:Asphalt
-
Basement:Full, Walkout
-
Foundation Details:Concrete Perimeter
-
Exterior Features:Balcony, Deck, Hot Tub, Storms/Screens
-
Disability Access:No
-
Other Equipment:Humidifier, Water-Softener Owned, Security System, CO Detectors, Ceiling Fan(s), Sump Pump, Sprinkler-Lawn
-
Unfinished Basement SqFt:2059
-
Living Area Source:Assessor
Interior
-
Room Type:Eating Area, Office, Foyer, Study, Walk In Closet
-
Rooms Total:10
-
Interior Features:Skylight(s), Hardwood Floors, First Floor Laundry, Walk-In Closet(s)
-
Fireplaces Total:2
-
Fireplace Features:Wood Burning, Gas Log, Gas Starter
-
Fireplace Location:Family Room,Basement
Room Dimensions
-
Living Area:4800
Location
-
Directions:Bull Valley Road to north on Ridge Road to east on Burning Tree Drive straight onto Burning Tree Circle.
-
Location:6267
-
Location:26926
The Property
-
Parcel Number:0932126004
-
Property Type:Residential
-
Location:A
-
Lot Features:Landscaped, Mature Trees
-
Lot Size Dimensions:134X158X257X39X274
-
Lot Size Acres:0.97
-
Waterfront:false
-
Additional Parcels:false
Listing Agent
- Contact info:
- Agent phone:
- (815) 529-0777
- Office phone:
- (847) 381-9500
Taxes
-
Tax Year:2022
-
Tax Annual Amount:16098.24
Beds
-
Bedrooms Total:4
-
Bedrooms Possible:4
Baths
-
Baths:4
-
Full Baths:3
-
Half Baths:1
The Listing
-
Short Sale:Not Applicable
-
Special Listing Conditions:Home Warranty
Heating & Cooling
-
Heating:Natural Gas, Forced Air, Sep Heating Systems - 2+, Zoned
-
Cooling:Central Air, Zoned
Utilities
-
Sewer:Septic-Private
-
Electric:Circuit Breakers, 200+ Amp Service
-
Water Source:Private Well
Appliances
-
Appliances:Range, Microwave, Dishwasher, Refrigerator, High End Refrigerator, Stainless Steel Appliance(s), Wine Refrigerator
Schools
-
Elementary School:Valley View Elementary School
-
Elementary School District:15
-
Middle Or Junior School:Parkland Middle School
-
Middle Or Junior School District:15
-
High School:Mchenry Campus
-
High School District:156
The Community
-
Community Features:Street Paved
-
Association Fee:200
-
Association Fee Includes:None
-
Association Fee Frequency:Annually
-
Master Assoc Fee Frequency:Not Required
Parking
-
Parking Total:4
-
Garage Type:Attached
-
Garage Spaces:4
-
Garage Onsite:Yes
-
Garage Ownership:Owned
Walk Score®
Provided by WalkScore® Inc.
Walk Score is the most well-known measure of walkability for any address. It is based on the distance to a variety of nearby services and pedestrian friendliness. Walk Scores range from 0 (Car-Dependent) to 100 (Walker’s Paradise).
Soundscore™
Provided by HowLoud
Soundscore is an overall score that accounts for traffic, airport activity, and local sources. A Soundscore rating is a number between 50 (very loud) and 100 (very quiet).
Air Pollution Index
Provided by ClearlyEnergy
The air pollution index is calculated by county or urban area using the past three years data. The index ranks the county or urban area on a scale of 0 (best) - 100 (worst) across the United Sates.
Max Internet Speed
Provided by BroadbandNow®
This is the maximum advertised internet speed available for this home. Under 10 Mbps is in the slower range, and anything above 30 Mbps is considered fast. For heavier internet users, some plans allow for more than 100 Mbps.
Sale history
| Date | Event | Source | Price | % Change |
|---|---|---|---|---|
|
7/29/24
Jul 29, 2024
|
Sold | MRED | $740,000 | 5.7% |
|
7/15/24
Jul 15, 2024
|
Sold Subject To Contingencies | MRED | $700,000 | |
|
7/13/24
Jul 13, 2024
|
Listed / Active | MRED | $700,000 |













































