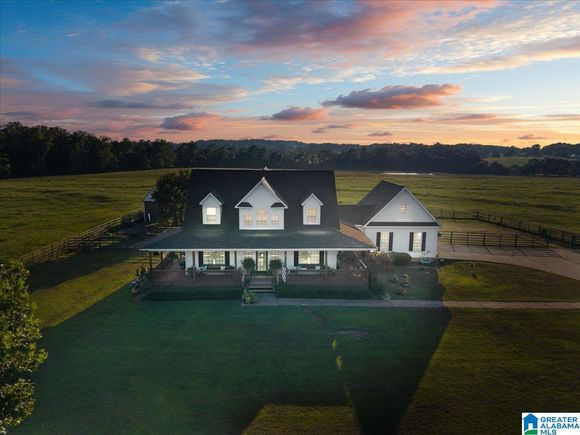660 LECROY DRIVE
ALTOONA, AL 35952
Map
- 3 beds
- 2.5 baths
- 3,561 sqft
- ~1 acre lot
- $101 per sqft
- 2002 build
- – on site
Don’t Miss This Beautiful Country Home! This immaculate 3-bedroom, 2.5-bath home offers stunning country views and peaceful living. Enjoy your morning coffee or evening relaxation on the screened-in back porch while watching cattle graze nearby. Need space for tools or hobbies? The property includes a spacious shop that’s perfect for storage or projects. For peace of mind during stormy weather, a secure steel underground storm shelter is also included. The main level features a thoughtfully designed layout with the master bedroom, kitchen, dining room, two living areas, and a convenient half bath. Upstairs, you’ll find two additional bedrooms, a full bathroom, and a cozy sitting room—perfect for reading or relaxing. This home combines comfort, functionality, and scenic charm—schedule your showing today!

Last checked:
As a licensed real estate brokerage, Estately has access to the same database professional Realtors use: the Multiple Listing Service (or MLS). That means we can display all the properties listed by other member brokerages of the local Association of Realtors—unless the seller has requested that the listing not be published or marketed online.
The MLS is widely considered to be the most authoritative, up-to-date, accurate, and complete source of real estate for-sale in the USA.
Estately updates this data as quickly as possible and shares as much information with our users as allowed by local rules. Estately can also email you updates when new homes come on the market that match your search, change price, or go under contract.
Checking…
•
Last updated Jul 16, 2025
•
MLS# 21425209 —
This home is listed in more than one place. See it here.
The Building
-
Year Built:2002
-
Levels:2+ Story
-
Year Built Description:Existing
-
Exterior Features:Barn, Storm Shelter-Private, Porch, Porch Screened
-
Exterior:Shingle, Siding-Vinyl
-
Foundation:Slab
-
Tri-Level:No
-
Attic:Pull-Down, Walk-In
-
Attic:Yes
-
Main Level SqFt:1839
-
Upper Level SqFt:1722
-
Finished Basement SqFt:0 Sqft
-
SqFt Source:Per Tax Report
Interior
-
Interior Features:French Doors, Workshop (INT)
-
Kitchen Countertops:Stone
-
Kitchen Equipment:Cooktop-Electric, Dishwasher Built-In, Ice Maker Built-In, Oven-Electric, Refrigerator
-
Fireplace Details:Gas Logs
-
Fireplace Type:Gas
-
Ceiling Type:9 Feet +, Crown Molding, Smooth Ceilings
-
Room 5 Level:1
-
Room 4:Bedroom
-
Rooms:Bedroom, Great Room , Kitchen , Master Bedroom
-
Room 1:Kitchen
-
Room 3:Bedroom
-
Concatenated Rooms:|Kitchen1|MasterBR1|Bedroom2|Bedroom2|GreatRoom1|
-
Fireplaces:1
-
Room 4 Level:2
-
Room 3 Level:2
-
Fireplace Location:Family Room
-
Room 5:Great Room
-
Laundry:Yes
-
Laundry Location:Main
-
Laundry Features:Washer Hookup
-
Rooms Level 1:Great Room (LVL 1), Kitchen (LVL 1), Master Bedroom (LVL 1)
-
Room 1 Level:1
-
Room 2:Master Bedroom
-
Room 2 Level:1
-
Rooms Level 2+:Bedroom (LVL 2+)
-
Laundry Space:Room
-
Floors:Concrete
-
Living Area (main+upper):3561
-
Split Foyer:No
Room Dimensions
-
Kitchen Dimensions:20 x 11
-
Den/Family Room Dimensions:21 x 11
-
Den/Family Room Dimensions:11 x 11
-
Dining Room Dimensions:11x12
-
Bedroom Dimensions:20x24
Financial & Terms
-
Financing:Cash, Conventional, FHA, VA, USDA Rural
-
Sale Type:N/A
-
Listing Price per Acre:$101.10
Location
-
Directions:From County Road 36 Turn on Wynnville Road (church side), go approx 1/2 turn right on Lecroy Dr and home will be approx 1 mile on the right
-
Latitude:34.072965
-
Longitude:-86.385498
The Property
-
Property Type:Single Family
-
Patio:Yes
-
Patio:Covered , Screened
-
Deck:Covered, Screened
-
Decks:Yes
-
Flood Plain:No
-
Class:Residental
-
Legal Description:COM SE COR SE/4 SW/4 N 603 W 27 W R/W LECROY RD POB WLY 276 N 198 ELY 276 TO R/W S ALG R/W 198 TO POB-
Listing Agent
- Contact info:
- Office phone:
- 1(256) 202-1648
Taxes
-
Parcel ID:08-06-13-0-000-022.003
-
Tax District:DISTRICT 02
Beds
-
Bedrooms:3
Baths
-
Total Baths:3
-
Full Baths:2
-
Half Baths:1
-
Bed/Bath Features:Garden Tub, Jetted Tub, Separate Shower, Walk-In Closets
The Listing
Heating & Cooling
-
Cooling:3+ Systems, Central , Electric, Heat Pump
-
Heating:3+ Systems, Electric, Propane Gas
-
HVAC Total Area:3561
Utilities
-
Public Water:Public Water
-
Sewer/Septic:Septic
-
Underground Utilities:No
Appliances
-
Water Heater:Electric
-
Laundry Dryer Hookup:Dryer-Electric
Schools
-
Elementary School:SUSAN MOORE
-
Middle Or Junior School:SUSAN MOORE
-
High School:SUSAN MOORE
The Community
-
Subdivision:AL
-
Minor Subdivision:NONE
Parking
-
Parking Features:Driveway Parking
Monthly cost estimate

Asking price
$360,000
| Expense | Monthly cost |
|---|---|
|
Mortgage
This calculator is intended for planning and education purposes only. It relies on assumptions and information provided by you regarding your goals, expectations and financial situation, and should not be used as your sole source of information. The output of the tool is not a loan offer or solicitation, nor is it financial or legal advice. |
$1,927
|
| Taxes | N/A |
| Insurance | $99 |
| Utilities | $198 See report |
| Total | $2,224/mo.* |
| *This is an estimate |
Air Pollution Index
Provided by ClearlyEnergy
The air pollution index is calculated by county or urban area using the past three years data. The index ranks the county or urban area on a scale of 0 (best) - 100 (worst) across the United Sates.
Sale history
| Date | Event | Source | Price | % Change |
|---|---|---|---|---|
|
7/16/25
Jul 16, 2025
|
Listed / Active | GALMLS | $360,000 |








































