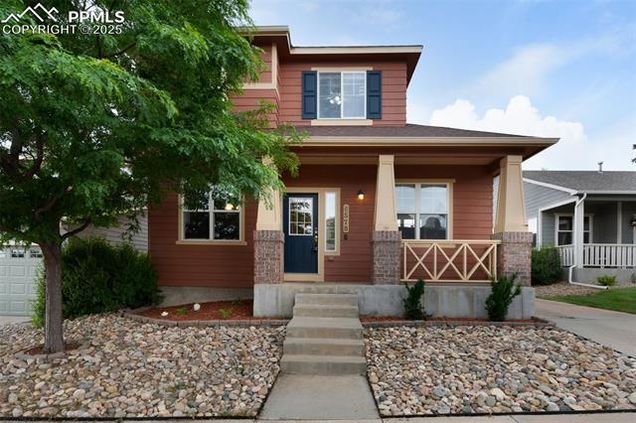6578 Summer Grace Street
Colorado Springs, CO 80923
Map
- 4 beds
- 4 baths
- 3,003 sqft
- 4,700 sqft lot
- $169 per sqft
- 2004 build
- – on site
Welcome to this spacious and beautifully maintained 4-bedroom, 4-bath home with a 2-car garage—perfectly situated in the highly sought-after Stetson Hills area. Enjoy unmatched convenience with shopping, restaurants, schools, and both indoor and outdoor recreation just minutes away. Step inside to discover real hardwood floors throughout the main living areas, complemented by an open-concept kitchen featuring granite countertops, an undermount sink, stainless steel appliances, and smart-connected refrigerator, dishwasher, washer and dryer. The kitchen flows seamlessly into the bright eat-in dining area and cozy family room, both filled with natural light from dual glass doors. One glass slider opens directly to the private hot tub area, while the elegant glass French doors lead to the fully fenced backyard—ideal for relaxing or entertaining (hot tub negotiable). The main level also includes two versatile bonus rooms that can serve as a formal dining room, second family room, office, or guest space—whatever suits your needs. Upstairs, leading to a spacious loft with built-in desk—perfect for a home office or creative space. The large primary suite features custom wood wall trim, a generous walk-in closet, and a private en suite bath. Just outside the primary suite is the smart-compatible laundry room for added convenience. Two additional bedrooms and a full bathroom complete the upper level. New carpet has just been installed throughout the entire upstairs, staircase, and lower level. Solar panels were installed 2019 and currently have a loan tied to them. The fully finished basement offers even more space with a second family room, a fourth bedroom, full bath, and additional storage closets—great for guests or entertaining.

Last checked:
As a licensed real estate brokerage, Estately has access to the same database professional Realtors use: the Multiple Listing Service (or MLS). That means we can display all the properties listed by other member brokerages of the local Association of Realtors—unless the seller has requested that the listing not be published or marketed online.
The MLS is widely considered to be the most authoritative, up-to-date, accurate, and complete source of real estate for-sale in the USA.
Estately updates this data as quickly as possible and shares as much information with our users as allowed by local rules. Estately can also email you updates when new homes come on the market that match your search, change price, or go under contract.
Checking…
•
Last updated Jul 17, 2025
•
MLS# 1876319 —
The Building
-
SqFt Total:3,003 Sqft
-
Total Basement SqFt:1030
-
SqFt Finished:2,961 Sqft
-
Year Built:2004
-
Roof:Composite Shingle
-
Foundation Details:Full Basement
-
Siding:Masonite Type
-
Structure:Framed on Lot, Frame
-
Floor Plan:2 Story
Interior
-
Fireplace Description:Gas, Main Level, One
-
Finished Basement %:96%
-
Laundry Facilities:Electric Hook-up, Upper
-
Floors:Carpet, Wood
-
Entry:Natural Wood
Room Dimensions
-
SqFt Main Floor:1,030 Sqft
-
SqFt Upper Floor:943 Sqft
-
SqFt Lower Floor:0 Sqft
Financial & Terms
-
Terms:Cash, Conventional, FHA, VA
Location
-
Latitude:38.918224
-
Longitude:-104.701665
The Property
-
Property Type:Residential
-
Property Subtype:Single Family
-
Construction Status:Existing Home
-
Property Attached:No
-
Lot Description:Level
-
Lot Location:Near Fire Station, Near Hospital, Near Park, Near Schools, Near Shopping Center
-
Lot Size:4700
-
Lot Size Area:4700.00
-
Lot Size Units:SqFt
-
Acres Total:0.1079
-
Outbuildings:Storage Shed
-
Fence:Rear
-
Driveway:Concrete
-
Landscaped:Front
-
Miscellaneous:Auto Sprinkler System, HOA Required $, Humidifier
Listing Agent
- Contact info:
- Agent phone:
- (719) 659-1441
- Office phone:
- (719) 534-7900
Taxes
-
Tax Year:2024
-
Tax Amount:$1,847.29
Beds
-
Bedrooms Total:4
Baths
-
Total Baths:4
-
Full Baths:3
-
Half Baths:1
Heating & Cooling
-
Heating:Forced Air, Natural Gas
-
Cooling:Ceiling Fan(s), Central Air
Utilities
-
Utilities:Electricity Connected, Natural Gas Connected
-
Water:Municipal
Appliances
-
Appliances:Dishwasher, Dryer, Microwave Oven, Oven, Refrigerator, Washer
Schools
-
School District:District 49
The Community
-
HOA Covenants Exist:Yes
-
Association Fee:$55
-
Association Fee Frequency:Quarterly
Parking
-
Garage Type:Attached
-
Garage Spaces:2
Monthly cost estimate

Asking price
$510,000
| Expense | Monthly cost |
|---|---|
|
Mortgage
This calculator is intended for planning and education purposes only. It relies on assumptions and information provided by you regarding your goals, expectations and financial situation, and should not be used as your sole source of information. The output of the tool is not a loan offer or solicitation, nor is it financial or legal advice. |
$2,730
|
| Taxes | $153 |
| Insurance | $238 |
| Utilities | $158 See report |
| Total | $3,279/mo.* |
| *This is an estimate |
Soundscore™
Provided by HowLoud
Soundscore is an overall score that accounts for traffic, airport activity, and local sources. A Soundscore rating is a number between 50 (very loud) and 100 (very quiet).
Air Pollution Index
Provided by ClearlyEnergy
The air pollution index is calculated by county or urban area using the past three years data. The index ranks the county or urban area on a scale of 0 (best) - 100 (worst) across the United Sates.
Sale history
| Date | Event | Source | Price | % Change |
|---|---|---|---|---|
|
7/17/25
Jul 17, 2025
|
Listed / Active | PPMLS | $510,000 | |
|
8/23/21
Aug 23, 2021
|
Price Changed | PPMLS | ||
|
8/20/21
Aug 20, 2021
|
Listed / Active | PPMLS |










































