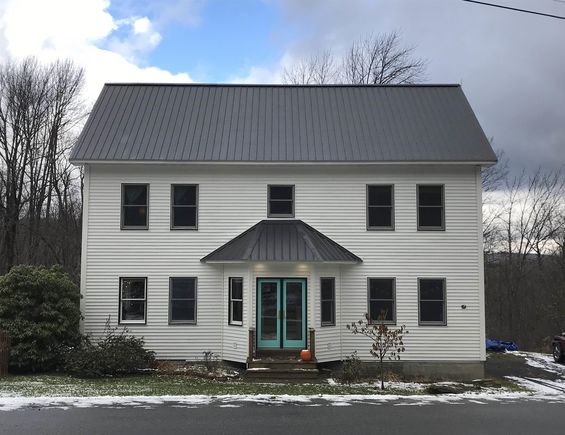656 Allard
Whitingham, VT 05361
- 4 beds
- 2 baths
- 2,000 sqft
- ~17 acre lot
- $192 per sqft
- 1949 build
- – on site
More homes
Welcome to your serene Vermont haven! This charming 4-bedroom, 2-bath country home boasts a host of recent improvements, making this an ideal property in the countryside on a 16.60 acre lot. Step inside to discover a freshly painted interior and exterior, creating a canvas of warmth throughout. The heart of the home, the kitchen, has been meticulously updated with a brand-new refrigerator, modern tile backsplash, and sleek countertops. The thoughtful touches extend to updated light fixtures, creating an ambiance that effortlessly combines style and functionality. Beyond the surface, this home has been upgraded with a new well, ensuring a reliable water source. Electrical updates and the installation of a power venter to the furnace contribute to the modern functionality of the property. Outside, the best Vermont has to offer. A small orchard, already gracing the property, has been complemented by three additional trees, while two blueberry bushes add a burst of color to the yard. This is not just a house; it's a homestead, a place where the tranquility of Vermont's countryside meets modern convenience. Embrace the beauty of rural living with all the comforts of a thoughtfully updated home. Your Vermont dream awaits! Delayed showings until Open House Saturday November 18th 11am - 2pm

Last checked:
As a licensed real estate brokerage, Estately has access to the same database professional Realtors use: the Multiple Listing Service (or MLS). That means we can display all the properties listed by other member brokerages of the local Association of Realtors—unless the seller has requested that the listing not be published or marketed online.
The MLS is widely considered to be the most authoritative, up-to-date, accurate, and complete source of real estate for-sale in the USA.
Estately updates this data as quickly as possible and shares as much information with our users as allowed by local rules. Estately can also email you updates when new homes come on the market that match your search, change price, or go under contract.
Checking…
•
Last updated Feb 20, 2024
•
MLS# 4977889 —
The Building
-
Year Built:1949
-
Pre-Construction:No
-
Construction:Wood Frame
-
Construction Status:Existing
-
Style:Colonial
-
Roof:Metal
-
Exterior:Vinyl Siding
-
Foundation:Concrete
-
Total Stories:2
-
Approx SqFt Total:3000
-
Approx SqFt Total Finished:2,000 Sqft
-
Approx SqFt Finished Above Grade:2,000 Sqft
-
Approx SqFt Finished Below Grade:0 Sqft
-
Approx SqFt Unfinished Below Grade:1000
-
Approx SqFt Unfinished Building Source:Public Records
-
Approx SqFt Finished Above Grade Source:Public Records
Interior
-
Total Rooms:10
-
Features - Interior:Kitchen/Dining, Natural Light, Natural Woodwork, Laundry - 1st Floor
-
Flooring:Hardwood, Tile
-
Basement:Yes
-
Basement Description:Bulkhead, Concrete, Crawl Space, Full, Stairs - Interior, Interior Access
-
Basement Access Type:Interior
-
Room 1 Level:1
-
Room 2 Level:1
-
Room 3 Level:1
-
Room 4 Level:2
-
Room 5 Level:2
-
Room 6 Level:2
-
Room 7 Level:2
-
Room 8 Level:2
-
Room 9 Level:1
-
Room 1 Type:Living Room
-
Room 2 Type:Dining Room
-
Room 8 Type:Attic - Finished
-
Room 9 Type:Porch
-
Room 7 Type:Bedroom
-
Room 5 Type:Bedroom
-
Room 4 Type:Primary Bedroom
-
Room 3 Type:Kitchen - Eat-in
-
Room 6 Type:Bedroom
-
Rooms Level 1:Level 1: Dining Room, Level 1: Kitchen - Eat-in, Level 1: Living Room, Level 1: Porch
-
Rooms: Level 2Level 2: Attic - Finished, Level 2: Bedroom, Level 2: Primary Bedroom
Room Dimensions
-
Room 1 Dimensions:17 Sqft
-
Room 2 Dimensions:17 Sqft
-
Room 3 Dimensions:22 Sqft
-
Room 4 Dimensions:15 Sqft
-
Room 5 Dimensions:15 Sqft
-
Room 7 Dimensions:11 Sqft
-
Room 6 Dimensions:12 Sqft
-
Room 8 Dimensions:34 Sqft
-
Room 9 Dimensions:39 Sqft
Location
-
Directions:Route 100 South to Allard Road. Property on right. See sign.
-
Latitude:42.785993252303527
-
Longitude:-72.835789000000005
The Property
-
Property Type:Single Family
-
Property Class:Residential
-
Seasonal:No
-
Lot Description:Country Setting, Rolling, Sloping, Wooded
-
Lot SqFt:723,096 Sqft
-
Lot Acres:16 Sqft
-
Zoning:Residential
-
Exterior Features:Garden Space, Natural Shade, Porch - Enclosed
-
Driveway:Dirt, Paved
-
Road Frontage:Yes
-
Road Frontage Length:927 Sqft
Listing Agent
- Contact info:
- Office phone:
- (802) 448-0615
Taxes
-
Tax Year:2023
-
Taxes TBD:No
-
Tax - Gross Amount:$6,993
Beds
-
Total Bedrooms:4
Baths
-
Total Baths:2
-
Full Baths:1
-
Three Quarter Baths:1
The Listing
-
Price Per SqFt:192.5
-
Foreclosed/Bank-Owned/REO:No
Heating & Cooling
-
Heating:Baseboard
-
Heat Fuel:Oil
-
Water Heater:Electric
Utilities
-
Utilities:Phone, DSL
-
Sewer:Septic
-
Water:Drilled Well
-
Electric:200 Amp
Schools
-
Elementary School:Deerfield Valley Elem. Sch
-
Middle Or Junior School:Twin Valley Middle School
-
High School:Twin Valley High School
The Community
-
Roads:Paved, Public
-
Covenants:Unknown
-
Assessment Year:2022
-
Assessment Amount:274000
Walk Score®
Provided by WalkScore® Inc.
Walk Score is the most well-known measure of walkability for any address. It is based on the distance to a variety of nearby services and pedestrian friendliness. Walk Scores range from 0 (Car-Dependent) to 100 (Walker’s Paradise).
Air Pollution Index
Provided by ClearlyEnergy
The air pollution index is calculated by county or urban area using the past three years data. The index ranks the county or urban area on a scale of 0 (best) - 100 (worst) across the United Sates.
Sale history
| Date | Event | Source | Price | % Change |
|---|---|---|---|---|
|
2/14/24
Feb 14, 2024
|
Sold | PRIME_MLS | $385,000 | |
|
1/10/24
Jan 10, 2024
|
Sold Subject To Contingencies | PRIME_MLS | $385,000 | |
|
12/8/23
Dec 8, 2023
|
Price Changed | PRIME_MLS | $385,000 | -2.5% |









































