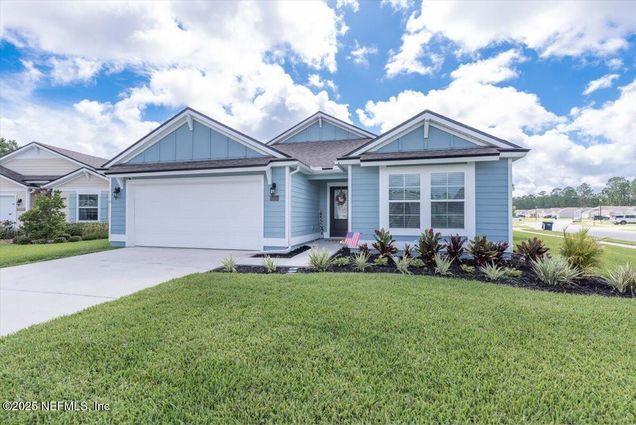65554 Bowfin Spring Court
Yulee, FL 32097
Map
- 4 beds
- 3 baths
- 2,043 sqft
- 9,583 sqft lot
- $195 per sqft
- 2023 build
- – on site
***Offering preferred lender contributions!*** This stunning residence promises a lifestyle of comfort, making it the perfect sanctuary here in River Glen! Step through the front door and you're immediately captivated by the standout feature walls that promise character, perfect for showcasing your most cherished memories. Walk into an open floor plan that effortlessly blends spaciousness with warmth. An inviting large kitchen island stands as the centerpiece of this home, ideal for culinary creations or casual gatherings. With accent walls, updated hardware and fixtures throughout, every detail thoughtfully curated to maximize that cozy home vibe. Natural light pours in through a generously sized sliding back door, creating an airy ambiance that invites you to unwind after a long day. Step outside into your screened-in lanai; it's like bringing the outdoors in! Situated on a prime corner cul-de-sac lot within a neighborhood with resort-style amenities, your paradise awaits!

Last checked:
As a licensed real estate brokerage, Estately has access to the same database professional Realtors use: the Multiple Listing Service (or MLS). That means we can display all the properties listed by other member brokerages of the local Association of Realtors—unless the seller has requested that the listing not be published or marketed online.
The MLS is widely considered to be the most authoritative, up-to-date, accurate, and complete source of real estate for-sale in the USA.
Estately updates this data as quickly as possible and shares as much information with our users as allowed by local rules. Estately can also email you updates when new homes come on the market that match your search, change price, or go under contract.
Checking…
•
Last updated Jul 17, 2025
•
MLS# 2099004 —
The Building
-
Year Built:2023
-
New Construction:false
-
Construction Materials:Fiber Cement, Frame
-
Development Status:None
-
Architectural Style:Ranch
-
Roof:Shingle
-
Roof Shingle:true
-
Stories:1
-
Levels:One
-
Basement:None
-
Foundation Details:None
-
Building Features:None
-
Patio And Porch Features:Patio, Screened
-
Green Energy Efficient:Doors, Windows
-
Building Name:None
Interior
-
Furnished:Unfurnished
-
Interior Features:Ceiling Fan(s), Entrance Foyer, Kitchen Island, Open Floorplan, Pantry, Primary Bathroom - Shower No Tub, Smart Home, Smart Thermostat, Split Bedrooms, Walk-In Closet(s)
-
Flooring:Carpet, Tile
-
Fireplace:No
-
Laundry Features:Electric Dryer Hookup
Room Dimensions
-
Living Area:2043.0
-
Living Area Units:None
-
Living Area Source:Public Records
Financial & Terms
-
Possession:Close Of Escrow
Location
-
Directions:From I-95 take SR-200 west toward Callahan. Turn left onto Edwards Rd, then left into River Glen.
-
Cross Street:None
-
Latitude:30.598146
-
Longitude:-81.659138
The Property
-
Parcel Number:132N26183201590000
-
Property Type:Residential
-
Property Subtype:Single Family Residence
-
Property Attached:false
-
Zoning:None
-
Zoning Description:Recreational
-
Lot Features:Corner Lot, Cul-De-Sac, Sprinklers In Front, Sprinklers In Rear
-
Lot Size Acres:0.22
-
Lot Size SqFt:9583.2
-
Lot Size Area:0.22
-
Lot Size Units:Acres
-
Current Use:Residential, Single Family
-
Possible Use:None
-
Topography:None
-
Fencing:Back Yard, Full, Privacy, Vinyl
-
Additional Parcels:No
-
Additional Parcels Description:None
-
Road Surface Type:Concrete
-
Land Lease:No
Listing Agent
- Contact info:
- No listing contact info available
Taxes
-
Tax Year:2024
-
Tax Annual Amount:4462.32
Beds
-
Bedrooms Total:4
Baths
-
Total Baths:3.0
-
Total Baths:3
-
Full Baths:3
-
Three Quarter Baths:None
-
Partial Baths:None
-
Quarter Baths:None
The Listing
-
Virtual Tour URL Branded:None
-
Virtual Tour URL Unbranded:https://youtube.com/shorts/5dt05WfFLuQ?si=F_5I4CdnXRffEe4l
Heating & Cooling
-
Heating:Central
-
Heating:true
-
Cooling:true
-
Cooling:Central Air
Utilities
-
Utilities:Cable Connected, Electricity Connected, Sewer Connected, Water Connected
-
Sewer:Public Sewer
-
Water Source:Public
Appliances
-
Appliances:Dishwasher, Disposal, Electric Oven, Electric Range, ENERGY STAR Qualified Dishwasher, ENERGY STAR Qualified Dryer, ENERGY STAR Qualified Refrigerator, ENERGY STAR Qualified Washer, ENERGY STAR Qualified Water Heater, Microwave, Refrigerator
Schools
-
Elementary School:Wildlight
-
Elementary School District:None
-
Middle Or Junior School:Yulee
-
Middle Or Junior School District:None
-
High School:Yulee
The Community
-
Subdivision Name:River Glen
-
Senior Community:false
-
Pool Private:No
-
Waterfront:false
-
Water Body Name:None
-
Pets Allowed:None
-
Association:true
-
Association Amenities:Basketball Court, Clubhouse, Fitness Center, Park, Pickleball, Playground, Tennis Court(s)
-
Association Fee:140.0
-
Association Fee Frequency:Annually
-
Association Name:River Glen Phase 2
-
Sidewalks:true
Parking
-
Garage:true
-
Garage Spaces:2.0
-
Attached Garage:true
-
Carport:false
-
Parking Total:None
-
Parking Features:Attached, Garage
Monthly cost estimate

Asking price
$399,900
| Expense | Monthly cost |
|---|---|
|
Mortgage
This calculator is intended for planning and education purposes only. It relies on assumptions and information provided by you regarding your goals, expectations and financial situation, and should not be used as your sole source of information. The output of the tool is not a loan offer or solicitation, nor is it financial or legal advice. |
$2,141
|
| Taxes | $371 |
| Insurance | $109 |
| Utilities | $158 See report |
| Total | $2,779/mo.* |
| *This is an estimate |
Air Pollution Index
Provided by ClearlyEnergy
The air pollution index is calculated by county or urban area using the past three years data. The index ranks the county or urban area on a scale of 0 (best) - 100 (worst) across the United Sates.
Sale history
| Date | Event | Source | Price | % Change |
|---|---|---|---|---|
|
7/17/25
Jul 17, 2025
|
Listed / Active | NEFMLS | $399,900 |




























































