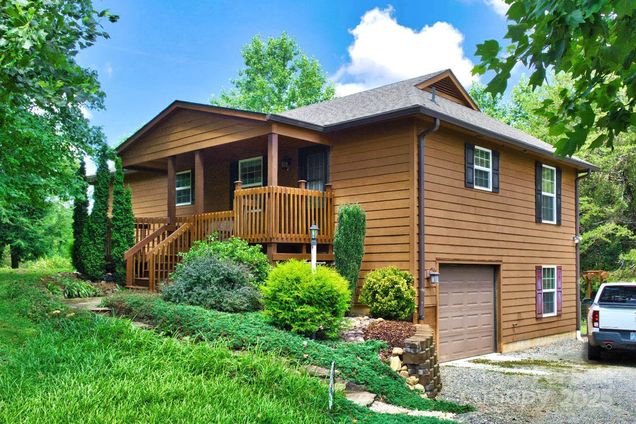654 Moonlight Pass
Union Mills, NC 28167
Map
- 2 beds
- 3 baths
- 2,134 sqft
- ~2 acre lot
- $173 per sqft
- 2013 build
- – on site
This cabin is so energy efficient that Duke Energy dropped by to see why! Hand-built in 2013 by the previous owner w/foam insul & best-grade, tight windows. Trees shade all around the house, the exterior is clad in low-maintenance Hardie Board. Sits in gated Hearthstone Ridge - 1.54 ac lot of gently rolling land - much of it fenced! Flagstone steps lead to front porch. Living area is open & inviting. Stainless appl. are included in well-designed kit. w/perfect work triangle. Nice sized primary bedroom w/WIC & en-suite. 2nd bed/bath also on main level. Split floor plan flows well. Pet-friendly laminate floor. Central heat & air, w/supplemental baseboard heat for total control. Basement has easy access from inside or out - features Bonus Room w/full bath. W/D tucked into large utility room for easy access to everything. Juliette balcony (living room) faces view of dense woods toward NNW. Outbuilding has power, w/ additional electrical hookup in place to connect an RV.

Last checked:
As a licensed real estate brokerage, Estately has access to the same database professional Realtors use: the Multiple Listing Service (or MLS). That means we can display all the properties listed by other member brokerages of the local Association of Realtors—unless the seller has requested that the listing not be published or marketed online.
The MLS is widely considered to be the most authoritative, up-to-date, accurate, and complete source of real estate for-sale in the USA.
Estately updates this data as quickly as possible and shares as much information with our users as allowed by local rules. Estately can also email you updates when new homes come on the market that match your search, change price, or go under contract.
Checking…
•
Last updated Jul 18, 2025
•
MLS# 4281948 —
The Building
-
Year Built:2013
-
New Construction:false
-
Construction Type:Site Built
-
Subtype:Single Family Residence
-
Construction Materials:Fiber Cement
-
Architectural Style:Cabin
-
Foundation Details:Basement
-
Levels:One
-
Basement:Daylight, Finished, Full, Interior Entry, Walk-Out Access
-
Basement:true
-
Above Grade Finished Area:1232
-
Below Grade Finished Area:902
Interior
-
Living Area:2134
-
Fireplace:false
Location
-
Directions:From Rutherfordton north on US 22, turn Right (East) onto Lawing Mill Rd, turn Right into Hearthstone Ridge, follow to gate, enter gate code, bear Left, follow to second Left - Willowby Run. Take first Left onto Moonlight Pass, follow to property on Left (sign).
-
Latitude:35.462666
-
Longitude:-81.966191
The Property
-
Type:Residential
-
Lot Size Area:1.54
-
Lot Size Units:Acres
-
Zoning Specification:none
-
Road Responsibility:Private Maintained Road
-
Road Surface Type:Gravel, Paved
Listing Agent
- Contact info:
- Agent phone:
- (828) 289-6885
- Office phone:
- (828) 289-6885
Taxes
-
Parcel Number:1648549
-
Tax Assessed Value:281100
Beds
-
Bedrooms Total:2
-
Bedroom Main:2
Baths
-
Baths:3
-
Full Baths:3
-
Full Baths Main:2
-
Full Baths Basement:1
The Listing
-
Special Listing Conditions:None
Heating & Cooling
-
Heating:Baseboard, Central
-
Cooling:Central Air
Utilities
-
Sewer:Septic Installed
-
Water Source:Well
Appliances
-
Appliances:Electric Range, Microwave, Refrigerator
-
Laundry Features:In Basement
Schools
-
Elementary School:Pinnacle
-
Middle School:R-S Middle
-
High School:R-S Central
The Community
-
Subdivision Name:Hearthstone Ridge
-
Association Fee:$435
-
Association Fee Paid:Annually
-
HOA Subject To:Required
-
Senior Community:false
Parking
-
Parking Features:Basement, Garage Faces Side
-
Garage:true
-
Garage Spaces:1
-
Main Level Garage:No
-
SqFt Garage:331
-
Carport:false
-
Open Parking:false
Monthly cost estimate

Asking price
$369,900
| Expense | Monthly cost |
|---|---|
|
Mortgage
This calculator is intended for planning and education purposes only. It relies on assumptions and information provided by you regarding your goals, expectations and financial situation, and should not be used as your sole source of information. The output of the tool is not a loan offer or solicitation, nor is it financial or legal advice. |
$1,980
|
| Taxes | N/A |
| Insurance | $101 |
| HOA fees | $36 |
| Utilities | $136 See report |
| Total | $2,253/mo.* |
| *This is an estimate |
Walk Score®
Provided by WalkScore® Inc.
Walk Score is the most well-known measure of walkability for any address. It is based on the distance to a variety of nearby services and pedestrian friendliness. Walk Scores range from 0 (Car-Dependent) to 100 (Walker’s Paradise).
Bike Score®
Provided by WalkScore® Inc.
Bike Score evaluates a location's bikeability. It is calculated by measuring bike infrastructure, hills, destinations and road connectivity, and the number of bike commuters. Bike Scores range from 0 (Somewhat Bikeable) to 100 (Biker’s Paradise).
Air Pollution Index
Provided by ClearlyEnergy
The air pollution index is calculated by county or urban area using the past three years data. The index ranks the county or urban area on a scale of 0 (best) - 100 (worst) across the United Sates.
Sale history
| Date | Event | Source | Price | % Change |
|---|---|---|---|---|
|
7/17/25
Jul 17, 2025
|
Listed / Active | CMLS | $369,900 |






















