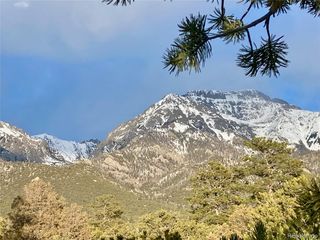6532 Vedder Drive is no longer available, but here are some other homes you might like:
-
 23 photos
23 photosEXIT Realty DTC, Cherry Creek, Pikes Peak.

-
 37 photos
37 photosRE/MAX Professionals

-
 28 photosHouse For Sale7456 Willowdale Drive, Fountain, CO
28 photosHouse For Sale7456 Willowdale Drive, Fountain, CO$499,900
- 5 beds
- 4 baths
- 2,800 sqft
- 6,604 sqft lot
-
 24 photos
24 photosColorado Home Realty

-
 42 photos
42 photosCompass - Denver
 House For Sale10844 Telluride Street, Commerce City, CO
House For Sale10844 Telluride Street, Commerce City, CO$499,000
- 3 beds
- 3 baths
- 1,754 sqft
- 6,872 sqft lot
-
![]() 36 photos
36 photosEvernest, LLC

-
![]() 16 photosMultifamily For Sale357 Fairway Street, Colorado Springs, CO
16 photosMultifamily For Sale357 Fairway Street, Colorado Springs, CO$315,000
- – beds
- – baths
- – sqft
- 4,552 sqft lot
-
![]() Open Sun 7/13 12pm-2pm37 photos
Open Sun 7/13 12pm-2pm37 photoseXp Realty, LLC
 Townhouse For Sale210 W Jamison Circle Unit 41, Littleton, CO
Townhouse For Sale210 W Jamison Circle Unit 41, Littleton, CO$385,000
- 2 beds
- 3 baths
- 1,196 sqft
- 1,133 sqft lot
-
![]() 27 photos
27 photosCentury 21 Community First

-
![]() 27 photos
27 photos
-
![]() 36 photosHouse For Sale535 Avenida Del Cielo, Fountain, CO
36 photosHouse For Sale535 Avenida Del Cielo, Fountain, CO$365,000
- 5 beds
- 2 baths
- 1,924 sqft
- 9,801 sqft lot
-
![]() 50 photos
50 photosMadison & Company Properties

-
![]() 10 photos
10 photos
-
![]() 26 photos
26 photos
-
![]() 41 photosHouse For Sale1735 Pine Lane, Colorado Springs, CO
41 photosHouse For Sale1735 Pine Lane, Colorado Springs, CO$750,000
- 4 beds
- 3 baths
- 2,905 sqft
- 8,751 sqft lot
- End of Results
-
No homes match your search. Try resetting your search criteria.
Reset search
Nearby ZIP Codes
- 80012 Homes for Sale
- 80015 Homes for Sale
- 80122 Homes for Sale
- 80138 Homes for Sale
- 80205 Homes for Sale
- 80218 Homes for Sale
- 80301 Homes for Sale
- 80420 Homes for Sale
- 80601 Homes for Sale
- 80621 Homes for Sale
- 80645 Homes for Sale
- 80654 Homes for Sale
- 80720 Homes for Sale
- 80751 Homes for Sale
- 80807 Homes for Sale
- 81152 Homes for Sale
- 81242 Homes for Sale
- 81610 Homes for Sale
- 81625 Homes for Sale
- 84530 Homes for Sale












