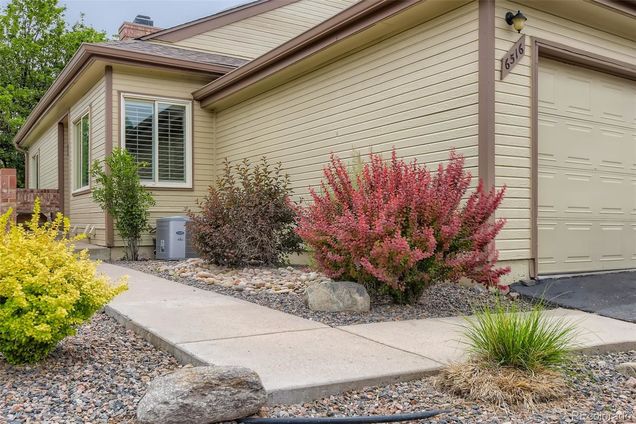6516 S Jackson Court
Centennial, CO 80121
Map
- 3 beds
- 3 baths
- 1,987 sqft
- $267 per sqft
- 1984 build
- – on site
More homes
Pristine townhome in the desirable Hanover Place community of picture-perfect Centennial, Colorado! This exceptional end-unit resplendent with natural light boasts an ideal floor plan featuring a sparkling kitchen with high-end stainless-steel appliances open to a light-filled dining area for easy entertaining! The large, elegant living room boasts glass doors to a private patio to help let the outdoors in, while the upper level is complete with a large loft offering flex space for your needs, and a beautiful primary suite serviced by a walk-in closet and an attached 3/4 bath. Many wonderful features throughout, such as a new roof and hot water heater, central A/C, a highly desired main level bedroom and full bath with a spa-like soaking tub, a cozy gas fireplace, skylights, coveted plantation shutters, and a rare finished basement with a bonus family room, bedroom and bathroom, laundry, and ample space for storage. The unit additionally boasts an attached 2-car garage, a beautifully landscaped front walk, and a tranquil patio with a privacy fence for enjoying our serene Colorado weather. Phenomenal location within the idyllic Hanover Place community, minutes from The Streets at SouthGlenn for shopping and dining galore, plus perfect proximity to the popular Highline Canal Trail, Little Dry Creek and Heritage Village parks, DTC, and highways for commuting and access to mountain adventures. The unit additionally boasts access to all that the South Suburban Parks and Recreation district has to offer such as golf, tennis, ice skating, swimming, several rec centers, parks, trails, and so much more. Enjoy low-maintenance living amongst all the beauty, recreation and amenities this enchanting area of Centennial has to offer!

Last checked:
As a licensed real estate brokerage, Estately has access to the same database professional Realtors use: the Multiple Listing Service (or MLS). That means we can display all the properties listed by other member brokerages of the local Association of Realtors—unless the seller has requested that the listing not be published or marketed online.
The MLS is widely considered to be the most authoritative, up-to-date, accurate, and complete source of real estate for-sale in the USA.
Estately updates this data as quickly as possible and shares as much information with our users as allowed by local rules. Estately can also email you updates when new homes come on the market that match your search, change price, or go under contract.
Checking…
•
Last updated Feb 22, 2025
•
MLS# 6580356 —
The Building
-
Year Built:1984
-
Building Name:Hanover Place
-
Construction Materials:Wood Siding
-
Building Area Total:2216
-
Building Area Source:Public Records
-
Structure Type:Townhouse
-
Roof:Composition
-
Levels:Two
-
Basement:true
-
Common Walls:End Unit
-
Patio And Porch Features:Front Porch, Patio
-
Window Features:Double Pane Windows, Skylight(s), Window Coverings
-
Above Grade Finished Area:1324
-
Below Grade Finished Area:663
Interior
-
Interior Features:Ceiling Fan(s), Eat-in Kitchen, Jack & Jill Bathroom, Open Floorplan, Primary Suite, Solid Surface Counters, Vaulted Ceiling(s), Walk-In Closet(s)
-
Flooring:Carpet, Tile
-
Fireplaces Total:1
-
Fireplace Features:Gas, Gas Log, Living Room
-
Laundry Features:In Unit
Room Dimensions
-
Living Area:1987
Financial & Terms
-
Ownership:Individual
-
Possession:See Remarks
Location
-
Latitude:39.59998941
-
Longitude:-104.94237124
The Property
-
Property Type:Residential
-
Property Subtype:Multi-Family
-
Parcel Number:032478152
-
Lot Features:Landscaped, Near Public Transit
-
Exclusions:Seller's personal belongings.
Listing Agent
- Contact info:
- Agent phone:
- (303) 594-8711
- Office phone:
- (303) 320-1556
Taxes
-
Tax Year:2021
-
Tax Annual Amount:$2,341
Beds
-
Bedrooms Total:3
-
Main Level Bedrooms:1
-
Upper Level Bedrooms:1
-
Basement Level Bedrooms:1
Baths
-
Total Baths:3
-
Full Baths:1
-
Three Quarter Baths:2
-
Main Level Baths:1
-
Upper Level Baths:1
-
Basement Level Baths:1
The Listing
Heating & Cooling
-
Heating:Forced Air
-
Cooling:Central Air
Utilities
-
Utilities:Electricity Connected, Natural Gas Connected
-
Electric:110V, 220 Volts
-
Sewer:Public Sewer
-
Water Source:Public
Appliances
-
Appliances:Dishwasher, Disposal, Dryer, Microwave, Oven, Range, Refrigerator, Washer
Schools
-
Elementary School:Peabody
-
Elementary School District:Littleton 6
-
Middle Or Junior School:Newton
-
Middle Or Junior School District:Littleton 6
-
High School:Littleton
-
High School District:Littleton 6
The Community
-
Subdivision Name:Hanover Place
-
Association Amenities:Pool
-
Association:true
-
Association Name:M&M Property Management
-
Association Fee:$286
-
Association Fee Frequency:Monthly
-
Association Fee Annual:$3,432
-
Association Fee Total Annual:$3,432
-
Association Fee Includes:Maintenance Grounds, Maintenance Structure, Snow Removal, Trash
-
Senior Community:false
Parking
-
Parking Total:2
-
Attached Garage:true
-
Garage Spaces:2
Soundscore™
Provided by HowLoud
Soundscore is an overall score that accounts for traffic, airport activity, and local sources. A Soundscore rating is a number between 50 (very loud) and 100 (very quiet).
Air Pollution Index
Provided by ClearlyEnergy
The air pollution index is calculated by county or urban area using the past three years data. The index ranks the county or urban area on a scale of 0 (best) - 100 (worst) across the United Sates.





























