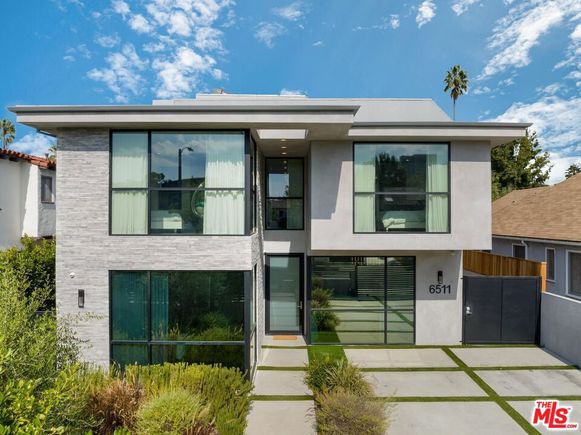6511 Maryland Drive
Los Angeles, CA 90048
Map
- 5 beds
- 5 baths
- 4,000 sqft
- 6,102 sqft lot
- $998 per sqft
- 1925 build
- – on site
Breathtaking new construction in prime Beverly Grove! Access through your own private automatic gate where you are greeted with expansive floor to ceiling Fleetwood windows and doors. First floor features 1 en-suite bedroom and additional powder room. Four more bedrooms and a large family room are on the second floor. The master suite is complete with a private balcony, expansive bathroom, large soaking tub, and a spacious walk-in closet! The main floor features a gourmet open-plan kitchen perfect for entertaining guests! Large dining area and living room on first level flow easily to a beautiful patio. A separate guest house has a big bedroom (currently used as a family room ) with kitchen and full bathroom - great maid's quarters for the right buyer. The backyard has lush green grass, built in BBQ, pool, hot tub, waterfall, and open air cabana! Detailed finishes include hardwood floors; Italian porcelain bathrooms; Nest air on each floor; surround sound; cameras; DVR; alarm and full Control 4 smart home system. Home comes complete with a large rooftop deck with 360 degree panoramic views! Enjoy staying in or just being a walk away to the heart of W. 3rd St with trendy dining and shopping!

Last checked:
As a licensed real estate brokerage, Estately has access to the same database professional Realtors use: the Multiple Listing Service (or MLS). That means we can display all the properties listed by other member brokerages of the local Association of Realtors—unless the seller has requested that the listing not be published or marketed online.
The MLS is widely considered to be the most authoritative, up-to-date, accurate, and complete source of real estate for-sale in the USA.
Estately updates this data as quickly as possible and shares as much information with our users as allowed by local rules. Estately can also email you updates when new homes come on the market that match your search, change price, or go under contract.
Checking…
•
Last updated Jul 16, 2025
•
MLS# 25565451 —
The Building
-
Year Built:1925
-
New Construction:Yes
-
Architectural Style:Modern
-
Stories Total:2
-
Patio And Porch Features:Covered
-
Patio:1
-
Common Walls:No Common Walls
Interior
-
Features:Ceiling Fan(s), Bar, High Ceilings, Open Floorplan, Recessed Lighting
-
Levels:Two
-
Entry Location:Ground Level - no steps
-
Kitchen Features:Stone Counters
-
Eating Area:Breakfast Counter / Bar, Dining Room, In Living Room
-
Flooring:Wood, Tile
-
Room Type:Den, Walk-In Closet
-
Fireplace:Yes
-
Fireplace:Living Room, Two Way, Guest House
-
Laundry:Washer Included, Dryer Included, Individual Room
-
Laundry:1
Room Dimensions
-
Living Area:4000.00
Location
-
Directions:N of Lindenhurst, W of La Jolla, E of Sweetzer, S of W 5th
-
Latitude:34.06777900
-
Longitude:-118.36995000
The Property
-
Property Type:Residential
-
Subtype:Single Family Residence
-
Zoning:LAR1
-
Lot Size Area:6102.0000
-
Lot Size Dimensions:50x122
-
Lot Size Acres:0.1401
-
Lot Size SqFt:6102.00
-
View:None
-
Security Features:Gated Community, Smoke Detector(s)
-
Other Structures:Guest House
Listing Agent
- Contact info:
- No listing contact info available
Beds
-
Total Bedrooms:5
Baths
-
Total Baths:5
-
Bathroom Features:Remodeled, Tile Counters, Shower in Tub, Linen Closet/Storage
-
Full & Three Quarter Baths:5
-
Full Baths:5
The Listing
-
Special Listing Conditions:Standard
-
Parcel Number:5510013014
Heating & Cooling
-
Heating:1
-
Heating:Central
-
Cooling:Yes
-
Cooling:Central Air
Utilities
-
Sewer:Other
Appliances
-
Appliances:Barbecue, Dishwasher, Disposal, Microwave, Refrigerator, Built-In, Oven, Range Hood
-
Included:Yes
Schools
-
High School District:Los Angeles Unified
The Community
-
Association:No
-
Pool:In Ground
-
Senior Community:No
-
Spa:1
-
Spa Features:In Ground
-
Assessments:No
Parking
-
Parking:Yes
-
Parking:Auto Driveway Gate, Driveway
-
Parking Spaces:2.00
-
Uncovered Spaces:2.00
Monthly cost estimate

Asking price
$3,995,000
| Expense | Monthly cost |
|---|---|
|
Mortgage
This calculator is intended for planning and education purposes only. It relies on assumptions and information provided by you regarding your goals, expectations and financial situation, and should not be used as your sole source of information. The output of the tool is not a loan offer or solicitation, nor is it financial or legal advice. |
$21,392
|
| Taxes | N/A |
| Insurance | $1,098 |
| Utilities | $204 See report |
| Total | $22,694/mo.* |
| *This is an estimate |
Soundscore™
Provided by HowLoud
Soundscore is an overall score that accounts for traffic, airport activity, and local sources. A Soundscore rating is a number between 50 (very loud) and 100 (very quiet).
Air Pollution Index
Provided by ClearlyEnergy
The air pollution index is calculated by county or urban area using the past three years data. The index ranks the county or urban area on a scale of 0 (best) - 100 (worst) across the United Sates.
Sale history
| Date | Event | Source | Price | % Change |
|---|---|---|---|---|
|
7/16/25
Jul 16, 2025
|
Listed / Active | CRMLS_CA | $3,995,000 | 149.7% (22.7% / YR) |
|
1/22/25
Jan 22, 2025
|
Listed / Active | BRIDGE | ||
|
7/29/24
Jul 29, 2024
|
Listed / Active | BRIDGE |



































