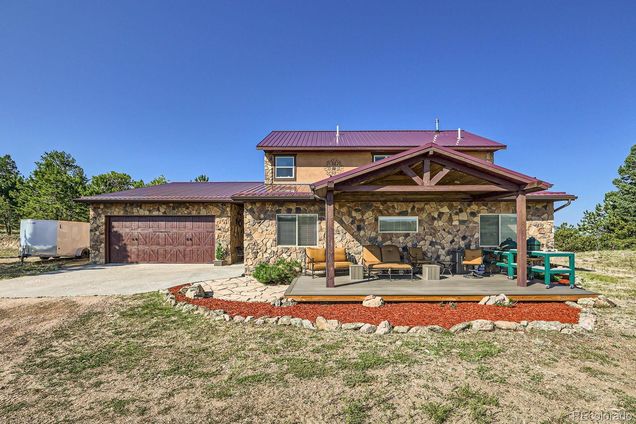651 Alpine Ranch Circle
Canon City, CO 81212
Map
- 3 beds
- 4 baths
- 4,681 sqft
- ~38 acre lot
- $325 per sqft
- 2012 build
- – on site
More homes
Welcome to your mountain paradise, where luxury meets practicality in this exquisite two-story home nestled against BLM land. As you step inside, you will discover a newly remodeled chef’s kitchen, boasting a 48” Wolf range with double ovens, accompanied by a Sub Zero refrigerator and Sub Zero freezer. Enhancing the culinary experience are two 5’ x 8’ granite topped islands, a walk-in pantry and a separate wet bar/coffee station, ideal for hosting guests. Unwind with unobstructed vistas of the majestic Sangre de Cristo mountain range visible from multiple vantage points throughout the home, with a glimpse of Pike’s Peak in the periphery. The expansive primary bedroom suite offers a walk-in closet, separate bathrooms, a walk-in shower, and a sitting room, all affording breathtaking views from every window. A bonus 42’ x 72’ concrete floor Cleary outbuilding with a 14’ automatic roll-up door perfectly suited for your Class A RV with 50 amp power plug-in. Additionally, there are two 12’ automatic roll-up doors and a convenient 7’ man door. Inside, also discover a professional cabinet shop, fully equipped for both seasoned pros and dedicated hobbyists alike. This property seamlessly blends luxury living with essential amenities, offering a true sanctuary in the heart of nature.

Last checked:
As a licensed real estate brokerage, Estately has access to the same database professional Realtors use: the Multiple Listing Service (or MLS). That means we can display all the properties listed by other member brokerages of the local Association of Realtors—unless the seller has requested that the listing not be published or marketed online.
The MLS is widely considered to be the most authoritative, up-to-date, accurate, and complete source of real estate for-sale in the USA.
Estately updates this data as quickly as possible and shares as much information with our users as allowed by local rules. Estately can also email you updates when new homes come on the market that match your search, change price, or go under contract.
Checking…
•
Last updated Jul 2, 2025
•
MLS# 4705217 —
The Building
-
Year Built:2012
-
Construction Materials:Frame, Stone, Stucco
-
Building Area Total:4681
-
Building Area Source:Public Records
-
Structure Type:House
-
Roof:Metal
-
Levels:Two
-
Basement:false
-
Patio And Porch Features:Covered, Deck, Front Porch
-
Above Grade Finished Area:4681
-
Property Attached:false
Interior
-
Fireplaces Total:1
-
Fireplace Features:Family Room, Wood Burning
Room Dimensions
-
Living Area:4681
Financial & Terms
-
Ownership:Agent Owner
-
Possession:Closing/DOD
Location
-
Latitude:38.4117
-
Longitude:-105.2757
The Property
-
Property Type:Residential
-
Property Subtype:Single Family Residence
-
Parcel Number:000099928004
-
Zoning:AG Res
-
Lot Features:Borders Public Land
-
Lot Size Area:37.97
-
Lot Size Acres:37.97
-
Lot Size SqFt:1,653,973 Sqft
-
Lot Size Units:Acres
-
Exclusions:None
-
View:Mountain(s)
Listing Agent
- Contact info:
- Agent phone:
- (415) 497-8555
- Office phone:
- (303) 332-9355
Taxes
-
Tax Year:2023
-
Tax Annual Amount:$5,002
Beds
-
Bedrooms Total:3
-
Main Level Bedrooms:2
-
Upper Level Bedrooms:1
Baths
-
Total Baths:4
-
Full Baths:2
-
Half Baths:2
-
Main Level Baths:2
-
Upper Level Baths:2
The Listing
-
Home Warranty:false
Heating & Cooling
-
Heating:Forced Air, Pellet Stove
-
Cooling:None
Utilities
-
Utilities:Electricity Connected, Propane
-
Electric:110V, 220 Volts
-
Sewer:Septic Tank
-
Well Type:Private
-
Water Included:Yes
-
Water Source:Well
Schools
-
Elementary School:Harrison
-
Elementary School District:Canon City RE-1
-
Middle Or Junior School:Harrison
-
Middle Or Junior School District:Canon City RE-1
-
High School:Canon City
-
High School District:Canon City RE-1
The Community
-
Subdivision Name:Alpine Meadow Ranch
-
Association:false
-
Senior Community:false
Parking
-
Parking Total:8
-
Parking Features:Oversized Door, RV Garage
-
Attached Garage:true
-
Garage Spaces:8
Walk Score®
Provided by WalkScore® Inc.
Walk Score is the most well-known measure of walkability for any address. It is based on the distance to a variety of nearby services and pedestrian friendliness. Walk Scores range from 0 (Car-Dependent) to 100 (Walker’s Paradise).
Air Pollution Index
Provided by ClearlyEnergy
The air pollution index is calculated by county or urban area using the past three years data. The index ranks the county or urban area on a scale of 0 (best) - 100 (worst) across the United Sates.


































