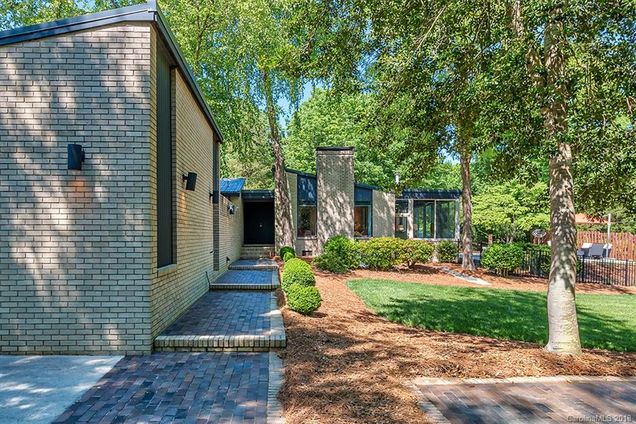6508 Trenton Place
Charlotte, NC 28226
- 4 beds
- 4 baths
- 4,104 sqft
- ~2 acre lot
- $209 per sqft
- 1969 build
- – on site
More homes
Mid-century modern architecture at it's best! Custom built and designed by Charlotte architect, Crutcher Ross. This spacious home has a superb floor plan that flows around an interior atrium creating full glass hallways. Built-ins galore including a solid walnut dining buffet. The open floorplan is super for entertaining - mix your martinis at the wet bar just off the living room. Hosting a large dinner party ?- no problem. Large dining area that looks out onto the Japanese maple in the atrium. Master suite with sitting area, built-in computer niche, walk in closet and master bath tile done in Pantone's color of the year! ultra violet. Relax in the den or the large enclosed glass porch that looks out onto the beautiful surroundings and pool. did I say pool? Yes! home has a salt water pool and spa. An additional enclosed patio off the kitchen w/ grilling area. This home is dripping with WoW factor and all situated on a private 2 acre lot w/ mature landscaping. Great schools and location

Last checked:
As a licensed real estate brokerage, Estately has access to the same database professional Realtors use: the Multiple Listing Service (or MLS). That means we can display all the properties listed by other member brokerages of the local Association of Realtors—unless the seller has requested that the listing not be published or marketed online.
The MLS is widely considered to be the most authoritative, up-to-date, accurate, and complete source of real estate for-sale in the USA.
Estately updates this data as quickly as possible and shares as much information with our users as allowed by local rules. Estately can also email you updates when new homes come on the market that match your search, change price, or go under contract.
Checking…
•
Last updated Apr 30, 2025
•
MLS# 3393378 —
The Building
-
Year Built:1969
-
Construction Status:Complete
-
New Construction:false
-
Construction Type:Site Built
-
Subtype:Single Family Residence
-
Construction Materials:Brick Veneer,Wood Siding
-
Architectural Style:Modern
-
Foundation Details:Crawl Space
-
Doors & Windows:Insulated Windows
-
Building Area Total:4104
Interior
-
Features:Breakfast Bar,Built-Ins,Open Floorplan,Skylight(s),Vaulted Ceiling,Walk-In Closet(s),Wet Bar
-
Flooring:Carpet,Tile,Wood
-
Foyer Level:Main
-
Living Area:4104
-
Living Room Level:Main
-
Dining Room Level:Main
-
Breakfast Room Level:Main
-
Pantry Level:Main
-
Den Level:Main
-
Sitting Room Level:Main
-
Sunroom Level:Main
-
Office Level:Main
-
Study Level:Main
-
Computer Niche Level:Main
-
Utility Room Level:Main
-
Fireplace:true
-
Fireplace Features:Living Room,Porch
-
Room Type:Bathroom 1,Bathroom 2,Bathroom 3,Bathroom 4,Breakfast Room,Computer Niche,Den,Dining Room,Foyer,Living Room,Master Bedroom,Office,Pantry,Sitting Room,Study,Sunroom,Utility Room,Bedroom 1,Bedroom 2,Bedroom 3
Location
-
Latitude:35.120393
-
Longitude:-80.782839
The Property
-
Type:Residential
-
Lot Features:Cul-De-Sac,Level
-
Lot Size Dimensions:534X312X257X140
-
Lot Size Area:2
-
Zoning Description:R3
-
Exterior Features:Enclosed Patio,Fence,Whirlpool,Pool-In-Ground
-
Road Surface Type:Concrete
-
Publically Maintained Road:1
Listing Agent
- Contact info:
- Office phone:
- (704) 957-9107
Taxes
-
Parcel Number:211-021-15
Beds
-
Bedrooms Total:4
-
Beds Total:4
-
Master Bedroom Level:Main
-
Bedroom 1 Level:Main
-
Bedroom 2 Level:Main
-
Bedroom 3 Level:Main
Baths
-
Baths:4
-
Full Baths:3
-
Half Baths:1
-
Full Baths:3
-
Half Baths:1
-
Bathroom 1 Level:Main
-
Bathroom 2 Level:Main
-
Bathroom 3 Level:Main
-
Bathroom 4 Level:Main
The Listing
-
Special Listing Conditions:None
Heating & Cooling
-
Heating:Central,Ductless
Utilities
-
Sewer:Public Sewer
-
Water Source:Public
-
Water Heater:Natural Gas,g-On-Demand Water Heater
Appliances
-
Appliances:Cable Prewire,Ceiling Fan(s),Gas Cooktop,Dishwasher,Disposal,Double Oven,Dryer,Electric Dryer Hookup,Plumbed For Ice Maker,Microwave,Natural Gas,Network Ready,Refrigerator,Security System,Wall Oven,Washer
-
Laundry Features:Main Level,Laundry Room
Schools
-
Elementary School:Olde Providence
-
Middle School:Carmel
-
High School:Myers Park
The Community
-
Subdivision Name:None
-
HOA Subject To:None
Parking
-
Parking Features:Carport - 2 Car,Driveway
Walk Score®
Provided by WalkScore® Inc.
Walk Score is the most well-known measure of walkability for any address. It is based on the distance to a variety of nearby services and pedestrian friendliness. Walk Scores range from 0 (Car-Dependent) to 100 (Walker’s Paradise).
Soundscore™
Provided by HowLoud
Soundscore is an overall score that accounts for traffic, airport activity, and local sources. A Soundscore rating is a number between 50 (very loud) and 100 (very quiet).
Air Pollution Index
Provided by ClearlyEnergy
The air pollution index is calculated by county or urban area using the past three years data. The index ranks the county or urban area on a scale of 0 (best) - 100 (worst) across the United Sates.
Sale history
| Date | Event | Source | Price | % Change |
|---|---|---|---|---|
|
4/30/25
Apr 30, 2025
|
Listed / Active | CMLS | ||
|
4/30/25
Apr 30, 2025
|
Coming Soon | CMLS | ||
|
7/13/18
Jul 13, 2018
|
Sold | CMLS | $860,000 |



