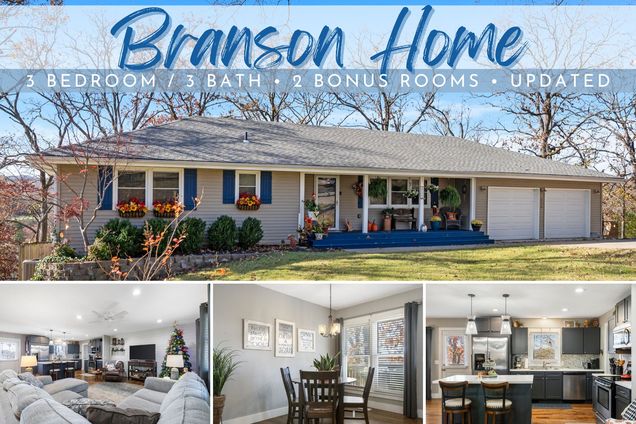650 Caudill Way
Branson, MO 65616
- 3 beds
- 3 baths
- 2,741 sqft
- ~1/2 acre lot
- $145 per sqft
- 1977 build
- – on site
More homes
Discover easy living in the heart of Branson with this charming newly updated home, perfect for those who value both comfort and convenience. This delightful property offers three well-sized bedrooms and three bathrooms, ensuring ample space for family, guests, or a home office.What truly sets this home apart are the two additional bonus rooms. Imagine the possibilities--from an extra bedroom for growing families to a serene office space for your work-from-home needs, or even a vibrant craft room to bring your creative visions to life. The choice is yours in this versatile abode!Step outside onto the inviting front porch and soak in the expansive views of the lush Ozarks landscape, a daily reminder of the natural beauty surrounding your new home. The fenced backyard is a blank canvas waiting for your personal touch--ideal for pet lovers or those who adore gardening.Located just a stone's throw from the thrum of Branson, you'll find yourself conveniently close to a plethora of dining, shopping, and entertainment options. Whether it's a night out with friends or a spontaneous shopping spree, everything you need is just around the corner.This house isn't just a place to live--it's a place to live well. Whether basking in the peaceful surrounds or enjoying the lively local scene, this home serves up the perfect blend of tranquility and excitement. Don't miss the chance to make this house your haven--where every day feels like a retreat from the ordinary!

Last checked:
As a licensed real estate brokerage, Estately has access to the same database professional Realtors use: the Multiple Listing Service (or MLS). That means we can display all the properties listed by other member brokerages of the local Association of Realtors—unless the seller has requested that the listing not be published or marketed online.
The MLS is widely considered to be the most authoritative, up-to-date, accurate, and complete source of real estate for-sale in the USA.
Estately updates this data as quickly as possible and shares as much information with our users as allowed by local rules. Estately can also email you updates when new homes come on the market that match your search, change price, or go under contract.
Checking…
•
Last updated May 16, 2025
•
MLS# 60282822 —
The Building
-
Year Built:1977
-
Architectural Style:Ranch
-
Construction Materials:Vinyl Siding
-
Building Area Total:2787
-
Above Grade Finished Area:1456
-
Below Grade Finished Area:1285
-
Roof:Composition
-
Foundation Details:Poured Concrete
-
Stories:1
-
Basement:Finished, Full
-
Basement:true
-
Exterior Features:Rain Gutters, Drought Tolerant Spc
-
Window Features:Blinds, Double Pane Windows
-
Patio And Porch Features:Covered, Rear Porch, Front Porch, Deck
-
Below Grade Unfinished Area:46
Interior
-
Interior Features:High Speed Internet, W/D Hookup, Internet - Cable, Solid Surface Counters, Granite Counters, Walk-In Closet(s), Walk-in Shower
-
Flooring:Laminate, Wood, Vinyl
-
Fireplace:false
-
Laundry Features:Main Floor, In Basement
Room Dimensions
-
Living Area:2741
Location
-
Directions:From HWY 76 turn left on Fall Creek and then left on Caudill Way. Home on right side with sign in yard.
-
Longitude:-93.253935
-
Latitude:36.626683
The Property
-
Property Type:Residential
-
Property Subtype:Single Family Residence
-
Lot Features:Curbs, Sloped
-
Lot Size Acres:0.562
-
Lot Size Dimensions:100 X 234.01 IRR
-
Parcel Number:17-3.0-07-002-009-002.001
-
View:City, Panoramic
-
View:true
-
Waterfront View:None
-
Fencing:Partial, Wood, Privacy
-
Road Frontage Type:City Street
-
Road Surface Type:Asphalt, Concrete
Listing Agent
- Contact info:
- Agent phone:
- (417) 294-2294
- Office phone:
- (417) 336-4999
Taxes
-
Tax Year:2024
-
Tax Annual Amount:1373.02
Beds
-
Total Bedrooms:3
Baths
-
Total Baths:3
-
Full Baths:3
The Listing
Heating & Cooling
-
Heating:Central
-
Cooling:Central Air, Ceiling Fan(s)
Utilities
-
Sewer:Public Sewer
-
Water Source:City
Appliances
-
Appliances:Dishwasher, Free-Standing Electric Oven, Exhaust Fan, Microwave, Electric Water Heater, Disposal
Schools
-
Elementary School:Branson Cedar Ridge
-
Middle Or Junior School:Branson
-
High School:Branson
The Community
-
Subdivision Name:Lake Taneycomo Acres
-
Docks Slips:No
Parking
-
Garage:true
-
Garage Spaces:2
-
Parking Features:Garage Faces Front
Walk Score®
Provided by WalkScore® Inc.
Walk Score is the most well-known measure of walkability for any address. It is based on the distance to a variety of nearby services and pedestrian friendliness. Walk Scores range from 0 (Car-Dependent) to 100 (Walker’s Paradise).
Bike Score®
Provided by WalkScore® Inc.
Bike Score evaluates a location's bikeability. It is calculated by measuring bike infrastructure, hills, destinations and road connectivity, and the number of bike commuters. Bike Scores range from 0 (Somewhat Bikeable) to 100 (Biker’s Paradise).
Soundscore™
Provided by HowLoud
Soundscore is an overall score that accounts for traffic, airport activity, and local sources. A Soundscore rating is a number between 50 (very loud) and 100 (very quiet).
Air Pollution Index
Provided by ClearlyEnergy
The air pollution index is calculated by county or urban area using the past three years data. The index ranks the county or urban area on a scale of 0 (best) - 100 (worst) across the United Sates.
Max Internet Speed
Provided by BroadbandNow®
This is the maximum advertised internet speed available for this home. Under 10 Mbps is in the slower range, and anything above 30 Mbps is considered fast. For heavier internet users, some plans allow for more than 100 Mbps.
Sale history
| Date | Event | Source | Price | % Change |
|---|---|---|---|---|
|
5/16/25
May 16, 2025
|
Sold | SOMO | $399,000 | |
|
4/10/25
Apr 10, 2025
|
Pending | SOMO | $399,000 | |
|
3/14/25
Mar 14, 2025
|
Price Changed | SOMO | $399,000 | -2.7% |


































































