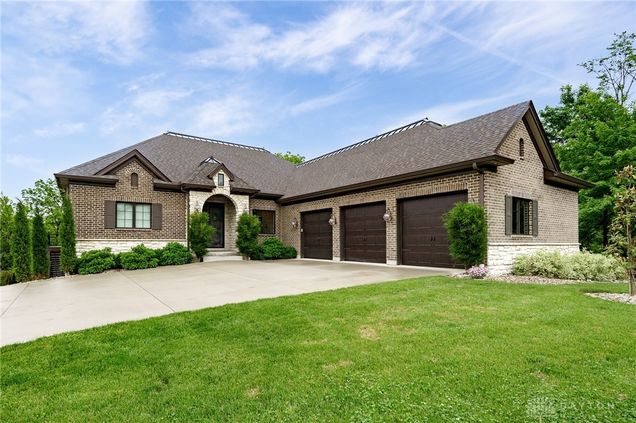6481 Stagecoach Way
Liberty Twp, OH 45011
Map
- 4 beds
- 4 baths
- 4,698 sqft
- ~3/4 acre lot
- $289 per sqft
- 2020 build
- – on site
More homes
WOW! Over 4,600 finished sqft offered by this completely custom ranch home adorned with top of the line finishes! Situated on a private, park-like lot with not a rear neighbor in sight. Truly no detail was missed throughout the construction of this stunning property. The 10' Buffalo Forge Steel Thermo Plus double front doors welcome you to the entry of the home. The massive great room is highlighted with a custom mantle and stone surround, wall of built-ins, and 70" hidden tv cabinet. Open up the 24' accordion style doors to enjoy indoor/outdoor living. The adjacent gourmet kitchen offers even more than you could dream of! Custom Amish-built floor to ceiling cabinetry, bricked-barreled ceiling, full top of the line Miele appliance package including a builtin coffee machine, and more! Butler's pantry offers additional prep space, granite countertops, and Amish-built cabinetry with special order Italian hardware. The desirable main floor primary suite is complete with a wall to wall slider/window and full ensuite. Custom vanities, Mercer quartz tops, zero entry walk in shower with special order Italian non slip tile, and attached walk in closet with full laundry hookup. Even more living space offered by the finished walkout basement! Complete with three additional bedrooms, two full bathrooms, laundry hookup, and open rec space with a wet bar. Mechanical room is conveniently hidden behind a builtin bookshelf. The luxury of this home continues outside with the 928sqft upper deck and lower patio overlooking the private backyard. Professionally landscaped yard complete with 12 zone irrigation system, buiried runoff drains, underground downspouts, and more! Surrounded by over 18 acres of green space, this home truly feels like it's a private oasis. Too many impressive features to list - this is a MUST SEE!!

Last checked:
As a licensed real estate brokerage, Estately has access to the same database professional Realtors use: the Multiple Listing Service (or MLS). That means we can display all the properties listed by other member brokerages of the local Association of Realtors—unless the seller has requested that the listing not be published or marketed online.
The MLS is widely considered to be the most authoritative, up-to-date, accurate, and complete source of real estate for-sale in the USA.
Estately updates this data as quickly as possible and shares as much information with our users as allowed by local rules. Estately can also email you updates when new homes come on the market that match your search, change price, or go under contract.
Checking…
•
Last updated Jun 13, 2025
•
MLS# 935162 —
The Building
-
Year Built:2020
-
Construction Materials:Brick,Stone
-
Building Area Total:4698.0
-
Architectural Style:Ranch
-
Exterior Features:Deck,Porch,Patio
-
Patio And Porch Features:Deck,Patio,Porch
-
Stories:1
-
Levels:One
-
Basement:Full,Finished,WalkOutAccess
-
Basement:true
Interior
-
Interior Features:WetBar,CeilingFans,Bar,WalkInClosets
-
Rooms Total:11
-
Fireplace Features:One
-
Fireplace:true
-
Fireplaces Total:1
Room Dimensions
-
Living Area:4698.0
-
Living Area Source:Owner
Location
-
Directions:Princeton Rd to North onto Walnut Point Way. Right onto Stagecoach Way
-
Longitude:-84.441505
The Property
-
Property Type:Residential
-
Property Sub Type:SingleFamilyResidence
-
Property Sub Type Additional:SingleFamilyResidence
-
Lot Size Acres:0.7905
-
Lot Size Area:34434.0
-
Lot Size Dimensions:irr.
-
Lot Size Square Feet:34434.0
-
Lot Size Source:Assessor
-
Parcel Number:D2020306000045
-
Zoning:Residential
-
Zoning Description:Residential
-
Latitude:39.393664
Listing Agent
- Contact info:
- Agent phone:
- (937) 439-4500
- Office phone:
- (937) 439-4500
Taxes
-
Tax Legal Description:316 ENT WINDING CREEK SEC 11 AKA CARRIAGE HILL SEC 11
Beds
-
Bedrooms Total:4
Baths
-
Bathrooms Total:4
-
Bathrooms Half:1
-
Main Level Bathrooms:2
-
Bathrooms Full:3
Heating & Cooling
-
Heating:ForcedAir,NaturalGas
-
Heating:true
-
Cooling:true
-
Cooling:CentralAir
Utilities
-
Utilities:NaturalGasAvailable,WaterAvailable
-
Water Source:Public
Appliances
-
Appliances:BuiltInOven,Dishwasher,Range,Refrigerator
Schools
-
High School District:Lakota
-
Elementary School District:Lakota
-
Middle Or Junior School District:Lakota
The Community
-
Subdivision Name:Winding Crk Sec 11
-
Association:true
-
Association Fee:1350.0
-
Association Fee Frequency:Annually
Parking
-
Garage:true
-
Garage Spaces:3.0
-
Attached Garage:true
-
Parking Features:Attached,Garage
Walk Score®
Provided by WalkScore® Inc.
Walk Score is the most well-known measure of walkability for any address. It is based on the distance to a variety of nearby services and pedestrian friendliness. Walk Scores range from 0 (Car-Dependent) to 100 (Walker’s Paradise).
Bike Score®
Provided by WalkScore® Inc.
Bike Score evaluates a location's bikeability. It is calculated by measuring bike infrastructure, hills, destinations and road connectivity, and the number of bike commuters. Bike Scores range from 0 (Somewhat Bikeable) to 100 (Biker’s Paradise).
Soundscore™
Provided by HowLoud
Soundscore is an overall score that accounts for traffic, airport activity, and local sources. A Soundscore rating is a number between 50 (very loud) and 100 (very quiet).
Air Pollution Index
Provided by ClearlyEnergy
The air pollution index is calculated by county or urban area using the past three years data. The index ranks the county or urban area on a scale of 0 (best) - 100 (worst) across the United Sates.
Sale history
| Date | Event | Source | Price | % Change |
|---|---|---|---|---|
|
6/13/25
Jun 13, 2025
|
Sold | DABR | $1,360,000 | -9.0% |
|
6/2/25
Jun 2, 2025
|
Pending | DABR | $1,495,000 | |
|
5/29/25
May 29, 2025
|
Listed / Active | DABR | $1,495,000 |






























































