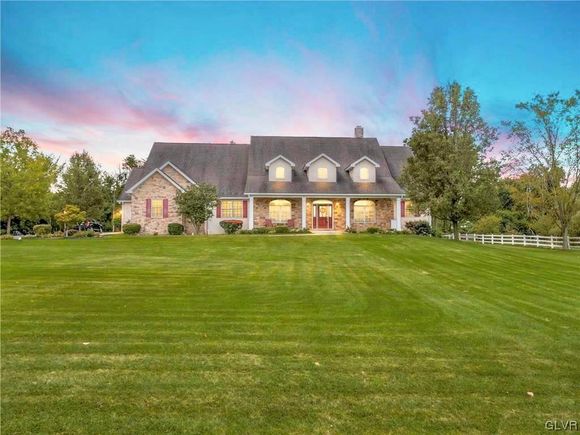6480 Walnut Lane
Upper Saucon Twp, PA 18034
Map
- 5 beds
- 4 baths
- 5,175 sqft
- ~2 acre lot
- $168 per sqft
- 2004 build
More homes
Location, Luxury, Land! The price is right! Elegantly custom-built, this 5,175 sq ft luxury residence offers an unparalleled living experience nestled on 1.5 acres. As you enter, oak hardwood floors guide you through the sophisticated living & dining spaces, anchored by a wood-burning fireplace. The main floor showcases a master suite, two additional bedrooms with a shared jack & jill bath, all emphasizing oversized features from closets to high ceilings. Revel in the spacious kitchen adorned with abundant cabinetry, granite countertops, and a large pantry. Ascend to a versatile loft, framed by three distinctive gables—perfect for reading, recreation, or reflection. While the expansive basement awaits your personalized touch, the surrounding property promises endless moments of relaxation. Located just minutes from Southern Lehigh High School and DeSales University, this is more than a home—it's an invitation to a lifetime of memories. Don't miss out on this haven! This is a MUST see property as there is so much more! Call today to schedule a private showing!

Last checked:
As a licensed real estate brokerage, Estately has access to the same database professional Realtors use: the Multiple Listing Service (or MLS). That means we can display all the properties listed by other member brokerages of the local Association of Realtors—unless the seller has requested that the listing not be published or marketed online.
The MLS is widely considered to be the most authoritative, up-to-date, accurate, and complete source of real estate for-sale in the USA.
Estately updates this data as quickly as possible and shares as much information with our users as allowed by local rules. Estately can also email you updates when new homes come on the market that match your search, change price, or go under contract.
Checking…
•
Last updated Jun 6, 2025
•
MLS# 723109 —
The Building
-
Construction Materials:AluminumSiding, Asphalt, Brick, Block, Concrete, Stone, Stucco, VinylSiding
-
Architectural Style:Colonial
-
Year Built:2004
-
Roof:Asphalt,Fiberglass
-
Basement:ExteriorEntry,Full,Other,SumpPump
-
Basement:true
-
Above Grade Finished Area:5175.0
-
Exterior Features:Porch, Patio, Shed
-
Security Features:SmokeDetectors
-
Patio And Porch Features:Covered,Patio,Porch
Interior
-
Interior Features:BreakfastArea, CathedralCeilings, DiningArea, SeparateFormalDiningRoom, GameRoom, HighCeilings, HomeOffice, JettedTub, KitchenIsland, Loft, VaultedCeilings, WalkInClosets, CentralVacuum, WiredForData
-
Stories:2
-
Stories Total:2
-
Flooring:Carpet, CeramicTile, Hardwood, Tile
-
Living Area:5175.0
-
Room Type:Den,Office
-
Rooms Total:11
-
Fireplace:true
-
Fireplace Features:LivingRoom
-
Laundry Features:MainLevel
Financial & Terms
-
Listing Terms:Cash,Conventional,FHA,VaLoan
-
Buyer Financing:Conventional
-
Ownership Type:FeeSimple
-
Possession:ClosePlus30To45Days,Negotiable,Over90Days
Location
-
Longitude:-75.384955
-
Latitude:40.52867
The Property
-
Property Type:Residential
-
Property Sub Type:Detached
-
Zoning:R-2-Suburban Residential
-
Parcel Number:642454825565 001 0324
-
Lot Features:Flat, NotInSubdivision
-
Lot Size Acres:1.5
-
Lot Size Area:65340.0
-
Lot Size Square Feet:65,340 Sqft
-
Lot Size Units:SquareFeet
-
Lot Size Source:PublicRecords
-
Vegetation:PartiallyWooded
-
View:Panoramic
-
View:true
-
Other Structures:Sheds
-
Road Surface Type:Paved
-
Road Frontage Type:PublicRoad
Listing Agent
- Contact info:
- Agent phone:
- (610) 865-0033
- Office phone:
- (610) 865-0033
Taxes
-
Tax Annual Amount:$5,243.71
Beds
-
Bedrooms Total:5
Baths
-
Bathrooms Half:1
-
Bathrooms Full:3
-
Bathrooms Total:4
The Listing
Heating & Cooling
-
Cooling:CentralAir
-
Cooling:true
-
Heating:ForcedAir,Oil
-
Heating:true
Utilities
-
Sewer:PublicSewer
-
Electric:Amps400,CircuitBreakers
-
Utilities:CableAvailable
-
Water Source:Well
Appliances
-
Appliances:BuiltInOven, DoubleOven, Dryer, Dishwasher, ElectricCooktop, GasCooktop, Disposal, Microwave, OilWaterHeater, Refrigerator, Washer
Schools
-
Elementary School:Liberty Bell Elementary School
-
Middle School:Southern Lehigh Middle School
-
Middle School District:Southern Lehigh
-
High School:Southern Lehigh Senior High School
-
High School District:Southern Lehigh
The Community
-
Subdivision Name:Not In Development
-
Senior Community:false
Parking
-
Parking Features:Attached, BuiltIn, Driveway, Garage, ParkingPad, GarageDoorOpener
-
Garage Spaces:2.0
-
Garage:true
-
Attached Garage:true
Soundscore™
Provided by HowLoud
Soundscore is an overall score that accounts for traffic, airport activity, and local sources. A Soundscore rating is a number between 50 (very loud) and 100 (very quiet).
Air Pollution Index
Provided by ClearlyEnergy
The air pollution index is calculated by county or urban area using the past three years data. The index ranks the county or urban area on a scale of 0 (best) - 100 (worst) across the United Sates.
Sale history
| Date | Event | Source | Price | % Change |
|---|---|---|---|---|
|
12/8/23
Dec 8, 2023
|
Sold | GLVR | $870,000 |














































