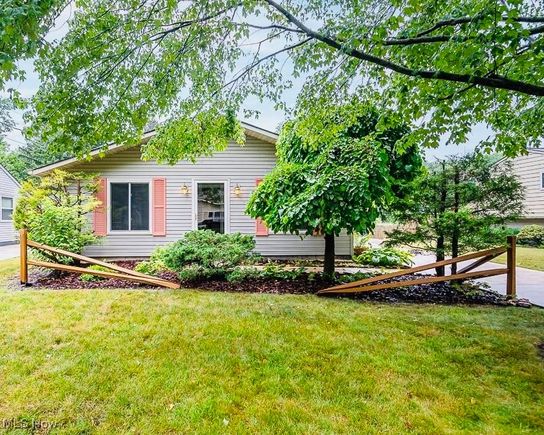6472 Rosebelle Avenue
North Ridgeville, OH 44039
Map
- 4 beds
- 2 baths
- – sqft
- 1976 build
- – on site
This could be THE ONE!! Lovingly maintained by the same owners for 36 years, this charming home is ready to welcome its next chapter. The eye-catching curb appeal is highlighted by a beautiful weeping mulberry tree, perfectly placed along the path to the front door. Step inside and enjoy the open feel-thanks to the partial removal of the original wall between the living room and kitchen, creating a more connected space. The eat-in kitchen offers ample cabinet space and comes complete with included appliances. The upstairs is where you'll find 3 bedrooms, a full bath, all complemented by a whole house fan for added comfort. The lower level offers a spacious family room with a large gas fireplace-a rare find in this neighborhood! The owners added a gas line to the home, an uncommon upgrade in the area. Just off the family room, you'll find a versatile fourth bedroom that can also serve as an office or craft room, along with a half bath and laundry area. Additional features include a 50-gallon hot water tank, slider windows, and newer carpeting in living room. Outside enjoy a fenced in yard with a deck, a patio shaded by an ivy-covered pergola, with a shed tucked neatly behind the garage. Driveway, sidewalks, and garage floor- all just 3 years old! Remarkably, the garage floor has never been driven on and remains in pristine condition. The garage also includes a convenient carport. This property includes two parcels, providing more space than the average lot! All this comes complete with a prelisting inspection already completed, including a pest inspection, and a home warranty, offering extra confidence in your purchase.

Last checked:
As a licensed real estate brokerage, Estately has access to the same database professional Realtors use: the Multiple Listing Service (or MLS). That means we can display all the properties listed by other member brokerages of the local Association of Realtors—unless the seller has requested that the listing not be published or marketed online.
The MLS is widely considered to be the most authoritative, up-to-date, accurate, and complete source of real estate for-sale in the USA.
Estately updates this data as quickly as possible and shares as much information with our users as allowed by local rules. Estately can also email you updates when new homes come on the market that match your search, change price, or go under contract.
Checking…
•
Last updated Jul 18, 2025
•
MLS# 5138772 —
Upcoming Open Houses
-
Saturday, 7/19
12pm-2pm -
Sunday, 7/20
2pm-4pm
The Building
-
Year Built:1976
-
Year Built Source:PublicRecords
-
Construction Materials:VinylSiding
-
Architectural Style:SplitLevel
-
Roof:Asphalt,Fiberglass
-
Levels:Two,MultiSplit
-
Stories:2
-
Basement:PartiallyFinished
-
Basement:true
-
Patio And Porch Features:Deck,Patio
Interior
-
Interior Features:CeilingFans,EatInKitchen
-
Rooms Total:7
-
Fireplace:true
-
Fireplace Features:Den
-
Fireplaces Total:1
Room Dimensions
-
Living Area Units:SquareFeet
Financial & Terms
-
Possession:DeliveryOfDeed
Location
-
Directions:Root rd to Hadaway to Rosebelle.
-
Longitude:-82.01342
-
Latitude:41.395915
The Property
-
Property Type:Residential
-
Property Subtype:SingleFamilyResidence
-
Property Subtype Additional:SingleFamilyResidence
-
Parcel Number:07-00-021-109-030
-
Lot Size Acres:0.18
-
Lot Size Area:0.18
-
Lot Size Units:Acres
-
Lot Size Source:Assessor
-
Waterfront:false
-
Land Lease:false
Listing Agent
- Contact info:
- Agent phone:
- (440) 454-5331
- Office phone:
- (440) 805-9098
Taxes
-
Tax Year:2024
-
Tax Legal Description:CENTER RIDGE HTS BLOCK F FRNT 0050.00 DPTH 0116.00 REGISTERED LAND
-
Tax Annual Amount:$3,200
Beds
-
Bedrooms Total:4
Baths
-
Total Baths:2
-
Full Baths:1
-
Half Baths:1
The Listing
-
Home Warranty:true
-
Virtual Tour URL Unbranded 3:https://www.propertypanorama.com/6472-Rosebelle-Avenue-North-Ridgeville-OH-44039/unbranded
Heating & Cooling
-
Heating:Baseboard,Electric
-
Heating:true
-
Cooling:CeilingFans,WholeHouseFan
-
Cooling:true
Utilities
-
Sewer:PublicSewer
-
Water Source:Public
Appliances
-
Appliances:Dishwasher,Microwave,Range,Refrigerator
Schools
-
Elementary School District:North Ridgeville CSD - 4711
-
Middle School District:North Ridgeville CSD - 4711
-
High School District:North Ridgeville CSD - 4711
The Community
-
Subdivision Name:Center Ridge Heights
-
Association:false
-
Pool Private:false
Parking
-
Parking Features:Carport,Detached,Garage
-
Garage Spaces:1.0
-
Garage:true
-
Attached Garage:false
-
Carport:true
-
Carport Spaces:1.0
Monthly cost estimate

Asking price
$220,000
| Expense | Monthly cost |
|---|---|
|
Mortgage
This calculator is intended for planning and education purposes only. It relies on assumptions and information provided by you regarding your goals, expectations and financial situation, and should not be used as your sole source of information. The output of the tool is not a loan offer or solicitation, nor is it financial or legal advice. |
$1,178
|
| Taxes | $266 |
| Insurance | $60 |
| Utilities | N/A |
| Total | $1,504/mo.* |
| *This is an estimate |
Soundscore™
Provided by HowLoud
Soundscore is an overall score that accounts for traffic, airport activity, and local sources. A Soundscore rating is a number between 50 (very loud) and 100 (very quiet).
Sale history
| Date | Event | Source | Price | % Change |
|---|---|---|---|---|
|
7/17/25
Jul 17, 2025
|
Listed / Active | MLS_NOW | $220,000 |

56% of nearby similar homes sold for over asking price
Similar homes that sold in bidding wars went $10k above asking price on average, but some went as high as $55k over asking price.


































