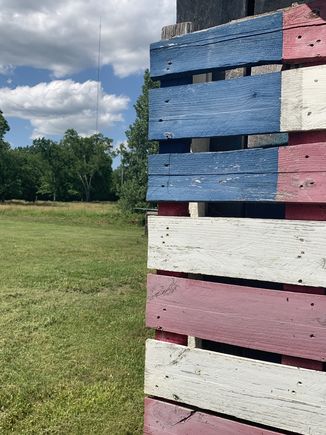6463 Windrow Rd
Rockvale, TN 37153
Map
- 3 beds
- 2 baths
- 1,828 sqft
- 5 sqft lot
- $240 per sqft
- 2008 build
- – on site
More homes
Discover the perfect blend of modern comfort and rustic charm. You will fall in LOVE with the beautifully remodeled home positioned in scenic Rutherford County. This home is situated on 5 incredibly private acres. There are three inviting bedrooms, two full bathrooms in this residence with thoughtfully updated interior featuring an open and spacious living area, a stylish kitchen complete with all new stainless steel appliances and an island that is perfect for additional prep space all designed with comfort and functionality in mind. Horse lovers and hobby farmers will appreciate the classic 6-stall barn, built with rustic character and ready for livestock or creative use. The expansive acreage provides ample space for gardening, riding, or simply enjoying the peaceful rural setting. Whether you're looking for a private getaway, a functional homestead, or a blend of both, this property offers the ideal balance of country living with modern convenience—all just a short drive from Murfreesboro and the amenities of Middle Tennessee. Key Features: 5 beautiful usable acres Rustic 6-stall barn with potential for horses, fainting goats or hobbies Remodeled 3-bedroom, 2-bathroom home Quiet, private setting with easy access to town A rare opportunity to own a piece of Tennessee countryside—schedule your showing today! Get 1% in closing costs when you use our preferred lender.

Last checked:
As a licensed real estate brokerage, Estately has access to the same database professional Realtors use: the Multiple Listing Service (or MLS). That means we can display all the properties listed by other member brokerages of the local Association of Realtors—unless the seller has requested that the listing not be published or marketed online.
The MLS is widely considered to be the most authoritative, up-to-date, accurate, and complete source of real estate for-sale in the USA.
Estately updates this data as quickly as possible and shares as much information with our users as allowed by local rules. Estately can also email you updates when new homes come on the market that match your search, change price, or go under contract.
Checking…
•
Last updated Jul 7, 2025
•
MLS# 2890719 —
The Building
-
Year Built:2008
-
Year Built Details:RENOV
-
New Construction:false
-
Construction Materials:Vinyl Siding
-
Architectural Style:Ranch
-
Roof:Asphalt
-
Stories:1
-
Levels:One
-
Basement:Crawl Space
-
Other Equipment:Satellite Dish
-
Exterior Features:Storage Building
-
Patio And Porch Features:Deck, Porch
-
Building Area Units:Square Feet
-
Building Area Total:1828
-
Building Area Source:Owner
-
Above Grade Finished Area:1828
-
Above Grade Finished Area Units:Square Feet
-
Above Grade Finished Area Source:Owner
-
Below Grade Finished Area Source:Owner
-
Below Grade Finished Area Units:Square Feet
Interior
-
Interior Features:Ceiling Fan(s), Extra Closets, Open Floorplan, Redecorated, Walk-In Closet(s), Primary Bedroom Main Floor, High Speed Internet
-
Flooring:Laminate
-
Fireplace:true
-
Fireplaces Total:1
-
Fireplace Features:Den
-
Laundry Features:Electric Dryer Hookup, Washer Hookup
Room Dimensions
-
Living Area:1828
-
Living Area Units:Square Feet
-
Living Area Source:Owner
Location
-
Directions:From I 840 take veterans Parkway to Highway 96. Go west on Hwy 96 until you reach Kingwood Ln. Go down Kingwood ln until you reach Windrow road. Go west on Windrow road until you reach 6463 Windrow Rd.
-
Latitude:35.80863962
-
Longitude:-86.52113898
The Property
-
Parcel Number:116 01423 R0102939
-
Property Type:Residential
-
Property Subtype:Manufactured On Land
-
Lot Features:Level
-
Lot Size Acres:5
-
Lot Size Area:5
-
Lot Size Units:Acres
-
Lot Size Source:Assessor
-
View:false
-
Fencing:Partial
-
Property Attached:false
Listing Agent
- Contact info:
- Agent phone:
- (615) 585-5550
- Office phone:
- (615) 585-5550
Taxes
-
Tax Annual Amount:1132
Beds
-
Bedrooms Total:3
-
Main Level Bedrooms:3
Baths
-
Total Baths:2
-
Full Baths:2
The Listing
-
Special Listing Conditions:Owner Agent
Heating & Cooling
-
Heating:Central
-
Heating:true
-
Cooling:Central Air, Electric
-
Cooling:true
Utilities
-
Utilities:Electricity Available, Water Available, Cable Connected
-
Sewer:Septic Tank
-
Water Source:Private
Appliances
-
Appliances:Electric Oven, Oven, Electric Range, Dishwasher, Microwave, Refrigerator, Stainless Steel Appliance(s)
Schools
-
Elementary School:Rockvale Elementary
-
Middle Or Junior School:Rockvale Middle School
-
High School:Rockvale High School
The Community
-
Subdivision Name:None
-
Senior Community:false
-
Waterfront:false
-
Pool Private:false
-
Association:false
Parking
-
Parking Total:10
-
Parking Features:Driveway, Gravel
-
Garage:false
-
Attached Garage:false
-
Carport:false
-
Open Parking Spaces:10
Walk Score®
Provided by WalkScore® Inc.
Walk Score is the most well-known measure of walkability for any address. It is based on the distance to a variety of nearby services and pedestrian friendliness. Walk Scores range from 0 (Car-Dependent) to 100 (Walker’s Paradise).
Bike Score®
Provided by WalkScore® Inc.
Bike Score evaluates a location's bikeability. It is calculated by measuring bike infrastructure, hills, destinations and road connectivity, and the number of bike commuters. Bike Scores range from 0 (Somewhat Bikeable) to 100 (Biker’s Paradise).
Air Pollution Index
Provided by ClearlyEnergy
The air pollution index is calculated by county or urban area using the past three years data. The index ranks the county or urban area on a scale of 0 (best) - 100 (worst) across the United Sates.
Sale history
| Date | Event | Source | Price | % Change |
|---|---|---|---|---|
|
7/7/25
Jul 7, 2025
|
Sold | REALTRACS | $440,000 | -8.3% |
|
6/20/25
Jun 20, 2025
|
Pending | REALTRACS | $480,000 | |
|
6/13/25
Jun 13, 2025
|
Price Changed | REALTRACS | $480,000 | -3.0% |


























































