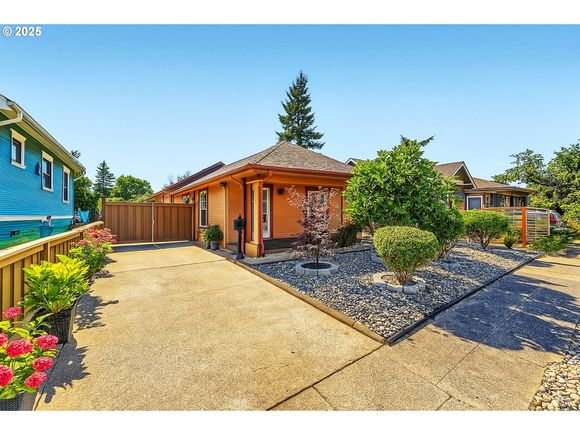6435 SE 71st Ave
Portland, OR 97206
Map
- 3 beds
- 2 baths
- 1,402 sqft
- 3,920 sqft lot
- $377 per sqft
- 1913 build
- – on site
Beautifully Remodeled & Move-In Ready – Better Than New! Welcome to this extensively renovated 1,402 sq ft home featuring 3 bedrooms and 2 stylishly updated bathrooms. Thoughtfully redesigned from top to bottom, this major remodel includes a new roof, custom kitchen (granite counters, glass cabinet doors), modern baths, updated electrical panel, energy-efficient mini-split HVAC system, new windows and trim, recessed lighting, contemporary fixtures, custom Hunter Douglas luminette privacy sheers and silhouette sheers, water heater, durable engineered hardwood flooring in much of the home, textured walls/ceilings and fresh interior/exterior paint. Even the switches and outlets have been recently replaced — every detail has been considered. The Outdoor space is designed for Easy Living. Enjoy a low-maintenance yard complete with raised garden beds, fig trees, and a Trex premium composite fence with a remote-controlled gate. Entertain or unwind on the expansive rear patio with remote-controlled motorized shades for effortless comfort. An 88 sq ft shed with built-in shelving offers ideal storage solutions. Ideally located just minutes from Brentwood Park, Mt. Scott Park, Woodstock Park, and the trendy Woodstock shopping and dining district. Don’t miss this rare gem - schedule your showing today to view your next home! [Home Energy Score = 8. HES Report at https://rpt.greenbuildingregistry.com/hes/OR10239619]

Last checked:
As a licensed real estate brokerage, Estately has access to the same database professional Realtors use: the Multiple Listing Service (or MLS). That means we can display all the properties listed by other member brokerages of the local Association of Realtors—unless the seller has requested that the listing not be published or marketed online.
The MLS is widely considered to be the most authoritative, up-to-date, accurate, and complete source of real estate for-sale in the USA.
Estately updates this data as quickly as possible and shares as much information with our users as allowed by local rules. Estately can also email you updates when new homes come on the market that match your search, change price, or go under contract.
Checking…
•
Last updated Jul 18, 2025
•
MLS# 616314130 —
The Building
-
Year Built:1913
-
New Construction:false
-
Architectural Style:Stories1, Ranch
-
Roof:Composition
-
Stories:1
-
Basement:CrawlSpace
-
Exterior Description:WoodSiding
-
Exterior Features:CoveredPatio, Fenced, Garden, Outbuilding, Porch, PublicRoad, RaisedBeds, RVParking, RVBoatStorage, ToolShed, Yard
-
Window Features:DoublePaneWindows, VinylFrames
-
Security Features:SecurityLights
-
Accessibility:true
-
Accessibility Features:GroundLevel, MainFloorBedroomBath, MinimalSteps, OneLevel, UtilityRoomOnMain
-
Building Area Description:Apprsl
-
Building Area Total:1402.0
-
Building Area Calculated:1402
Interior
-
Interior Features:EngineeredHardwood, Granite, Laundry, WalltoWallCarpet
Room Dimensions
-
Main Level Area Total:1402
Financial & Terms
-
Bank Owned:false
-
Land Lease:false
-
Short Sale:false
-
Home Warranty:false
Location
-
Directions:71st & Duke
-
Latitude:45.476131
-
Longitude:-122.590569
The Property
-
Parcel Number:R104788
-
Property Type:Residential
-
Property Subtype:SingleFamilyResidence
-
Property Condition:Resale
-
Lot Size Range:SqFt3000to4999
-
Lot Size Acres:0.09
-
Lot Size SqFt:3920.0
-
View:false
-
Property Attached:false
Listing Agent
- Contact info:
- Agent phone:
- (503) 347-8144
- Office phone:
- (503) 239-7400
Taxes
-
Tax Year:2024
-
Tax Legal Description:ALTOONA PK, BLOCK 5, LOT 2
-
Tax Annual Amount:4870.56
Beds
-
Bedrooms Total:3
Baths
-
Total Baths:2
-
Full Baths:2
-
Total Baths:2.0
-
Total Baths Main Level:2.0
-
Full Baths Main Level:2
The Listing
-
Virtual Tour URL Unbranded:https://my.matterport.com/show/?m=V4VgfFzZfU6&mls=1
Heating & Cooling
-
Heating:MiniSplit
-
Heating:true
-
Cooling:HeatPump,MiniSplit
-
Cooling:true
Utilities
-
Sewer:PublicSewer
-
Hot Water Description:Electricity
-
Water Source:PublicWater
-
Fuel Description:Electricity
-
Internet Service Type:Cable
Appliances
-
Appliances:Dishwasher, Disposal, DoubleOven, FreeStandingRange, Granite, Microwave, PlumbedForIceMaker, StainlessSteelAppliance
Schools
-
Elementary School:Woodmere
-
Middle Or Junior School:Lane
-
High School:Franklin
The Community
-
Senior Community:false
Parking
-
Attached Garage:false
-
Parking Features:Driveway, OnStreet
-
RV Parking:RVParking
Monthly cost estimate

Asking price
$529,000
| Expense | Monthly cost |
|---|---|
|
Mortgage
This calculator is intended for planning and education purposes only. It relies on assumptions and information provided by you regarding your goals, expectations and financial situation, and should not be used as your sole source of information. The output of the tool is not a loan offer or solicitation, nor is it financial or legal advice. |
$2,832
|
| Taxes | $405 |
| Insurance | $145 |
| Utilities | $161 See report |
| Total | $3,543/mo.* |
| *This is an estimate |
Soundscore™
Provided by HowLoud
Soundscore is an overall score that accounts for traffic, airport activity, and local sources. A Soundscore rating is a number between 50 (very loud) and 100 (very quiet).
Air Pollution Index
Provided by ClearlyEnergy
The air pollution index is calculated by county or urban area using the past three years data. The index ranks the county or urban area on a scale of 0 (best) - 100 (worst) across the United Sates.
Sale history
| Date | Event | Source | Price | % Change |
|---|---|---|---|---|
|
7/17/25
Jul 17, 2025
|
Listed / Active | RMLS | $529,000 | 202.3% (8.9% / YR) |
|
9/30/02
Sep 30, 2002
|
Sold | Public Record | $175,000 |

40% of nearby similar homes sold for over asking price
Similar homes that sold in bidding wars went $25k above asking price on average, but some went as high as $85k over asking price.





























