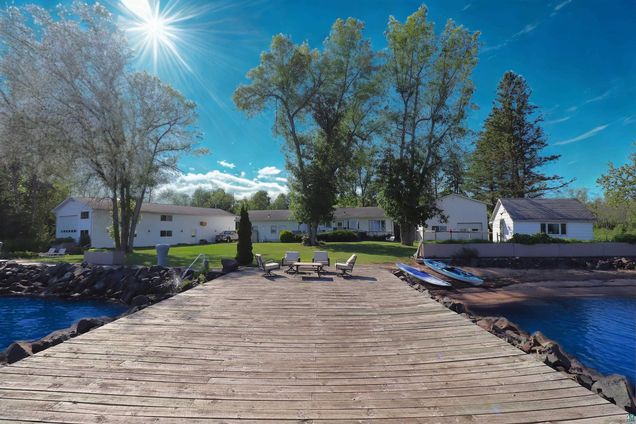6431 Summit Ave
Washburn, WI 54891
Map
- 3 beds
- 2 baths
- 3,150 sqft
- ~5 acre lot
- $442 per sqft
- 1957 build
- – on site
RARE one of a kind private resort style property situated on just under five+/- acres with 500+/- feet of stunning Lake Superior shoreline! Never again to be duplicated this property offers seclusion, a private sandy beach, and absolutely breathtaking panoramic views. The 14x26x70 boathouse perched fifteen feet from shore with upper-level rec room has sweeping lake views, heated floors, and a state-of-the-art rail travel lift system that carries your yacht or small boat in and out with the touch of a button. MESMERIZING views of the Apostle Islands, the Washburn marina, sunsets and moon rises. The traditional three bedroom ranch home with lake views brings many possibilities to rebuild on the footprint or remodel to fit your tastes. Dock your boat at your back door and relax on the lakeside deck that stretches the length of the yard. Your closest neighbors are swans, eagles, deer and otters. An artesian well offers pure, fresh drinking and bathing water from every tap on the property. Historic treasures from the past abound, you never know what you’ll discover in the lake or on your beach! Separate 14x24x44 garage with two levels including workshop, storage and office space. Privacy, beauty, AND just minutes to downtown Washburn or Ashland round out this unique property!

Last checked:
As a licensed real estate brokerage, Estately has access to the same database professional Realtors use: the Multiple Listing Service (or MLS). That means we can display all the properties listed by other member brokerages of the local Association of Realtors—unless the seller has requested that the listing not be published or marketed online.
The MLS is widely considered to be the most authoritative, up-to-date, accurate, and complete source of real estate for-sale in the USA.
Estately updates this data as quickly as possible and shares as much information with our users as allowed by local rules. Estately can also email you updates when new homes come on the market that match your search, change price, or go under contract.
Checking…
•
Last updated Jul 19, 2025
•
MLS# 6120818 —
The Building
-
Construction Type:Frame/Wood
-
Roof:Asphalt Shingles
-
Stories:1
-
Exterior:Fiber Board, Wood
-
Windows:Aluminum, Bay Window, Double Glazed, Energy Windows, Vinyl Frame
Interior
-
Amenities:Ceiling Fans, Eat-In Kitchen, Garage Door Opener, Hardwood Floors, Kitchen Center Island, Natural Woodwork, Cable TV, Drywalls, Main Floor Laundry, Dryer Hook-Ups, Washer Hook-Ups
-
Dining:Breakfast Bar, Combine with Kitchen, Combine with Living Room, Informal Dining Room
-
Extra Rooms:Mud Room, Storage Room, Workshop, Media Room, Fitness Room, Great Room
-
Basement Style:Crawl Space, Full
-
Basement Features:N/A
-
Basement Material:Concrete Block, Insulated Form
Financial & Terms
-
Potential Short Sale:no
-
Planned Unit Development:no
Location
-
Latitude:46.659729
-
Longitude:-90.914089
The Property
-
Subtype:SF/Detached
-
Lot Description:accessible shoreline, medium tree coverage, telephone, Level
-
Amenities-Exterior:Boat Slip, Deck, Dock, Dog Run, Patio, Porch, Gutter/Downspout
-
View:Lake Superior, Bay, Panoramic, City Lights
-
4.74Acres:
-
Road Frontage:City, Dead End/No Outlet, Unpaved
-
Road Maintenance:Public
-
Road Between Waterfront and Home:no
-
Waterfront Name:Lake Superior
-
Waterfront:yes
-
Outbuildings:Boathouse, Workshop, Other Buildings
-
Zoning (WI):Other, Residential
Listing Agent
- Contact info:
- Agent phone:
- (715) 209-6841
Beds
-
Main Floor Bedroom:1
Baths
-
Bath Description:1/2 Main Floor, Full Main Floor
-
Main Floor Bath:Yes
The Listing
-
Terms:Cash, Conventional
Heating & Cooling
-
Heat:Forced Air, Geothermal, Heat Pump, In Floor, Propane, Oil
-
Air Conditioning:Geothermal, Wall
Utilities
-
Sewer:Drain Field
-
Water:Artesian
-
Mechanicals:Fuel Tank-Rented, Water Heater-Electric
-
Internet Options:Cable, DSL, Fiber Optic, Satellite
Appliances
-
Appliances:Dishwasher, Dryer, Exhaust Fan/Hood, Freezer, Microwave, Range/Stove, Refrigerator, Washer
Schools
-
School District:Washburn (WI) #6027
The Community
-
Waterfront Description:lake superior
-
Waterfront Access:Private
Parking
-
Garage Type:Attached, Carport, Detached, Multiple
-
Garage Features:Drains, Electrical Service, Heat, Insulation, Lift, Slab
-
Garage Dimensions:18x22
-
Parking/Driveway:Driveway - Asphalt
Extra Units
-
Outbuilding Description:Ranch/Rambler
Monthly cost estimate

Asking price
$1,395,000
| Expense | Monthly cost |
|---|---|
|
Mortgage
This calculator is intended for planning and education purposes only. It relies on assumptions and information provided by you regarding your goals, expectations and financial situation, and should not be used as your sole source of information. The output of the tool is not a loan offer or solicitation, nor is it financial or legal advice. |
$7,469
|
| Taxes | $1,049 |
| Insurance | $383 |
| Utilities | $210 See report |
| Total | $9,111/mo.* |
| *This is an estimate |
Walk Score®
Provided by WalkScore® Inc.
Walk Score is the most well-known measure of walkability for any address. It is based on the distance to a variety of nearby services and pedestrian friendliness. Walk Scores range from 0 (Car-Dependent) to 100 (Walker’s Paradise).
Bike Score®
Provided by WalkScore® Inc.
Bike Score evaluates a location's bikeability. It is calculated by measuring bike infrastructure, hills, destinations and road connectivity, and the number of bike commuters. Bike Scores range from 0 (Somewhat Bikeable) to 100 (Biker’s Paradise).
Air Pollution Index
Provided by ClearlyEnergy
The air pollution index is calculated by county or urban area using the past three years data. The index ranks the county or urban area on a scale of 0 (best) - 100 (worst) across the United Sates.
Sale history
| Date | Event | Source | Price | % Change |
|---|---|---|---|---|
|
7/18/25
Jul 18, 2025
|
Listed / Active | DAAR | $1,395,000 | |
|
7/11/25
Jul 11, 2025
|
Price Changed | DAAR | ||
|
11/7/24
Nov 7, 2024
|
Listed / Active | DAAR |





































