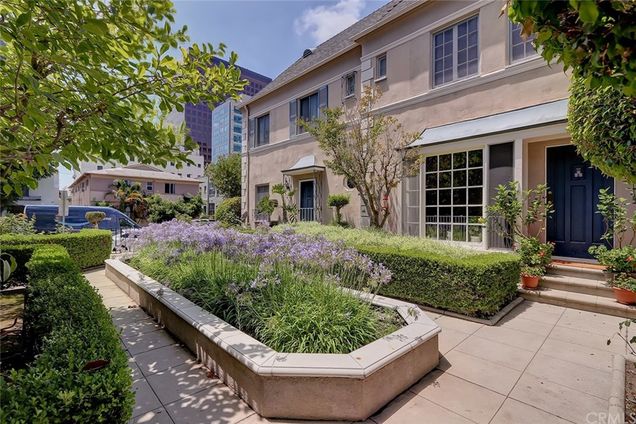6427 Orange Street
Los Angeles, CA 90048
Map
- – beds
- – baths
- – sqft
- 12,502 sqft lot
- 1936 build
- – on site
More homes
Take a virtual tour of one of the units: https://my.matterport.com/show/?m=JwY41mtzRsU Vintage, side by side buildings in an amazing location. Addresses are 6427 and 6431 Orange St, two separate parcels, each with 3 units, can be financed separately allowing for long-term favorable financing. Beverly Center, Farmer's Market, The Grove, museums and Beverly Hills shopping are all close by. Easy to rent units, 2 bedrooms, 1.5 bath townhouse style units with their own laundry hook ups. View the virtual tour of one of the units. Located in Transit Oriented Zoning area which may allow high density development. Wilshire Blvd. subway stop will be just a few blocks away. This is a neighborhood that could see rapid transformation when the subway extension is complete. Annual expenses: Electric $638, Trash $5782, Gardener $4380, Insurance $3690, Water $2276. Current rents: unit 1 $2444/mo, unit 2 $2317/mo, unit 3 will be vacant at close of escrow, unit 4 $2092/mo, unit 5 $2704/month, unit 6 $2461/month.

Last checked:
As a licensed real estate brokerage, Estately has access to the same database professional Realtors use: the Multiple Listing Service (or MLS). That means we can display all the properties listed by other member brokerages of the local Association of Realtors—unless the seller has requested that the listing not be published or marketed online.
The MLS is widely considered to be the most authoritative, up-to-date, accurate, and complete source of real estate for-sale in the USA.
Estately updates this data as quickly as possible and shares as much information with our users as allowed by local rules. Estately can also email you updates when new homes come on the market that match your search, change price, or go under contract.
Checking…
•
Last updated May 17, 2025
•
MLS# SB20146789 —
The Building
-
Year Built:1936
-
Year Built Source:Assessor
-
New Construction:No
-
Building Area Total:8064.00
-
Building Area Units:Square Feet
-
Total Number Of Units:6
-
# of Buildings:2
-
Roof:Composition
-
Stories Total:2
-
Common Walls:2+ Common Walls
-
# of Separate Gas Meters:6
-
# of Separate Water Meters:1
-
# of Separate Electric Meters:6
Interior
-
Features:Copper Plumbing Full
-
Levels:Two
-
Flooring:Wood
-
Room Type:All Bedrooms Up
-
Number Wall AC:3
-
Laundry:Gas Dryer Hookup, Individual Room, Washer Hookup
-
Laundry:1
Location
-
Directions:One block north of Wilshire Blvd. Just east of San Vicente.
-
Latitude:34.06514300
-
Longitude:-118.36904600
The Property
-
Subtype:Apartment
-
Zoning:LAR3
-
Lot Features:Sprinkler System, Sprinklers Timer
-
Lot Size Area:12502.0000
-
Lot Size Acres:0.2870
-
Lot Size SqFt:12502.00
-
Lot Size Source:Assessor
-
Property Attached:1
-
Additional Parcels:No
-
Land Lease:No
Listing Agent
- Contact info:
- No listing contact info available
Taxes
-
Tax Block:7
-
Tax Census Tract:2147.00
-
Tax Tract:7555
-
Tax Lot:6
The Listing
-
Special Listing Conditions:Standard
-
Parcel Number:5510024006
-
Showings Begin:2020-07-24
Heating & Cooling
-
Heating:1
-
Heating:Gravity, Natural Gas
-
Cooling:Yes
-
Cooling:Wall/Window Unit(s)
Utilities
-
Sewer:Public Sewer
-
Water Source:Public
The Community
-
Features:Street Lights, Suburban
-
Pool:None
-
Senior Community:No
-
Private Pool:No
Parking
-
Parking Spaces:5.00
-
Garage Spaces:4.00
-
Uncovered Spaces:1.00
Extra Units
-
Average 2 Bed Area:1350
Walk Score®
Provided by WalkScore® Inc.
Walk Score is the most well-known measure of walkability for any address. It is based on the distance to a variety of nearby services and pedestrian friendliness. Walk Scores range from 0 (Car-Dependent) to 100 (Walker’s Paradise).
Soundscore™
Provided by HowLoud
Soundscore is an overall score that accounts for traffic, airport activity, and local sources. A Soundscore rating is a number between 50 (very loud) and 100 (very quiet).
Max Internet Speed
Provided by BroadbandNow®
View a full reportThis is the maximum advertised internet speed available for this home. Under 10 Mbps is in the slower range, and anything above 30 Mbps is considered fast. For heavier internet users, some plans allow for more than 100 Mbps.
Sale history
| Date | Event | Source | Price | % Change |
|---|---|---|---|---|
|
6/11/25
Jun 11, 2025
|
Price Changed | BRIDGE | ||
|
4/22/25
Apr 22, 2025
|
Listed / Active | BRIDGE | ||
|
12/29/21
Dec 29, 2021
|
CRMLS_CA | $2,360,000 | -1.6% |




























