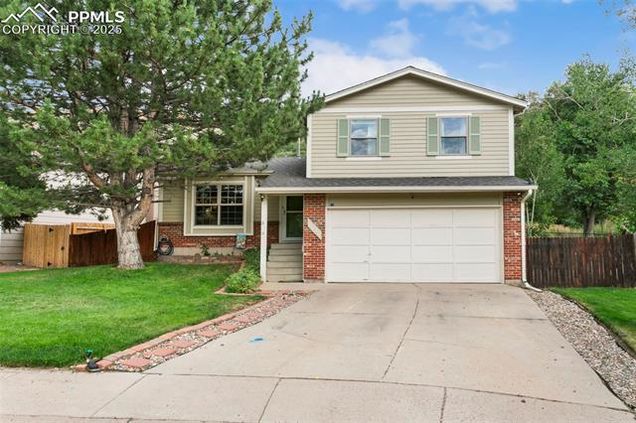6420 Pemberton Way
Colorado Springs, CO 80919
Map
- 4 beds
- 3 baths
- 1,803 sqft
- 5,040 sqft lot
- $268 per sqft
- 1985 build
- – on site
Tucked along the edge of majestic Ute Valley Park, this remarkable home offers a rare blend of serene surroundings and refined living. Picture mornings bathed in golden light spilling through expansive windows, afternoons wandering the park’s winding trails just steps from your backyard, and evenings unwinding on your private deck as deer graze nearby and the sunset paints the sky in brilliant hues. Inside, the layout is thoughtfully designed to maximize both space and comfort, with an effortless flow from the welcoming living room to a kitchen made for gathering. Rich finishes and inviting details add warmth and elegance throughout, while the outdoors remains ever-present through every window. Step outside and discover a backyard sanctuary—peaceful, secluded, and truly rejuvenating. Whether you're craving quiet reflection or connection with loved ones, this residence embodies the kind of Colorado lifestyle that is both grounding and uplifting. With the tranquility of nature and the convenience of the city at your fingertips, everyday living feels nothing short of extraordinary. Ideally situated just moments from premier dining, boutique shopping, and top-tier medical facilities, the location offers effortless living. Whether enjoying a neighborhood café or embarking on a weekend adventure, you'll appreciate easy access to I-25 and seamless connection to downtown Colorado Springs and the scenic beauty of the Front Range. Book your showing today, you don't want to miss this one!

Last checked:
As a licensed real estate brokerage, Estately has access to the same database professional Realtors use: the Multiple Listing Service (or MLS). That means we can display all the properties listed by other member brokerages of the local Association of Realtors—unless the seller has requested that the listing not be published or marketed online.
The MLS is widely considered to be the most authoritative, up-to-date, accurate, and complete source of real estate for-sale in the USA.
Estately updates this data as quickly as possible and shares as much information with our users as allowed by local rules. Estately can also email you updates when new homes come on the market that match your search, change price, or go under contract.
Checking…
•
Last updated Jul 17, 2025
•
MLS# 5370412 —
This home is listed in more than one place. See it here, and here.
The Building
-
SqFt Total:1,803 Sqft
-
SqFt Lower %:100
-
Total Basement SqFt:432
-
SqFt Finished:1,803 Sqft
-
Year Built:1985
-
Roof:Composite Shingle
-
Foundation Details:Partial Basement, Slab
-
Siding:Brick, Masonite Type
-
Structure:Frame
-
Floor Plan:4-Levels
-
Patio Description:Concrete
Interior
-
Interior Features:Vaulted Ceilings
-
Fireplace Description:Main Level, One, Wood Burning
-
Finished Basement %:100%
-
Laundry Facilities:Electric Hook-up, Upper
-
Floors:Carpet, Ceramic Tile, Luxury Vinyl
Room Dimensions
-
SqFt Main Floor:451 Sqft
-
SqFt Upper Floor:660 Sqft
-
SqFt Lower Floor:260 Sqft
Financial & Terms
-
Terms:Cash, Conventional, FHA, Other, VA
Location
-
Latitude:38.918063
-
Longitude:-104.859942
The Property
-
Property Type:Residential
-
Property Subtype:Single Family
-
Construction Status:Existing Home
-
Property Attached:No
-
Lot Description:Backs to Open Space, Level, Mountain View, Trees/Woods, View of Pikes Peak
-
Lot Location:Hiking Trail, Near Fire Station, Near Hospital, Near Park, Near Public Transit, Near Schools, Near Shopping Center
-
Lot Size:5038
-
Lot Size Area:5038.00
-
Lot Size Units:SqFt
-
Acres Total:0.1157
-
Fence:Rear
-
Driveway:Concrete
-
Landscaped:All
-
Miscellaneous:Auto Sprinkler System, High Speed Internet Avail., Kitchen Pantry
Listing Agent
- Contact info:
- Agent phone:
- (719) 368-0343
- Office phone:
- (888) 440-2724
Taxes
-
Tax Year:2024
-
Tax Amount:$1,603.36
Beds
-
Bedrooms Total:4
Baths
-
Total Baths:3
-
Full Baths:1
-
Three Quarter Baths:2
Heating & Cooling
-
Heating:Forced Air
-
Cooling:Central Air
Utilities
-
Utilities:Electricity Connected, Natural Gas Connected
-
Water:Municipal
Appliances
-
Appliances:Dishwasher, Microwave Oven, Range, Refrigerator
Schools
-
Elementary:Chipeta
-
Jr School:Holmes
-
High School:Coronado
-
School District:Colorado Springs 11
The Community
-
HOA Covenants Exist:No
-
Association Fee Frequency:Annual
Parking
-
Garage Type:Attached
-
Garage Spaces:2
Monthly cost estimate

Asking price
$485,000
| Expense | Monthly cost |
|---|---|
|
Mortgage
This calculator is intended for planning and education purposes only. It relies on assumptions and information provided by you regarding your goals, expectations and financial situation, and should not be used as your sole source of information. The output of the tool is not a loan offer or solicitation, nor is it financial or legal advice. |
$2,597
|
| Taxes | $133 |
| Insurance | $226 |
| Utilities | $157 See report |
| Total | $3,113/mo.* |
| *This is an estimate |
Walk Score®
Provided by WalkScore® Inc.
Walk Score is the most well-known measure of walkability for any address. It is based on the distance to a variety of nearby services and pedestrian friendliness. Walk Scores range from 0 (Car-Dependent) to 100 (Walker’s Paradise).
Transit Score®
Provided by WalkScore® Inc.
Transit Score measures a location's access to public transit. It is based on nearby transit routes frequency, type of route (bus, rail, etc.), and distance to the nearest stop on the route. Transit Scores range from 0 (Minimal Transit) to 100 (Rider’s Paradise).
Soundscore™
Provided by HowLoud
Soundscore is an overall score that accounts for traffic, airport activity, and local sources. A Soundscore rating is a number between 50 (very loud) and 100 (very quiet).
Air Pollution Index
Provided by ClearlyEnergy
The air pollution index is calculated by county or urban area using the past three years data. The index ranks the county or urban area on a scale of 0 (best) - 100 (worst) across the United Sates.
Sale history
| Date | Event | Source | Price | % Change |
|---|---|---|---|---|
|
7/16/25
Jul 16, 2025
|
Listed / Active | PPMLS | $485,000 |




































