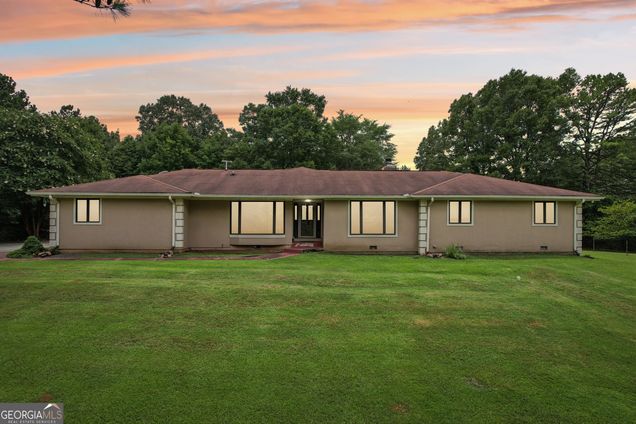642 Lester Road
Fayetteville, GA 30215
Map
- 4 beds
- 3 baths
- 2,528 sqft
- ~5 acre lot
- $207 per sqft
- 1986 build
- – on site
Secluded 5-Acre Ranch Retreat Near Peachtree City & Trilith - 642 Lester Rd, Fayetteville, GA Tucked away on five private, wooded acres, this beautifully maintained ranch-style home is a rare find in Fayette County. If you've been dreaming of peaceful country living without sacrificing location, this is it. Properties like this - with acreage, privacy, and modern updates - are nearly impossible to find in this area. Inside, you'll find a warm and inviting layout filled with natural light and charm. The recently modernized owner's suite is a true standout, featuring a luxurious, spa-like bathroom with a huge floor-to-ceiling tiled walk-in shower that brings a touch of elegance and relaxation to your everyday routine. Step out onto the spacious back deck, perfect for enjoying your morning coffee while listening to the sounds of nature. It's also an ideal gathering spot for entertaining friends and family, with plenty of room to host cookouts, relax in the shade, or enjoy the stars at night. Despite its peaceful seclusion, you're just minutes from the shopping, dining, and amenities of Peachtree City, and only a short drive to the vibrant, creative energy of Trilith Studios and Town at Trilith. The location offers both tranquility and convenience - a rare combination. With no HOA restrictions, expansive outdoor space, and room to expand, garden, or even add a guest house or workshop, this property is full of possibilities. Whether you're seeking privacy, space to roam, or a place to create your dream homestead, 642 Lester Rd delivers. Come see why this is one of the most unique and desirable properties on the market today. Schedule your private tour before it's gone!

Last checked:
As a licensed real estate brokerage, Estately has access to the same database professional Realtors use: the Multiple Listing Service (or MLS). That means we can display all the properties listed by other member brokerages of the local Association of Realtors—unless the seller has requested that the listing not be published or marketed online.
The MLS is widely considered to be the most authoritative, up-to-date, accurate, and complete source of real estate for-sale in the USA.
Estately updates this data as quickly as possible and shares as much information with our users as allowed by local rules. Estately can also email you updates when new homes come on the market that match your search, change price, or go under contract.
Checking…
•
Last updated Jul 17, 2025
•
MLS# 10566203 —
The Building
-
Year Built:1986
-
Construction Materials:Stucco
-
Architectural Style:Ranch
-
Structure Type:House
-
Roof:Composition
-
Levels:One
-
Basement:None
-
Total Finished Area:2528
-
Above Grade Finished:2528
-
Living Area Source:Public Records
Interior
-
Interior Features:Bookcases, Double Vanity, Master On Main Level, Separate Shower, Walk-In Closet(s)
-
Flooring:Hardwood
-
Total Fireplaces:1
-
Rooms:Family Room, Foyer, Laundry
Financial & Terms
-
Home Warranty:No
-
Possession:Negotiable
Location
-
Latitude:33.413589
-
Longitude:-84.503403
The Property
-
Property Type:Residential
-
Property Subtype:Single Family Residence
-
Property Condition:Resale
-
Lot Features:Open Lot, Private
-
Lot Size Acres:5
-
Lot Size Source:Public Records
-
Parcel Number:0508 048
-
Leased Land:No
Listing Agent
- Contact info:
- Agent phone:
- (404) 845-7724
- Office phone:
- (404) 845-7724
Taxes
-
Tax Year:24
-
Tax Annual Amount:$5,596.24
Beds
-
Bedrooms:4
-
Bed Main:4
Baths
-
Full Baths:3
-
Main Level Full Baths:3
The Listing
-
Virtual Tour URL Unbranded:
-
Virtual Tour URL Branded:
Heating & Cooling
-
Heating:Baseboard, Central, Hot Water, Propane
-
Cooling:Attic Fan, Ceiling Fan(s), Central Air
Utilities
-
Utilities:Cable Available, Electricity Available, High Speed Internet, Propane
-
Sewer:Septic Tank
-
Water Source:Well
Appliances
-
Appliances:Dishwasher, Dryer, Microwave, Refrigerator, Tankless Water Heater, Washer
-
Laundry Features:In Mud Room
Schools
-
Elementary School:Sara Harp Minter
-
Middle School:Whitewater
-
High School:Whitewater
The Community
-
Subdivision:NONE
-
Community Features:None
-
Association:No
-
Association Fee Includes:None
Parking
-
Parking Features:Attached, Garage
Monthly cost estimate

Asking price
$525,000
| Expense | Monthly cost |
|---|---|
|
Mortgage
This calculator is intended for planning and education purposes only. It relies on assumptions and information provided by you regarding your goals, expectations and financial situation, and should not be used as your sole source of information. The output of the tool is not a loan offer or solicitation, nor is it financial or legal advice. |
$2,811
|
| Taxes | $466 |
| Insurance | $144 |
| Utilities | $200 See report |
| Total | $3,621/mo.* |
| *This is an estimate |
Air Pollution Index
Provided by ClearlyEnergy
The air pollution index is calculated by county or urban area using the past three years data. The index ranks the county or urban area on a scale of 0 (best) - 100 (worst) across the United Sates.
Sale history
| Date | Event | Source | Price | % Change |
|---|---|---|---|---|
|
7/17/25
Jul 17, 2025
|
Listed / Active | GAMLS | $525,000 |




















































