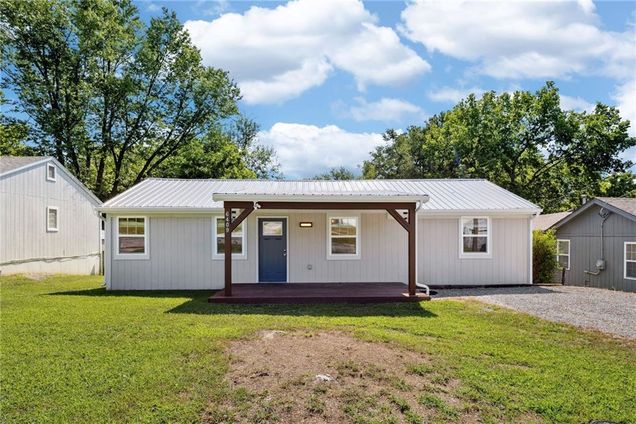6409 Ravena Road
Pleasant Valley, MO 64068
Map
- 3 beds
- 1 bath
- 880 sqft
- 9,148 sqft lot
- $255 per sqft
- 1940 build
- – on site
You know I don’t say this often… but this one? Complete showstopper. Everything—and I mean everything—is brand new. We’re talking electrical, plumbing, HVAC, roof, exterior paint, granite countertops… the works. From the moment you pull up, the curb appeal pulls you in. The freshly painted exterior is picture-perfect and coordinates beautifully with the backyard workshop. The maintenance-free metal roof adds both charm and peace of mind. Picture yourself sipping your morning coffee on the large, covered front porch or hosting friends on the brand new back deck. Step inside, and you're welcomed by warm-toned LVP flooring that flows throughout the home. The kitchen is a dream: crisp white cabinetry, granite countertops, natural wood open shelving, a generous island with a built-in microwave, and sleek stainless steel appliances that stay. It’s open, airy, and ready for your next dinner party or slow Sunday morning. The bedrooms are spacious and cozy, with brand new carpet underfoot. The primary suite is designed with a walk-in closet that doubles as your laundry room—talk about convenient! And the full bathroom? Gold fixtures add just the right touch of luxury. Outside, let your imagination run wild with the large detached shed/workshop perfect for extra storage, hobbies, a home office, studio, or even future guest space. This home is fresh, thoughtful, and completely move-in ready. All that’s missing is you.

Last checked:
As a licensed real estate brokerage, Estately has access to the same database professional Realtors use: the Multiple Listing Service (or MLS). That means we can display all the properties listed by other member brokerages of the local Association of Realtors—unless the seller has requested that the listing not be published or marketed online.
The MLS is widely considered to be the most authoritative, up-to-date, accurate, and complete source of real estate for-sale in the USA.
Estately updates this data as quickly as possible and shares as much information with our users as allowed by local rules. Estately can also email you updates when new homes come on the market that match your search, change price, or go under contract.
Checking…
•
Last updated Jul 17, 2025
•
MLS# 2563616 —
The Building
-
Year Built:1940
-
Age Description:76-100 Years
-
Architectural Style:Traditional
-
Construction Materials:Wood Siding
-
Roof:Metal
-
Basement:Crawl Space
-
Basement:false
-
Exterior Features:Dormer
-
Window Features:Thermal Windows
-
Patio And Porch Features:Deck, Porch
-
Security Features:Smoke Detector(s)
-
Above Grade Finished Area:880
Interior
-
Interior Features:Kitchen Island, Painted Cabinets, In-Law Floorplan, Vaulted Ceiling(s), Walk-In Closet(s)
-
Flooring:Luxury Vinyl
-
Fireplace:false
-
Dining Area Features:Eat-In Kitchen,Liv/Dining Combo
-
Floor Plan Features:Ranch
-
Laundry Features:Laundry Room
-
Other Room Features:Main Floor BR,Main Floor Master,Workshop
Room Dimensions
-
Living Area:880
Financial & Terms
-
Listing Terms:Cash, Conventional, FHA, VA Loan
-
Possession:Funding
-
Ownership:Private
Location
-
Directions:From 35 take exit 13 for US-69 toward. Pleasant Valley and head south towards the Ford Plant, right onto Schell Rd, Right onto Ravena to your new home on the Right.
The Property
-
Property Type:Residential
-
Property Subtype:Single Family Residence
-
Parcel Number:14-520-00-06-002.00
-
Lot Features:City Limits, Level
-
Lot Size SqFt:9148
-
Lot Size Area:9148
-
Lot Size Units:Square Feet
-
Road Responsibility:Public Maintenance
-
Road Surface Type:Paved
-
Fencing:Partial
-
Other Structures:Guest House, Outbuilding, Shed(s)
-
In Flood Plain:No
Listing Agent
- Contact info:
- Agent phone:
- (816) 805-0536
- Office phone:
- (816) 452-4200
Taxes
-
Tax Total Amount:1031
Beds
-
Bedrooms Total:3
Baths
-
Full Baths:1
-
Total Baths:1.00
-
Bathrooms Total:1
The Listing
-
Special Listing Conditions:Standard
Heating & Cooling
-
Cooling:Electric
-
Cooling:true
-
Heating:Electric
Utilities
-
Sewer:Public Sewer
-
Water Source:Public
Appliances
-
Appliances:Dishwasher, Refrigerator, Free-Standing Electric Oven, Stainless Steel Appliance(s)
Schools
-
Elementary School:Gracemor
-
Middle Or Junior School:Maple Park
-
High School:Winnetonka
-
High School District:North Kansas City
The Community
-
Subdivision Name:Schell's Ravena Place
-
Association:false
-
Senio Community:false
Parking
-
Garage:false
-
Parking Features:Other
Monthly cost estimate

Asking price
$225,000
| Expense | Monthly cost |
|---|---|
|
Mortgage
This calculator is intended for planning and education purposes only. It relies on assumptions and information provided by you regarding your goals, expectations and financial situation, and should not be used as your sole source of information. The output of the tool is not a loan offer or solicitation, nor is it financial or legal advice. |
$1,204
|
| Taxes | $85 |
| Insurance | $61 |
| Utilities | $154 See report |
| Total | $1,504/mo.* |
| *This is an estimate |
Soundscore™
Provided by HowLoud
Soundscore is an overall score that accounts for traffic, airport activity, and local sources. A Soundscore rating is a number between 50 (very loud) and 100 (very quiet).
Air Pollution Index
Provided by ClearlyEnergy
The air pollution index is calculated by county or urban area using the past three years data. The index ranks the county or urban area on a scale of 0 (best) - 100 (worst) across the United Sates.
Sale history
| Date | Event | Source | Price | % Change |
|---|---|---|---|---|
|
7/16/25
Jul 16, 2025
|
Listed / Active | HMLS | $225,000 |





































