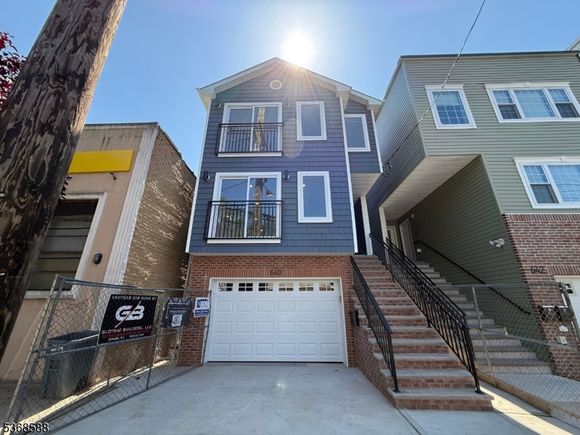640 Bergen St
Newark City, NJ 07108-1912
Map
- 6 beds
- 4.5 baths
- – sqft
- 2,614 sqft lot
- 2025 build
- – on site
Introducing an exquisite opportunity to own a brand-new construction, two-family home in the vibrant Newark neighborhood. Spanning an impressive 3,840 square feet over three stories, this stylish property features two distinct units designed for modern living. The first unit, located on the lower two levels, boasts 3 spacious bedrooms and 2.5 beautifully appointed bathrooms. Additionally, it includes a versatile bonus room that can serve as a rec room, a convenient half bath, a dedicated laundry room, and direct access to the garage via interior stairs. The second unit occupies the third floor and showcases 3 inviting bedrooms along with 2 well-designed baths. Both units are complemented by sleek, ultra-modern kitchens outfitted with a complete stainless steel appliance package, an expansive open floor plan, and stunning hardwood floors that exude elegance. Generous windows throughout each unit flood the spaces with natural light, enhancing the overall atmosphere. Each unit also features central air, laundry facilities, separate utilities, and a private fenced backyard, perfect for outdoor enjoyment. As an added benefit, this property is eligible for a five-year property tax abatement, pending approval from the City of Newark for the buyer's application. Don't miss your chance to make this exceptional property your new home!

Last checked:
As a licensed real estate brokerage, Estately has access to the same database professional Realtors use: the Multiple Listing Service (or MLS). That means we can display all the properties listed by other member brokerages of the local Association of Realtors—unless the seller has requested that the listing not be published or marketed online.
The MLS is widely considered to be the most authoritative, up-to-date, accurate, and complete source of real estate for-sale in the USA.
Estately updates this data as quickly as possible and shares as much information with our users as allowed by local rules. Estately can also email you updates when new homes come on the market that match your search, change price, or go under contract.
Checking…
•
Last updated Jul 10, 2025
•
MLS# 3972807 —
The Building
-
Construction Date/Year Built:To Be Built, Under Construction
-
Construction Date/Year Built:2025
-
Unit Style:3-Three Story
-
Roof Description:Asphalt Shingle
-
Exterior Description:Brick, Vinyl Siding
-
Color of Building:Blue
-
Basement:No
-
Building #:1
-
Total # of Units:2
-
Building SqFt:3,840 Sqft
Interior
-
Interior Features:Carbon Monoxide Detector, Fire Extinguisher, Intercom, Smoke Detector, Walk-In Closet, Wood Floors
-
Total # of Rooms:13
Financial & Terms
-
Possession:at closing
Location
-
Directions:Clinton Street to Bergen Street
-
Latitude:40.72227
-
Longitude:-74.19987
The Property
-
Approx Lot Size:25 Sqft
-
Lot Description:Level Lot
-
Total Acres:0 Sqft
-
Lot Identifier:40
-
Exterior Features:Privacy Fence, Sidewalk
-
Easements:No
-
Farm Assessment:No
-
Assessment Land:55000
-
Assess Amount Land Tax:*
Listing Agent
- Contact info:
- Agent phone:
- (800) 455-2059
- Office phone:
- (800) 455-2059
Taxes
-
Tax ID For Property:1614-02685-0000-00040-0000-
-
Tax Year:2024
-
Tax Year:*
-
Tax Rate:*
-
Tax Rate Year:2024
-
Tax Rate Amount:3.803
-
Tax Amount:$2,091
-
Tax Amount:$*
-
Lot ID Tax:*
-
Lot Size Tax:*
-
Acres Tax:$*
-
Block ID Tax:*
-
City Tax:$*
-
County Tax:$*
-
Zip Code Tax:*
Beds
-
# of Bedrooms:6
-
Unit 1 Bedrooms:3
-
Unit 2 Bedrooms:3
Baths
-
Total # of Baths:4.10
-
Total # of Full Baths:4
-
Total # of Half Baths:1
-
Unit 1 Baths:3.0
-
Unit 2 Baths:2.0
The Listing
-
Home Warranty:Yes
Heating & Cooling
-
Cooling:2 Units
-
Heating:2 Units
Utilities
-
Utilities:All Underground, Gas-Natural
-
Water:Private
-
Fuel Type:Gas-Natural
-
Sewer:Public Sewer
The Community
-
Assessment Total:55000
-
Assessment Total Tax:*
-
Assess Amount Building Tax:*
Parking
-
# of Garage Spaces:2
-
Garage Description:Attached Garage, Garage Door Opener, On-Street Parking
-
# of Parking Spaces:1
-
Parking/Driveway Description:1 Car Width, Driveway-Exclusive
Extra Units
-
Unit 1 SqFt:1900
-
Unit 2 SqFt:1200
-
Unit 1 Levels:2
-
Unit 2 Levels:1
-
Unit 1 Rooms:10
-
Unit 2 Rooms:6
-
Unit 1 Handicap Modified:No
-
Unit 2 Handicap Modified:No
-
Unit 1 Room Description:Bedrooms, Eat-In Kitchen, Laundry Room, Living/Dining Room, Rec Room, Utility Room
-
Unit 2 Room Description:Bedrooms, Eat-In Kitchen, Laundry Room, Living/Dining Room, Master Bedroom, Storage
-
Unit 1 Appliances/Equipment:Dishwasher, Dryer, Microwave Oven, Range/Oven - Gas, Refrigerator, Smoke Detector, Stackable Washer/Dryer
-
Unit 2 Appliances/Equipment:Dishwasher, Dryer, Microwave Oven, Range/Oven - Gas, Refrigerator, Smoke Detector, Stackable Washer/Dryer
Walk Score®
Provided by WalkScore® Inc.
Walk Score is the most well-known measure of walkability for any address. It is based on the distance to a variety of nearby services and pedestrian friendliness. Walk Scores range from 0 (Car-Dependent) to 100 (Walker’s Paradise).
Bike Score®
Provided by WalkScore® Inc.
Bike Score evaluates a location's bikeability. It is calculated by measuring bike infrastructure, hills, destinations and road connectivity, and the number of bike commuters. Bike Scores range from 0 (Somewhat Bikeable) to 100 (Biker’s Paradise).
Transit Score®
Provided by WalkScore® Inc.
Transit Score measures a location's access to public transit. It is based on nearby transit routes frequency, type of route (bus, rail, etc.), and distance to the nearest stop on the route. Transit Scores range from 0 (Minimal Transit) to 100 (Rider’s Paradise).
Soundscore™
Provided by HowLoud
Soundscore is an overall score that accounts for traffic, airport activity, and local sources. A Soundscore rating is a number between 50 (very loud) and 100 (very quiet).
Sale history
| Date | Event | Source | Price | % Change |
|---|---|---|---|---|
|
7/2/25
Jul 2, 2025
|
Listed / Active | GSMLS | $849,900 | |
|
4/14/25
Apr 14, 2025
|
Listed / Active | GSMLS |










