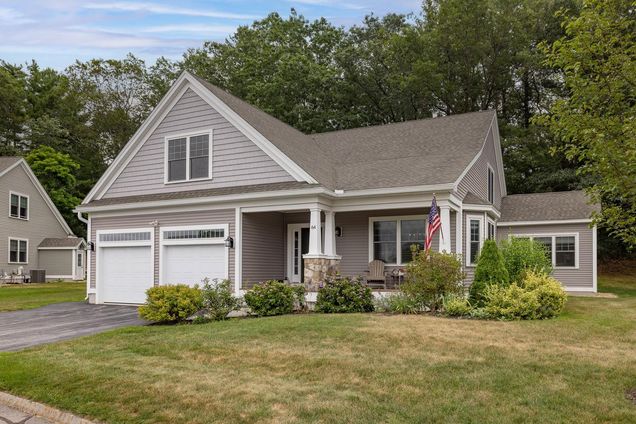64 Boxwood Unit 64
Greenland, NH 03840
Map
- 3 beds
- 3 baths
- 3,152 sqft
- $410 per sqft
- 2014 build
- – on site
Bramber Green, a highly sought after over 55 Seacoast community, rare opportunity, amazing location, just minutes to the highway, downtown Portsmouth, shopping, hospital. Stunning and Spacious 3152 sf; 3 bedroom, 2.5 bath, bonus room, office, library, formal dining, great room with gorgeous custom kitchen w top of line appliances, first floor primary, laundry room w state of art washer/dryer and great storage, hardwood floors throughout first floor and upper landing, custom window treatments throughout, new kohler generator. Gorgeous and turnkey. Broker interest. Showing starts July 18.

Last checked:
As a licensed real estate brokerage, Estately has access to the same database professional Realtors use: the Multiple Listing Service (or MLS). That means we can display all the properties listed by other member brokerages of the local Association of Realtors—unless the seller has requested that the listing not be published or marketed online.
The MLS is widely considered to be the most authoritative, up-to-date, accurate, and complete source of real estate for-sale in the USA.
Estately updates this data as quickly as possible and shares as much information with our users as allowed by local rules. Estately can also email you updates when new homes come on the market that match your search, change price, or go under contract.
Checking…
•
Last updated Jul 16, 2025
•
MLS# 5051744 —
The Building
-
Year Built:2014
-
Pre-Construction:No
-
Construction Status:Existing
-
Construction Materials:Wood Frame, Vinyl Siding
-
Architectural Style:Bungalow, Cape, Contemporary, Freestanding
-
Roof:Asphalt Shingle
-
Total Stories:1.75
-
Units Per Building:1
-
Approx SqFt Total:4985
-
Approx SqFt Total Finished:3,152 Sqft
-
Approx SqFt Finished Above Grade:3,152 Sqft
-
Approx SqFt Finished Below Grade:0 Sqft
-
Approx SqFt Unfinished Above Grade Source:Other
-
Approx SqFt Unfinished Below Grade:1833
-
Approx SqFt Finished Building Source:Public Records
-
Approx SqFt Unfinished Building Source:Public Records
-
Approx SqFt Finished Above Grade Source:Owner
-
Other Equipment:Irrigation System, Hardwired Smoke Detector, Standby Generator
-
Foundation Details:Concrete, Poured Concrete
Interior
-
Total Rooms:8
-
Flooring:Carpet, Hardwood, Tile
-
Basement:Yes
-
Basement Description:Bulkhead, Full, Unfinished, Basement Stairs
-
Basement Access Type:Interior
-
Interior Features:Attic with Hatch/Skuttle, Cathedral Ceiling, Ceiling Fan, Draperies, Gas Fireplace, 1 Fireplace, Kitchen Island, Primary BR w/ BA, Natural Light, Indoor Storage, Window Treatment, 1st Floor Laundry
Location
-
Directions:Post Rd to Cherry Hills Dr (just past Greenland school) take left on Boxwood, 10th house on left
-
Map:O/U 7
-
Latitude:43.029703112388987
-
Longitude:-70.838018152114870
The Property
-
Property Type:Condo
-
Property Class:Residential
-
Seasonal:No
-
Lot:105
-
Lot Features:Condo Development, Country Setting, Landscaped, Level, Near Country Club, Near Golf Course, Near Shopping, Neighborhood, Near Public Transportatn, Near Hospital
-
Lot Acres:0 Sqft
-
Zoning:condo
-
Driveway:Paved
-
Waterview:No
-
Waterfront:No
-
Water Body Access:No
-
Exterior Features:Covered Porch
Listing Agent
- Contact info:
- Office phone:
- (603) 661-6823
Taxes
-
Tax Year:2024
-
Tax Rate:12.99
-
Taxes TBD:No
-
Tax - Gross Amount:$11,570
Beds
-
Total Bedrooms:3
Baths
-
Total Baths:3
-
Full Baths:1
-
Three Quarter Baths:1
-
Half Baths:1
The Listing
-
Unbranded Tour URL:
-
Price Per SqFt:410.85
-
Foreclosed/Bank-Owned/REO:No
Heating & Cooling
-
Heating:Natural Gas, Forced Air, Multi Zone
-
Cooling:Central AC, Multi Zone
Utilities
-
Utilities:Cable, Underground Utilities
-
Sewer:Septic
-
Electric:200+ Amp Service
-
Water Source:Public
-
Cable Company:Xfinity
Appliances
-
Appliances:Dishwasher, Dryer, Microwave, Gas Range, Refrigerator, Washer
Schools
-
Elementary School:Greenland Central School
-
Middle Or Junior School:Greenland Central School
-
High School:Portsmouth High School
-
School District:Greenland Sch District SAU #50
The Community
-
Development / Subdivision:Bramber Green
-
Condo Name:Bramber Green Condominium
-
Association Amenities:Clubhouse, Exercise Facility, Master Insurance, Recreation Facility, Landscaping, Snow Removal, Trash Removal
-
Covenants:Yes
-
Fee:1330
-
Fee Includes:Landscaping, Plowing, Trash, Condo Association Fee
-
Fee Frequency:Quarterly
-
Fee 2:155
-
Fee 2 Frequency:Quarterly
-
Assessment Year:2024
-
Assessment Amount:890700
Parking
-
Garage:Yes
-
Garage Capacity:2
-
Parking Features:Auto Open, Direct Entry, Assigned, Driveway, Garage, Parking Spaces 2, Attached
Extra Units
-
Unit/Lot #:64
Monthly cost estimate

Asking price
$1,295,000
| Expense | Monthly cost |
|---|---|
|
Mortgage
This calculator is intended for planning and education purposes only. It relies on assumptions and information provided by you regarding your goals, expectations and financial situation, and should not be used as your sole source of information. The output of the tool is not a loan offer or solicitation, nor is it financial or legal advice. |
$6,934
|
| Taxes | $964 |
| Insurance | $356 |
| HOA fees | $443 |
| Utilities | $205 See report |
| Total | $8,902/mo.* |
| *This is an estimate |
Soundscore™
Provided by HowLoud
Soundscore is an overall score that accounts for traffic, airport activity, and local sources. A Soundscore rating is a number between 50 (very loud) and 100 (very quiet).
Air Pollution Index
Provided by ClearlyEnergy
The air pollution index is calculated by county or urban area using the past three years data. The index ranks the county or urban area on a scale of 0 (best) - 100 (worst) across the United Sates.
Sale history
| Date | Event | Source | Price | % Change |
|---|---|---|---|---|
|
7/16/25
Jul 16, 2025
|
Listed / Active | PRIME_MLS | $1,295,000 | 29.5% |
|
12/12/24
Dec 12, 2024
|
PRIME_MLS | $1,000,000 | 0.5% | |
|
11/6/24
Nov 6, 2024
|
PRIME_MLS | $995,000 |



















































