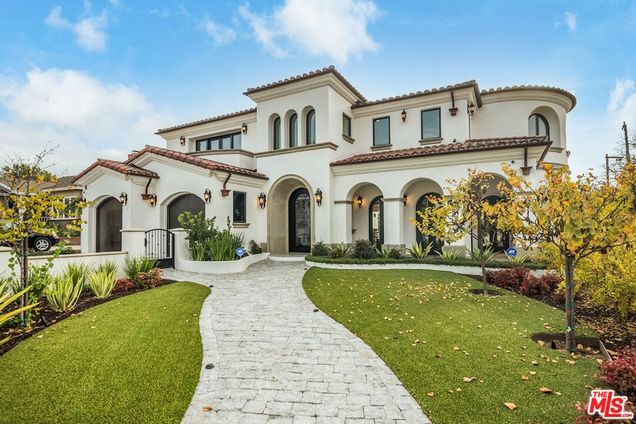6390 Riggs Place
Los Angeles, CA 90045
Map
- 5 beds
- 6 baths
- 5,452 sqft
- 11,174 sqft lot
- $1,054 per sqft
- 2020 build
- – on site
More homes
Just completed! An extraordinary gated Spanish Modern estate, privately located on an 11,174 sq. ft. corner lot in a prestigious location. Richly detailed, with grand scale sophistication, bathed in natural light and finished with only the highest end materials, this amazing 5 bedroom, 6 bath house is impeccably designed across a spacious three floors. Every room boasts of elegance and precision to detail, complete with arched doorways, high ceilings, custom Italian porcelain flooring, and precast molding throughout. Travel up the gracefully hand cast, rod iron spiral staircase to the third-floor retreat, including a second laundry room and three spacious en suite bedrooms with ample storage. A magnificent master suite with two balconies, an enormous walk-in closet, and a fireplace set the scene for this romantic escape. Master bathroom offers every amenity and luxury: heated floors, two separate vanities with marble counters, and a soaking tub for a truly relaxing experience. The main floor presents a temperature-controlled wine room; formal living and family room, each with its own fireplace; additional large office space; well-appointed powder room; and formal dining room. The fabulous gourmet kitchen spares no expense, featuring Wolf and Miele appliances and His Life Cabinetry, and opens to the huge informal dining and family room, which flows seamlessly into a resort worthy outdoor area. Separated only by vanishing sliding glass doors, this outdoor oasis showcases a large pool with spa, covered heated lounge area with outdoor dining, built-in firepit with custom seating, large covered cooking station, and separate pool house. For impressive entertaining or private relaxation, this backyard has it all! Enjoy a bonus workout room and your own private movie theater, finished with Sony Picture custom seating and wired with state-of-the-art electronics. Don't miss a rare opportunity to own this masterfully designed, exquisite home!

Last checked:
As a licensed real estate brokerage, Estately has access to the same database professional Realtors use: the Multiple Listing Service (or MLS). That means we can display all the properties listed by other member brokerages of the local Association of Realtors—unless the seller has requested that the listing not be published or marketed online.
The MLS is widely considered to be the most authoritative, up-to-date, accurate, and complete source of real estate for-sale in the USA.
Estately updates this data as quickly as possible and shares as much information with our users as allowed by local rules. Estately can also email you updates when new homes come on the market that match your search, change price, or go under contract.
Checking…
•
Last updated Dec 9, 2024
•
MLS# 22118805 —
The Building
-
Year Built:2020
-
New Construction:No
-
Architectural Style:Spanish
-
Common Walls:No Common Walls
Interior
-
Flooring:Wood, Stone
-
Room Type:Formal Entry, Home Theatre, Living Room, Master Bathroom, Office, Walk-In Closet, Wine Cellar, Bonus Room, Great Room, Media Room, Two Masters
-
Fireplace:Yes
-
Fireplace:Family Room, Living Room, Master Bedroom, Gas, Dining Room
-
Laundry:Washer Included, Dryer Included, Inside, Individual Room, Upper Level, See Remarks
-
Laundry:1
Room Dimensions
-
Living Area:5452.00
Financial & Terms
-
Disclosures:Property Report
Location
-
Directions:West of Sepulveda, North of 77th
-
Latitude:33.97796400
-
Longitude:-118.39914100
The Property
-
Property Type:Residential
-
Subtype:Single Family Residence
-
Zoning:LAR1
-
Lot Size Area:11174.0000
-
Lot Size Dimensions:72x142
-
Lot Size Acres:0.2565
-
Lot Size SqFt:11174.00
-
View:None
Listing Agent
- Contact info:
- No listing contact info available
Beds
-
Total Bedrooms:5
Baths
-
Total Baths:6
-
Full & Three Quarter Baths:6
-
Full Baths:6
The Listing
-
Special Listing Conditions:Standard
-
Parcel Number:4110012011
Heating & Cooling
-
Heating:1
-
Heating:Central
-
Cooling:Yes
-
Cooling:Central Air
Appliances
-
Appliances:Barbecue, Dishwasher, Disposal, Microwave, Refrigerator, Vented Exhaust Fan
-
Included:Yes
The Community
-
Association:Yes
-
Association Fee:$21
-
Association Fee Frequency:Annually
-
Pool:In Ground, Permits, Tile, Gunite, Private
-
Senior Community:No
-
Spa:1
-
Private Pool:Yes
-
Spa Features:In Ground, Heated, Gunite, Private
Parking
-
Parking:Yes
-
Parking:Garage - Two Door, Driveway - Combination, Garage Door Opener, Private
-
Parking Spaces:2.00
-
Attached Garage:Yes
-
Garage Spaces:2.00
-
Remotes:2
Walk Score®
Provided by WalkScore® Inc.
Walk Score is the most well-known measure of walkability for any address. It is based on the distance to a variety of nearby services and pedestrian friendliness. Walk Scores range from 0 (Car-Dependent) to 100 (Walker’s Paradise).
Soundscore™
Provided by HowLoud
Soundscore is an overall score that accounts for traffic, airport activity, and local sources. A Soundscore rating is a number between 50 (very loud) and 100 (very quiet).
Air Pollution Index
Provided by ClearlyEnergy
The air pollution index is calculated by county or urban area using the past three years data. The index ranks the county or urban area on a scale of 0 (best) - 100 (worst) across the United Sates.
Max Internet Speed
Provided by BroadbandNow®
View a full reportThis is the maximum advertised internet speed available for this home. Under 10 Mbps is in the slower range, and anything above 30 Mbps is considered fast. For heavier internet users, some plans allow for more than 100 Mbps.
Sale history
| Date | Event | Source | Price | % Change |
|---|---|---|---|---|
|
7/29/22
Jul 29, 2022
|
Sold | CRMLS_CA | $5,750,000 | -4.2% |
|
3/24/22
Mar 24, 2022
|
Sold Subject To Contingencies | CRMLS_CA | $6,000,000 | |
|
2/1/22
Feb 1, 2022
|
Listed / Active | CRMLS_CA | $6,000,000 | 287.1% (62.1% / YR) |



























