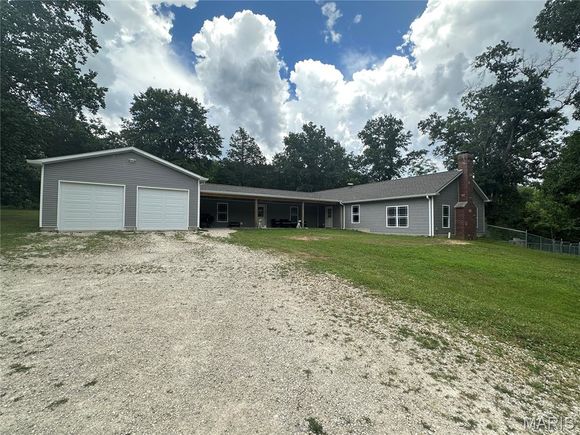6389 Highway Aj
Washington, MO 63090
Map
- 3 beds
- 2 baths
- 2,464 sqft
- ~7 acre lot
- $222 per sqft
- 2019 build
- – on site
Welcome to 6389 Hwy AJ, where acreage, style, and serious shop space come standard. Set on 6.81 acres in the Union School District, this 2,464 sq ft home is designed for those who value space, style, and a little bit of horsepower. Step inside to a bright, open floor plan with vaulted ceilings and rich natural light. The heart of the home features a grand kitchen with updated stainless appliances, a wine cooler, and plenty of room to host a crowd. The brick fireplace anchors the cozy living area, offering the perfect balance of warmth and wow factor. With 3 spacious bedrooms and 2 full baths, there’s comfort around every corner, plus the zero-step entry makes access effortless for all. The attached 2-car garage adds everyday function, while the fenced backyard is ideal for pets, kids, or private outdoor gatherings. But let’s talk shop. The 60x40 insulated outbuilding is a dream setup with concrete floors, high ceilings, a wood stove, and room for your boats, UTVs, trucks, or toys of choice. There’s also a bonus 15x50 shop for extra storage or your next big project. The large woodstove stays, making this space ready to go. Whether you’re chasing privacy, room to roam, or the ultimate entertainment setup, this property checks every box. Rural feel, modern build, all the extras, and just minutes from the amenities of Washington and Union.

Last checked:
As a licensed real estate brokerage, Estately has access to the same database professional Realtors use: the Multiple Listing Service (or MLS). That means we can display all the properties listed by other member brokerages of the local Association of Realtors—unless the seller has requested that the listing not be published or marketed online.
The MLS is widely considered to be the most authoritative, up-to-date, accurate, and complete source of real estate for-sale in the USA.
Estately updates this data as quickly as possible and shares as much information with our users as allowed by local rules. Estately can also email you updates when new homes come on the market that match your search, change price, or go under contract.
Checking…
•
Last updated Jul 17, 2025
•
MLS# 25048420 —
The Building
-
Year Built:2019
-
Year Built Source:Builder
-
Building Features:None
-
New Construction:false
-
Construction Materials:Vinyl Siding
-
Architectural Style:Earth House, Ranch
-
Exterior Features:Dog Run, Kennel, Lighting, No Step Entry, Private Yard
-
Door Features:Panel Door(s), Sliding Door(s)
-
Patio And Porch Features:Covered, Front Porch, Rear Porch
-
Basement:false
-
Basement:None
-
Above Grade Finished Area:2,464 Sqft
Interior
-
Interior Features:Ceiling Fan(s), Crown Molding, Granite Counters, High Ceilings, Kitchen Island, Open Floorplan, Pantry, Storage, Vaulted Ceiling(s), Walk-In Closet(s), Walk-In Pantry, Workshop/Hobby Area
-
Rooms Total:7
-
Levels:One
-
Fireplace:true
-
Fireplaces Total:1
-
Fireplace Features:Living Room, Masonry
-
Living Area Source:Appraiser
-
Living Area:2464
-
Laundry Features:Laundry Room, Main Level
Financial & Terms
-
Listing Terms:Cash, Conventional
-
Possession:Close Of Escrow
-
Lease Considered:false
Location
-
Longitude:-91.119151
-
Latitude:38.460312
The Property
-
Property Sub Type:Single Family Residence
-
Property Type:Residential
-
Property Attached:true
-
Parcel Number:16-6-230-0-009-006200
-
Lot Features:Adjoins Wooded Area, Back Yard, Private
-
Lot Size Acres:6.81
-
Lot Size Source:Public Records
-
Other Structures:Kennel/Dog Run, Outbuilding, RV/Boat Storage
-
Road Frontage Type:County Road, Highway
-
Waterfront Features:Creek
-
Structure Type:House
Listing Agent
- Contact info:
- Agent phone:
- (636) 587-0225
- Office phone:
- (636) 587-0225
Taxes
-
Tax Year:2024
-
Tax Annual Amount:$2,566
Beds
-
Main Level Bedrooms:3
-
Bedrooms Total:3
Baths
-
Bathrooms Total:2
-
Main Level Bathrooms Full:2
-
Bathrooms Full:2
Heating & Cooling
-
Cooling:Ceiling Fan(s), Central Air
-
Heating:Forced Air
Utilities
-
Sewer:Septic Tank
-
Utilities:Electricity Connected
-
Electric:Ameren
-
Water Source:Well
Appliances
-
Appliances:Stainless Steel Appliance(s), Dishwasher, Exhaust Fan, Microwave, Built-In Electric Oven, Free-Standing Electric Range, Refrigerator, Wine Cooler
Schools
-
Elementary School:Beaufort Elem.
-
Middle School:Union Middle
-
High School:Union High
-
High School District:Union R Xi
The Community
-
Subdivision Name:Shamrock Acres
-
Association:false
Parking
-
Parking Features:Attached, Detached, Driveway, Garage, Garage Door Opener
-
Garage Spaces:2
-
Garage:true
-
Attached Garage:true
-
Carport:false
Monthly cost estimate

Asking price
$549,000
| Expense | Monthly cost |
|---|---|
|
Mortgage
This calculator is intended for planning and education purposes only. It relies on assumptions and information provided by you regarding your goals, expectations and financial situation, and should not be used as your sole source of information. The output of the tool is not a loan offer or solicitation, nor is it financial or legal advice. |
$2,939
|
| Taxes | $213 |
| Insurance | $150 |
| Utilities | $154 See report |
| Total | $3,456/mo.* |
| *This is an estimate |
Air Pollution Index
Provided by ClearlyEnergy
The air pollution index is calculated by county or urban area using the past three years data. The index ranks the county or urban area on a scale of 0 (best) - 100 (worst) across the United Sates.
Sale history
| Date | Event | Source | Price | % Change |
|---|---|---|---|---|
|
7/17/25
Jul 17, 2025
|
Coming Soon | MARIS | $549,000 |










