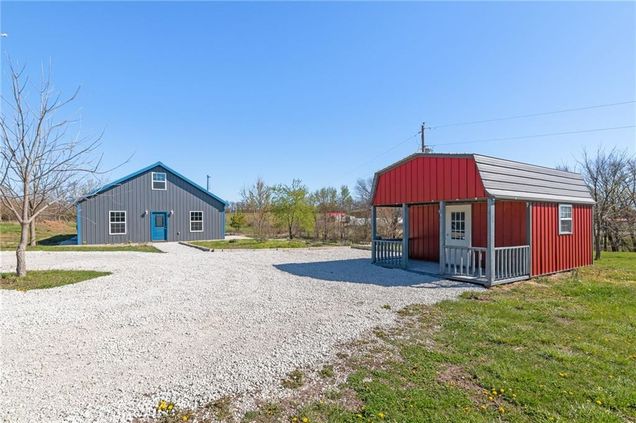6371 SW Ana Drive
Kingston, MO 64650
- 4 beds
- 2 baths
- 1,900 sqft
- ~5 acre lot
- $181 per sqft
- 2019 build
- – on site
More homes
Welcome to this home nestled on 5 acres of land, ideal for a hobby farm with ample space for gardening, raising animals, and embracing the joys of sustainable living. Step inside, and you'll appreciate the spaciousness and versatility of the open floor plan. Natural light pours in through large windows, creating an inviting atmosphere throughout the living spaces. The living room seamlessly flows into the dining area and kitchen, making it ideal for entertaining friends and family or simply enjoying quiet evenings at home. One of the standout features of this home is its energy-efficient design, boasting spray foam insulation and a mini-split heating and cooling system that helps maintain comfortable temperatures year-round while also reducing energy costs. For those who value functionality, the large utility/laundry room provides ample space for laundry tasks and additional storage. But the allure of this property extends beyond the main house. You'll find a charming cabin that offers endless possibilities. Whether you envision it as a tranquil home office, or a cozy retreat for relaxation, this versatile space allows you to tailor it to your specific needs. Outdoor enthusiasts and aspiring homesteaders will appreciate the ample space for cultivating their own sustainable lifestyle. The property offers plenty of room for raising animals, establishing raised bed gardens for growing fresh produce, and nurturing a perennial herb garden and strawberry patch for culinary delights right at your fingertips. With its blend of modern amenities, energy efficiency, and expansive outdoor space for homesteading endeavors, this property offers a unique opportunity to embrace a lifestyle of comfort and sustainability. This residence falls within the Mirabile school district boundaries, which provide education from pre-kindergarten to 8th grade. Families residing here have the flexibility to select from several high schools, including Cameron, Hamilton, Polo, or Lathrop.

Last checked:
As a licensed real estate brokerage, Estately has access to the same database professional Realtors use: the Multiple Listing Service (or MLS). That means we can display all the properties listed by other member brokerages of the local Association of Realtors—unless the seller has requested that the listing not be published or marketed online.
The MLS is widely considered to be the most authoritative, up-to-date, accurate, and complete source of real estate for-sale in the USA.
Estately updates this data as quickly as possible and shares as much information with our users as allowed by local rules. Estately can also email you updates when new homes come on the market that match your search, change price, or go under contract.
Checking…
•
Last updated Jul 18, 2024
•
MLS# 2480374 —
The Building
-
Year Built:2019
-
Age Description:3-5 Years
-
Architectural Style:Other
-
Construction Materials:Metal Siding
-
Roof:Metal
-
Basement:Slab
-
Basement:false
-
Above Grade Finished Area:1900
Interior
-
Interior Features:Ceiling Fan(s), Vaulted Ceiling, Walk-In Closet(s)
-
Rooms Total:6
-
Flooring:Concrete, Laminate
-
Fireplace:false
-
Dining Area Features:Eat-In Kitchen,Kit/Dining Combo,Kit/Family Combo,Liv/Dining Combo
-
Floor Plan Features:1.5 Stories,Loft
-
Laundry Features:Laundry Room
-
Fireplace Features:Wood Burn Stove
-
Other Room Features:Balcony/Loft,Office
Room Dimensions
-
Living Area:1900
Financial & Terms
-
Listing Terms:Cash, Conventional, FHA, USDA Loan, VA Loan
-
Possession:Funding
-
Ownership:Private
Location
-
Directions:Turn East onto MO-121 S 1.8 mi MO-121 S turns slightly left and becomes State Hwy HH 5.0 mi Turn South onto SW State Hwy D 3.1 mi Turn East onto SW Ana Dr Destination will be on the left Sign is posted
The Property
-
Property Type:Residential
-
Property Subtype:Single Family Residence
-
Parcel Number:12125.02
-
Lot Features:Acreage
-
Lot Size SqFt:217800
-
Lot Size Area:5
-
Lot Size Units:Acres
-
Road Responsibility:Public Maintenance
-
Road Surface Type:Gravel
-
Other Structures:Shed(s)
-
In Flood Plain:No
Listing Agent
- Contact info:
- Agent phone:
- (816) 588-8404
- Office phone:
- (816) 632-2459
Taxes
-
Tax Total Amount:1900
Beds
-
Bedrooms Total:4
Baths
-
Full Baths:2
-
Total Baths:2.00
The Listing
Heating & Cooling
-
Cooling:Other
-
Cooling:false
-
Heating:Other, Wood Stove
Utilities
-
Sewer:Lagoon
-
Water Source:Rural
-
Telecom:Fiber - Available
Appliances
-
Appliances:Dishwasher, Dryer, Built-In Electric Oven, Washer
Schools
-
High School District:Mirabile C-I
The Community
-
Subdivision Name:None
-
Association:false
Parking
-
Garage:false
-
Parking Features:Off Street
Walk Score®
Provided by WalkScore® Inc.
Walk Score is the most well-known measure of walkability for any address. It is based on the distance to a variety of nearby services and pedestrian friendliness. Walk Scores range from 0 (Car-Dependent) to 100 (Walker’s Paradise).
Bike Score®
Provided by WalkScore® Inc.
Bike Score evaluates a location's bikeability. It is calculated by measuring bike infrastructure, hills, destinations and road connectivity, and the number of bike commuters. Bike Scores range from 0 (Somewhat Bikeable) to 100 (Biker’s Paradise).
Air Pollution Index
Provided by ClearlyEnergy
The air pollution index is calculated by county or urban area using the past three years data. The index ranks the county or urban area on a scale of 0 (best) - 100 (worst) across the United Sates.
Sale history
| Date | Event | Source | Price | % Change |
|---|---|---|---|---|
|
5/29/24
May 29, 2024
|
Sold | HMLS | $345,000 | |
|
4/25/24
Apr 25, 2024
|
Pending | HMLS | $345,000 | |
|
4/14/24
Apr 14, 2024
|
Listed / Active | HMLS | $345,000 |
















































