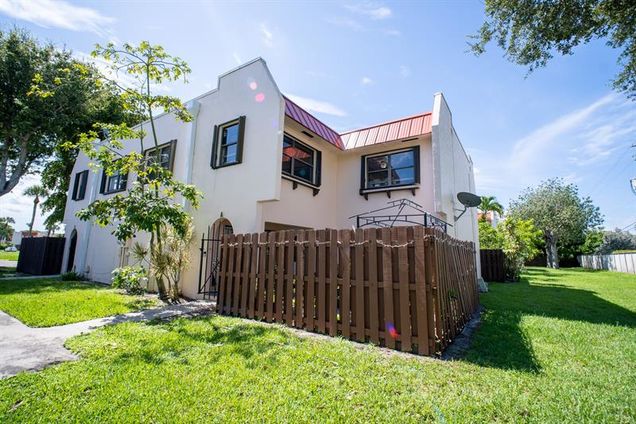6363 Seven Springs Boulevard Unit A
Greenacres, FL 33463
Map
- 3 beds
- 2.5 baths
- 1,558 sqft
- $234 per sqft
- 1978 build
- – on site
This beautifully upgraded 3-bedroom, 2.5-bathroom townhome offering modern comfort and unbeatable convenience. This move-in-ready home features a fully renovated kitchen with sleek finishes, fully renovated bathrooms with top of the line design and finishes. Enjoy the bright and airy open-concept living and dining areas, ideal for entertaining. All bedrooms are conveniently located upstairs for added privacy. The enclosed front porch offers a cozy outdoor retreat. Brand-new 2025 roof and a 10-year special assessment of just $220/month. No rental restrictions, this property is a fantastic investment opportunity—rent immediately with ease. Comes with 2 dedicated parking spaces and is just minutes from local shopping, dining, and everyday conveniences.

Last checked:
As a licensed real estate brokerage, Estately has access to the same database professional Realtors use: the Multiple Listing Service (or MLS). That means we can display all the properties listed by other member brokerages of the local Association of Realtors—unless the seller has requested that the listing not be published or marketed online.
The MLS is widely considered to be the most authoritative, up-to-date, accurate, and complete source of real estate for-sale in the USA.
Estately updates this data as quickly as possible and shares as much information with our users as allowed by local rules. Estately can also email you updates when new homes come on the market that match your search, change price, or go under contract.
Checking…
•
Last updated Jul 17, 2025
•
MLS# F10514669 —
The Building
-
Year Built:1978
-
Year Built Description:Resale
-
Unit Number:A
-
Unit Design:Corner Unit
-
Unit Floor Location:1
-
Construction Type:Cbs Construction
-
Style:Townhouse Fee Simple
-
Year Roof Installed:2025
-
Exterior Features:Fence, Open Porch, Storm/Security Shutters
-
Security Information:No Security
-
Balcony Porch and/or Patio:Yes
-
Total Floors In Building:2
-
Storm Protection Panel Shutters:Partial
Interior
-
Interior Features:First Floor Entry, Built-Ins, Closet Cabinetry, Fireplace-Decorative, Pantry, Volume Ceilings, Walk-In Closets
-
Rooms Description:No Additional Rooms
-
Main Living Area:Entry Level
-
Dining Description:Dining/Living Room, Eat-In Kitchen, Kitchen Dining
-
Floor Description:Ceramic Floor, Laminate, Tile Floors
-
Window Treatments:Blinds/Shades
-
# of Ceiling Fans:4
-
Furnished Info List:Unfurnished
Room Dimensions
-
SqFt Living Room Area:1,558 Sqft
Financial & Terms
-
Terms Considered:Cash, Conventional, FHA, VA
Location
-
Directions:I-95 to SW 10th Ave, go west past military trail.
-
Latitude:26.633335
-
Longitude:-80.143963
The Property
-
Type of Property:Townhouse
-
Property Type:Condo/Co-Op/Villa/Townhouse
-
Parcel Number:18424422060000102
-
Geographic Area:Palm Beach 5660; 5690; 5720; 5750; 5780
-
Property Detached:No
-
Waterfront Property:No
Listing Agent
- Contact info:
- Agent phone:
- (954) 464-6720
- Office phone:
- (954) 797-5253
Taxes
-
Tax Year:2024
-
Tax Amount:$4,155
-
Tax Information:Tax Reflects City & County Tax
Beds
-
Total Bedrooms:3
-
Bedroom Description:Master Bedroom Upstairs
Baths
-
Full Baths:2
-
Half Baths:1
-
Main Level Baths:1
-
Master Bath Description:Shower Only
The Listing
-
Auction:No
Heating & Cooling
-
Cooling Description:Ceiling Fans, Central Cooling
-
Heating Description:Central Heat
Utilities
-
Internet:Yes
-
Cable Available:Yes
Appliances
-
Equipment Appliances:Dishwasher, Disposal, Dryer, Gas Range, Microwave, Refrigerator, Self Cleaning Oven, Smoke Detector, Washer
-
Laundry Appliances Included:Washer and Dryer, Washer/Dryer Hookup
Schools
-
Elementary School:Heritage
-
Middle School:L. C. Swain
-
Senior High School:Santaluces Community High
The Community
-
Subdivision Name:SEVEN SPRINGS 1
-
Subdivision Complex Bldg:SEVEN SPRINGS 1
-
Gated Community:No
-
Development Name:SEVEN SPRINGS 1
-
Complex Name:SEVEN SPRINGS 1
-
Unit View:Other View
-
Amenities:No Amenities, Other Amenities
-
Pets Allowed:Yes
-
Pet Restrictions:Number Limit
-
Maximum Number Of Pets:2
-
Restrictions:No Restrictions
-
Maintenance Includes:Common Area, Insurance, Parking, Roof Repairs, Trash Removal
-
Type of Association:Condo
-
Association Fee:$195
-
Association Fee Paid:Monthly
-
Association Deposit:No
-
Type of Governing Bodies:Homeowner Association
Parking
-
Parking Description:2 Or More Spaces
-
Open Parking Spaces:2
Monthly cost estimate

Asking price
$365,000
| Expense | Monthly cost |
|---|---|
|
Mortgage
This calculator is intended for planning and education purposes only. It relies on assumptions and information provided by you regarding your goals, expectations and financial situation, and should not be used as your sole source of information. The output of the tool is not a loan offer or solicitation, nor is it financial or legal advice. |
$1,954
|
| Taxes | N/A |
| Insurance | $100 |
| HOA fees | $195 |
| Utilities | $133 See report |
| Total | $2,382/mo.* |
| *This is an estimate |
Soundscore™
Provided by HowLoud
Soundscore is an overall score that accounts for traffic, airport activity, and local sources. A Soundscore rating is a number between 50 (very loud) and 100 (very quiet).
Air Pollution Index
Provided by ClearlyEnergy
The air pollution index is calculated by county or urban area using the past three years data. The index ranks the county or urban area on a scale of 0 (best) - 100 (worst) across the United Sates.
Sale history
| Date | Event | Source | Price | % Change |
|---|---|---|---|---|
|
7/17/25
Jul 17, 2025
|
Listed / Active | GFLR | $365,000 | 14.1% (5.0% / YR) |
|
9/27/22
Sep 27, 2022
|
BMLS | $320,000 | ||
|
9/20/22
Sep 20, 2022
|
BMLS | $320,000 |




























