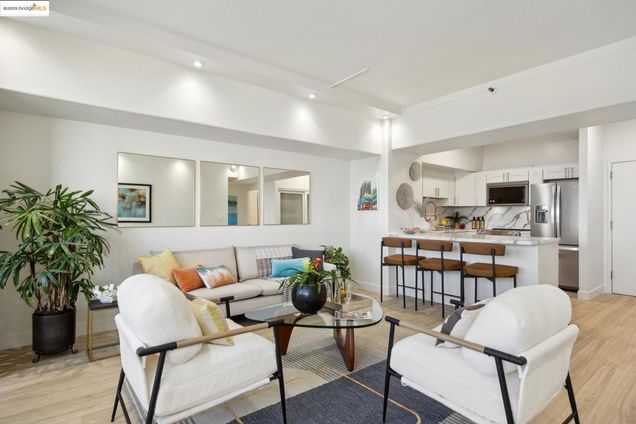6363 Christie Ave Unit 1504
Emeryville, CA 94608
Map
- 1 bed
- 1 bath
- 768 sqft
- ~5 acre lot
- $670 per sqft
- 1984 build
- – on site
More homes
This is the Bayview condo you've been waiting for! Classy remodel of the large 1-bedroom, 1-bath floorplan in Emeryville's premiere luxury building. All new open-space kitchen has quartz counters and backsplash, new cabinets, a pantry, and quality stainless appliances. New quality LVP floors throughout, custom ceramic through the renovated 2-room bath suite and re-imagined walk-in closet. New recessed lighting brightens the bedroom and living/dining room -- but little need thanks to natural light and Bay-Mount Tam-Berkeley Hills views streaming through oversized dual-pane windows. Relax into a pampered lifestyle with private community pool and spa, tennis courts, fitness center and sauna, gated parking and 24-hour security staff always on-site. Walkable to bayfront and city parks, hiking/biking trails, sooo many coffee and dining options, and plenty of shopping and conveniences with Emeryville Public Market and Christie Park and Playground right across the street, the Bay Trail and Emeryville Marina around the corner, and Trader Joe's/Powell St. Plaza and Bay Street a stroll away. A vibrant building-sponsored social calendar will acquaint you with neighbors and local attractions. Quit stressing about day-to-day details, wake up here and your new life just unfolds with ease.

Last checked:
As a licensed real estate brokerage, Estately has access to the same database professional Realtors use: the Multiple Listing Service (or MLS). That means we can display all the properties listed by other member brokerages of the local Association of Realtors—unless the seller has requested that the listing not be published or marketed online.
The MLS is widely considered to be the most authoritative, up-to-date, accurate, and complete source of real estate for-sale in the USA.
Estately updates this data as quickly as possible and shares as much information with our users as allowed by local rules. Estately can also email you updates when new homes come on the market that match your search, change price, or go under contract.
Checking…
•
Last updated Jun 29, 2025
•
MLS# 41098964 —
The Building
-
Year Built:1984
-
New Construction:No
-
Construction Materials:See Remarks
-
Unit Number:1504
-
Architectural Style:Contemporary
Interior
-
Levels:One
-
Kitchen Features:Stone Counters, Butler's Pantry, Remodeled Kitchen
-
Eating Area:Breakfast Counter / Bar
-
Flooring:Tile, See Remarks
-
Fireplace:No
-
Fireplace:None
Room Dimensions
-
Living Area:768.00
Location
-
Directions:Powell to Christie Ave. Cross Street: 64th St..
-
Latitude:37.84210918
-
Longitude:-122.29557810
The Property
-
Property Type:Residential
-
Subtype:Condominium
-
Lot Features:Level with Street
-
Lot Size Area:224047.0000
-
Lot Size Acres:5.1434
-
Lot Size SqFt:224047.00
Listing Agent
- Contact info:
- No listing contact info available
Beds
-
Total Bedrooms:1
Baths
-
Total Baths:1
-
Full & Three Quarter Baths:1
-
Full Baths:1
The Listing
-
Parcel Number:491531271
-
Showings Begin:2025-05-28
Heating & Cooling
-
Heating:1
-
Heating:Electric, Forced Air, Heat Pump
-
Cooling:Yes
-
Cooling:Central Air
Utilities
-
Sewer:Public Sewer
Appliances
-
Included:Yes
Schools
-
High School District:Emeryville
The Community
-
Subdivision:EMERYVILLE
-
Subdivision:EMERYVILLE
-
Units in the Community:582
-
Association Amenities:Gym/Ex Room, Pool, Sauna, Security, Spa/Hot Tub, Tennis Court(s), Maintenance Grounds, Trash, Water
-
Association:PACIFIC PARK PLAZA HOA
-
Association:Yes
-
Association Fee:$659
-
Association Fee Frequency:Monthly
-
Pool:In Ground
-
Private Pool:No
Parking
-
Parking:Yes
-
Parking:Garage, Off Street, Parking Space, Guest
-
Parking Spaces:1.00
-
Attached Garage:Yes
-
Garage Spaces:1.00
Walk Score®
Provided by WalkScore® Inc.
Walk Score is the most well-known measure of walkability for any address. It is based on the distance to a variety of nearby services and pedestrian friendliness. Walk Scores range from 0 (Car-Dependent) to 100 (Walker’s Paradise).
Bike Score®
Provided by WalkScore® Inc.
Bike Score evaluates a location's bikeability. It is calculated by measuring bike infrastructure, hills, destinations and road connectivity, and the number of bike commuters. Bike Scores range from 0 (Somewhat Bikeable) to 100 (Biker’s Paradise).
Soundscore™
Provided by HowLoud
Soundscore is an overall score that accounts for traffic, airport activity, and local sources. A Soundscore rating is a number between 50 (very loud) and 100 (very quiet).
Air Pollution Index
Provided by ClearlyEnergy
The air pollution index is calculated by county or urban area using the past three years data. The index ranks the county or urban area on a scale of 0 (best) - 100 (worst) across the United Sates.
Sale history
| Date | Event | Source | Price | % Change |
|---|---|---|---|---|
|
6/27/25
Jun 27, 2025
|
Sold | CRMLS_CA | $515,000 | |
|
6/23/25
Jun 23, 2025
|
Pending | CRMLS_CA | $515,000 | |
|
5/28/25
May 28, 2025
|
Listed / Active | CRMLS_CA | $515,000 |





























































