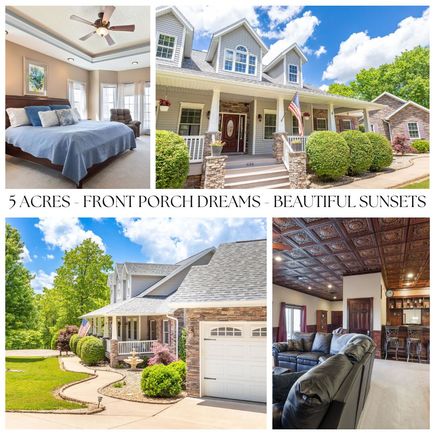636 Woods Ridge Drive
Highlandville, MO 65669
Map
- 4 beds
- 3 baths
- 4,058 sqft
- ~5 acre lot
- $154 per sqft
- 2008 build
- – on site
More homes
Welcome home to your oasis in the country. Tucked away just south of Ozark off of 65 hwy, you'll feel the serenity offered by the picturesque surroundings from the moment you drive into the community. Located in a neighborhood with no active HOA and at the end of a cul-de-sac, this well built custom home on 5 acres provides minimal exterior maintenance with a new roof in May of 2025, composite decking and a tasteful mix of stone and quality vinyl siding. And that 50 foot front porch is what dreams are made of! Once inside, the home offers 4 bedrooms plus a bonus room off the entry perfect for an office or den. The well designed floor plan provides open concept living with kitchen, informal dining and living room all open to one another allowing for all to enjoy the beautiful stone gas fireplace. Additionally, this split bedroom floor plan allows the primary suite to be a retreat separate from the other 2 bedrooms on the main level. The primary bedroom is positioned to enjoy the beautiful sunsets and allow ample natural light. The custom kitchen offers timeless appeal with a European style hood range, unique plaster type ceiling treatment, beautiful maple cabinetry complete with a wall oven, range top and a corner pantry with wooden shelving. The basement is truly something to be appreciated. You'll notice 10 foot ceilings complete with beautiful ceiling tiles, custom window trim and molding in a rich stain plus a beautiful bar setting the tone for an atmosphere of entertaining. Finishing off this space is a gorgeous wood burning fireplace with a rough hewn wooden mantle. A few more features that make this home extra special is the John Deere room, zoned heating and cooling, spray foam insulation and a beautiful screened-in porch off the kitchen. Schedule your viewing today before this beauty is gone!

Last checked:
As a licensed real estate brokerage, Estately has access to the same database professional Realtors use: the Multiple Listing Service (or MLS). That means we can display all the properties listed by other member brokerages of the local Association of Realtors—unless the seller has requested that the listing not be published or marketed online.
The MLS is widely considered to be the most authoritative, up-to-date, accurate, and complete source of real estate for-sale in the USA.
Estately updates this data as quickly as possible and shares as much information with our users as allowed by local rules. Estately can also email you updates when new homes come on the market that match your search, change price, or go under contract.
Checking…
•
Last updated Jun 27, 2025
•
MLS# 60294545 —
The Building
-
Year Built:2008
-
Architectural Style:Traditional
-
Construction Materials:Stone, Vinyl Siding
-
Building Area Total:5072
-
Above Grade Finished Area:2536
-
Below Grade Finished Area:1522
-
Stories:1
-
Basement:Concrete, Utility, Partially Finished, Finished, Walk-Out Access, Full
-
Basement:true
-
Exterior Features:Rain Gutters
-
Window Features:Drapes, Blinds, Window Treatments
-
Patio And Porch Features:Covered, Deck, Screened
-
Security Features:Security System, Smoke Detector(s)
-
Below Grade Unfinished Area:1014
Interior
-
Interior Features:Walk-In Closet(s), Internet - Cellular/Wireless, Marble Counters, Solid Surface Counters, Granite Counters, Tray Ceiling(s), High Ceilings, Walk-in Shower, Jetted Tub
-
Flooring:Carpet, Engineered Hardwood, Tile
-
Fireplace:true
-
Fireplace Features:Living Room, Wood Burning, Propane, Basement
-
Laundry Features:In Basement
Room Dimensions
-
Living Area:4058
Location
-
Directions:Take 65 South to west (left) on Woods Fork Road. Turn left after pond on Woods Ridge Rd. Home on right and SIY.
-
Longitude:-93.221898
-
Latitude:36.899606
The Property
-
Property Type:Residential
-
Property Subtype:Single Family Residence
-
Lot Features:Acreage, Paved Frontage, Mature Trees, Cleared, Cul-De-Sac
-
Lot Size Acres:5.01
-
Parcel Number:210203000000002011
-
View:Panoramic
-
View:false
-
Waterfront View:None
-
Road Frontage Type:County Road
Listing Agent
- Contact info:
- Agent phone:
- (417) 294-4728
- Office phone:
- (417) 272-5253
Taxes
-
Tax Year:2024
-
Tax Annual Amount:4284.94
-
Tax Legal Description:LOT 11 WOODS FORK RIDGE
Beds
-
Total Bedrooms:4
Baths
-
Total Baths:3
-
Full Baths:3
The Listing
-
Flood Insurance:Not Required
Heating & Cooling
-
Heating:Forced Air, Central, Fireplace(s)
-
Cooling:Central Air, Ceiling Fan(s), Zoned
Utilities
-
Sewer:Septic Tank
-
Water Source:Private
Appliances
-
Appliances:Electric Cooktop, Built-In Electric Oven, Refrigerator, Water Softener Owned, Electric Water Heater, Dishwasher
Schools
-
Elementary School:Highlandville
-
Middle Or Junior School:Spokane
-
High School:Spokane
The Community
-
Subdivision Name:Christian-Not in List
-
Docks Slips:No
Parking
-
Garage:true
-
Garage Spaces:3
Walk Score®
Provided by WalkScore® Inc.
Walk Score is the most well-known measure of walkability for any address. It is based on the distance to a variety of nearby services and pedestrian friendliness. Walk Scores range from 0 (Car-Dependent) to 100 (Walker’s Paradise).
Air Pollution Index
Provided by ClearlyEnergy
The air pollution index is calculated by county or urban area using the past three years data. The index ranks the county or urban area on a scale of 0 (best) - 100 (worst) across the United Sates.
Sale history
| Date | Event | Source | Price | % Change |
|---|---|---|---|---|
|
6/27/25
Jun 27, 2025
|
Sold | SOMO | $625,000 | |
|
5/16/25
May 16, 2025
|
Pending | SOMO | $625,000 | |
|
5/14/25
May 14, 2025
|
Listed / Active | SOMO | $625,000 |
































































