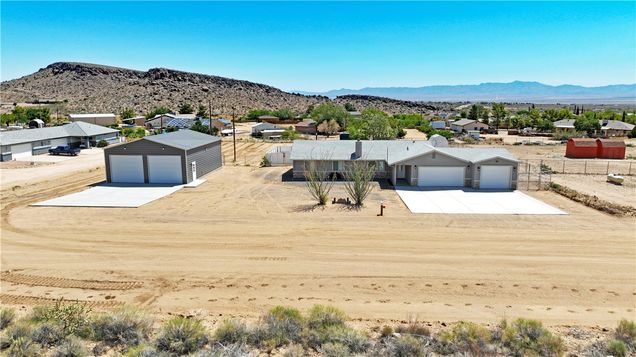6348 N Buckhorn Drive
Kingman, AZ 86409
Map
- 3 beds
- 2 baths
- 1,536 sqft
- 1 sqft lot
- $279 per sqft
- 1999 build
- – on site
One Acre ~ New 30 X 40 Steel Garage ~ 1,536 sf House with Attached Three Car Garage ~ Nice quiet neighborhood, site built homes only, No HOA, just minutes from town. Property is served by Foothills Water Co, it’s fenced & cross fenced, with two RV gates, a storage shed and horses & livestock are welcome. This pretty 1999 three bedroom, two bathroom home has been remodeled in the last two years. Painted inside & out with a new rock facade, new roof and new heat & air. Home has new lighting & vinyl plank flooring throughout, new water heater, soft water system, all new windows and slider from the dining room out to the private backyard. Living room has a nice big window, ceiling fan and a wood burning stove. Main bedroom has an attached bath with dual sinks and walk in shower. Nice open kitchen with new granite counter tops and tile backsplash, a long breakfast bar, new propane 5 burner range, microwave, dishwasher, deep sink and faucet. The laundry room is off the kitchen with a wall of pantry space and takes you out to the attached garage. The double bay is 21ft deep with a 7ft high door and the single bay is 24.8 deep with an 8 ft door. Steel garage has two 10 wide x 12 tall doors and 50 amp electric ~ 6348 N. Buckhorn Dr. Kingman, AZ

Last checked:
As a licensed real estate brokerage, Estately has access to the same database professional Realtors use: the Multiple Listing Service (or MLS). That means we can display all the properties listed by other member brokerages of the local Association of Realtors—unless the seller has requested that the listing not be published or marketed online.
The MLS is widely considered to be the most authoritative, up-to-date, accurate, and complete source of real estate for-sale in the USA.
Estately updates this data as quickly as possible and shares as much information with our users as allowed by local rules. Estately can also email you updates when new homes come on the market that match your search, change price, or go under contract.
Checking…
•
Last updated Jul 16, 2025
•
MLS# 030882 —
The Building
-
Year Built:1999
-
New Construction:false
-
Construction Materials:Stucco, WoodFrame
-
Builder Name:Owner Build
-
Architectural Style:OneStory
-
Stories:1
-
Levels:One
-
Roof:Shingle
-
Exterior Features:Shed
-
Window Features:WindowCoverings
-
Accessibility Features:LowThresholdShower
-
Patio And Porch Features:Covered, Patio
-
Building Area Source:Assessor
Interior
-
Interior Features:BreakfastBar, CeilingFans, SeparateFormalDiningRoom, DualSinks, GraniteCounters, PrimarySuite, Pantry, ShowerOnly, SeparateShower, WindowTreatments
-
Entry Location:Breakfast Bar, Ceiling Fan(s), Counters-Granite/Ston
-
Flooring:Vinyl
-
Fireplace:true
-
Fireplace Features:FreeStanding,WoodBurning
-
Laundry Features:ElectricDryerHookup, PropaneDryerHookup
Room Dimensions
-
Living Area:1536.0
-
Living Area Source:Assessor
Location
-
Directions:Stockton Hill Rd. east on paved Cactus Wren, left on Palo Christo, right on Valley View, left on Buckhorn, house is on the right.
-
Latitude:35.311477
-
Longitude:-114.049311
-
Cross Street:Valley View
The Property
-
View:Mountains,Panoramic
-
View:true
-
Property Type:Residential
-
Property Subtype:SingleFamilyResidence
-
Property Subtype Additional:SingleFamilyResidence
-
Lot Features:PublicRoad
-
Lot Size Acres:1.0
-
Lot Size Dimensions:245 X 210
-
Lot Size Area:1.0
-
Lot Size Units:Acres
-
Zoning Description:M- AR Agricultural Res
-
Direction Faces:West
-
Pool Private:false
-
Fencing:BackYard,ChainLink
-
Horse:true
-
Horse Amenities:HorsesAllowed
-
Land Lease:false
Listing Agent
- Contact info:
- Agent phone:
- (928) 530-5360
- Office phone:
- (928) 718-0100
Taxes
-
Tax Year:2024
-
Tax Lot:2
-
Tax Tract:3001
-
Tax Annual Amount:1765.0
Beds
-
Bedrooms Total:3
Baths
-
Total Baths:2
-
Full Baths:1
-
Three Quarter Baths:1
The Listing
-
Virtual Tour URL Unbranded:
Heating & Cooling
-
Heating:HeatPump
-
Heating:true
-
Cooling:HeatPump, CentralAir, Electric
-
Cooling:true
Utilities
-
Utilities:Propane
-
Sewer:SepticTank
-
Electric:Volts110
Appliances
-
Appliances:Dishwasher, Disposal, GasOven, GasRange, Microwave, WaterSoftener, WaterHeater
The Community
-
Subdivision Name:Quail Valley Estates
-
Pool Features:None
-
Association:false
Parking
-
Garage:true
-
Garage Spaces:7.0
-
Parking Features:Attached, Detached, FinishedGarage, RvGarage, RvAccessParking, GarageDoorOpener
Monthly cost estimate

Asking price
$429,900
| Expense | Monthly cost |
|---|---|
|
Mortgage
This calculator is intended for planning and education purposes only. It relies on assumptions and information provided by you regarding your goals, expectations and financial situation, and should not be used as your sole source of information. The output of the tool is not a loan offer or solicitation, nor is it financial or legal advice. |
$2,301
|
| Taxes | $147 |
| Insurance | $118 |
| Utilities | $139 See report |
| Total | $2,705/mo.* |
| *This is an estimate |
Air Pollution Index
Provided by ClearlyEnergy
The air pollution index is calculated by county or urban area using the past three years data. The index ranks the county or urban area on a scale of 0 (best) - 100 (worst) across the United Sates.
Sale history
| Date | Event | Source | Price | % Change |
|---|---|---|---|---|
|
7/16/25
Jul 16, 2025
|
Listed / Active | WARDEX | $429,900 | 59.8% (24.0% / YR) |
|
1/17/23
Jan 17, 2023
|
WARDEX | $269,000 | -2.2% | |
|
12/18/22
Dec 18, 2022
|
WARDEX | $275,000 |


















































