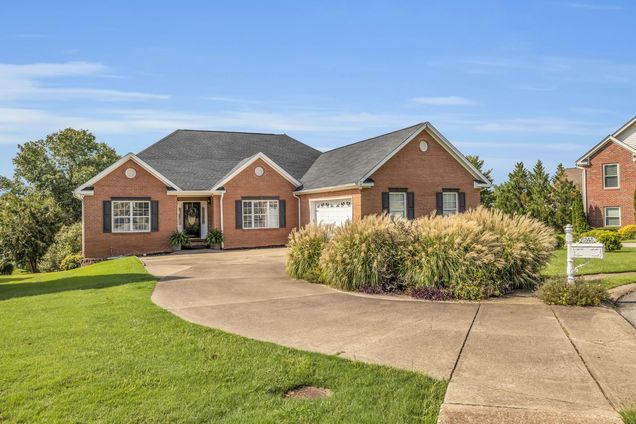6345 Heritage Ridge Drive
Hixson, TN 37343
Map
- 3 beds
- 3 baths
- 2,765 sqft
- 13,504 sqft lot
- $186 per sqft
- 2001 build
- – on site
More homes
Welcome home to 6345 Heritage Ridge Drive. This gorgeous home is located on a cul-de-sac in the quaint, well-established neighborhood of Heritage Ridge, where the streets are lined with sidewalks and mature trees. Originally built for the builder himself, this ranch home with a full/ partially finished basement is loaded with extras, upgrades, storage galore and has a brand new 4-ton HVAC unit that was installed this summer! You'll never worry about hot water with the tankless water heater and the roof is only 6 years old. As you step through the front door you will notice the beautiful hardwood floors and crown molding that continue throughout the main living areas, kitchen and bedrooms. The foyer flows into the large formal dining room with crisp white detailed board and batten and 6-inch crown molding. On the other side of the foyer, glass French doors lead into a nice sized home office. The large great room has beautiful built-in bookshelves and a cozy, gas log fireplace. If you like to cook or entertain, this kitchen is a dream! Equipped with stainless steel appliances, a double oven as well as a convection microwave oven, extra seating at the bar, tons of cabinets and quartz countertops are perfect for prepping or setting up a huge buffet for your holiday entertaining. The breakfast area is roomy and has a bay window for natural light. Outside you'll find a screened porch which overlooks a pond and several mature fruit trees including apple, pear and fig trees. The split bedroom design allows privacy for the large owner's suite which boasts his and her walk-in closets, his and her vanities, a water closet, a separate shower and a jacuzzi tub for relaxation. Off the other side of the kitchen, you'll find the 2nd and 3rd bedrooms which are generously sized and share a Jack and Jill bathroom. Also, on the main floor you will find the powder room as well as the laundry room which is equipped with a sink and extra cabinetry for storing all your cleaning supplies

Last checked:
As a licensed real estate brokerage, Estately has access to the same database professional Realtors use: the Multiple Listing Service (or MLS). That means we can display all the properties listed by other member brokerages of the local Association of Realtors—unless the seller has requested that the listing not be published or marketed online.
The MLS is widely considered to be the most authoritative, up-to-date, accurate, and complete source of real estate for-sale in the USA.
Estately updates this data as quickly as possible and shares as much information with our users as allowed by local rules. Estately can also email you updates when new homes come on the market that match your search, change price, or go under contract.
Checking…
•
Last updated Dec 14, 2024
•
MLS# 2454244 —
The Building
-
Year Built:2001
-
Year Built Details:EXIST
-
New Construction:false
-
Construction Materials:Vinyl Siding, Brick
-
Architectural Style:Contemporary
-
Roof:Other
-
Stories:1
-
Levels:Two
-
Basement:Finished
-
Exterior Features:Garage Door Opener
-
Patio And Porch Features:Porch, Screened
-
Security Features:Smoke Detector(s)
-
Green Energy Efficient:Tankless Water Heater
-
Building Area Units:Square Feet
-
Building Area Total:2765
-
Building Area Source:Builder
-
Above Grade Finished Area:2365
-
Above Grade Finished Area Units:Square Feet
-
Above Grade Finished Area Source:Builder
-
Below Grade Finished Area Source:Builder
-
Below Grade Finished Area:400
-
Below Grade Finished Area Units:Square Feet
Interior
-
Interior Features:Central Vacuum, High Ceilings, Walk-In Closet(s), Primary Bedroom Main Floor
-
Flooring:Carpet, Finished Wood, Tile
-
Fireplace:true
-
Fireplaces Total:1
-
Fireplace Features:Gas, Great Room
-
Laundry Features:Electric Dryer Hookup, Gas Dryer Hookup, Washer Hookup
Room Dimensions
-
Living Area:2765
-
Living Area Units:Square Feet
-
Living Area Source:Builder
Location
-
Directions:Hixson Pike North right on Cassandra Smith next to Publix, left into Heritage Ridge Subdivison. Home is on the left in the cul-de-sac.
-
Latitude:35.145665
-
Longitude:-85.20415
The Property
-
Parcel Number:100L C 019
-
Property Type:Residential
-
Property Subtype:Single Family Residence
-
Lot Features:Cul-De-Sac, Other
-
Lot Size Acres:0.31
-
Lot Size Dimensions:0x0
-
Lot Size Area:0.31
-
Lot Size Units:Acres
-
Lot Size Source:Calculated from Plat
-
View:false
-
Property Attached:false
Listing Agent
- Contact info:
- Agent phone:
- (423) 664-1600
- Office phone:
- (423) 664-1600
Taxes
-
Tax Annual Amount:3901
Beds
-
Bedrooms Total:3
Baths
-
Total Baths:3
-
Full Baths:2
-
Half Baths:1
The Listing
-
Map Coordinate:35.1456650000000000 -85.2041500000000000
-
Special Listing Conditions:Standard
Heating & Cooling
-
Heating:Central, Electric
-
Heating:true
-
Cooling:Central Air, Electric
-
Cooling:true
Utilities
-
Utilities:Electricity Available, Water Available
-
Water Source:Public
Appliances
-
Appliances:Refrigerator, Microwave, Disposal, Dishwasher
Schools
-
Elementary School:Big Ridge Elementary School
-
Middle Or Junior School:Hixson Middle School
-
High School:Hixson High School
The Community
-
Subdivision Name:Heritage Ridge
-
Senior Community:false
-
Waterfront:false
-
Waterfront Features:Pond
-
Pool Private:false
-
Association:true
-
Association Amenities:Sidewalks
-
$350Association Fee:
-
Association Fee Frequency:Annually
Parking
-
Parking Total:3
-
Parking Features:Attached - Rear
-
Garage:true
-
Attached Garage:true
-
Garage Spaces:3
-
Covered Spaces:3
-
Carport:false
Soundscore™
Provided by HowLoud
Soundscore is an overall score that accounts for traffic, airport activity, and local sources. A Soundscore rating is a number between 50 (very loud) and 100 (very quiet).
Air Pollution Index
Provided by ClearlyEnergy
The air pollution index is calculated by county or urban area using the past three years data. The index ranks the county or urban area on a scale of 0 (best) - 100 (worst) across the United Sates.
Sale history
| Date | Event | Source | Price | % Change |
|---|---|---|---|---|
|
3/15/13
Mar 15, 2013
|
CHTMLS | $259,900 |







































